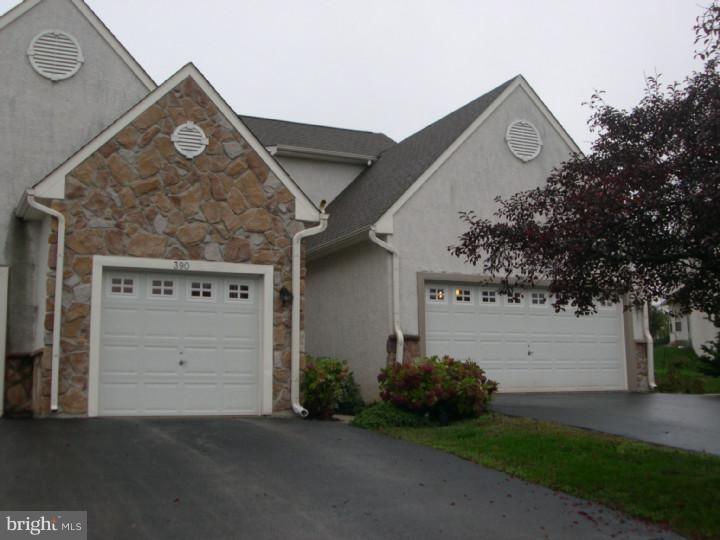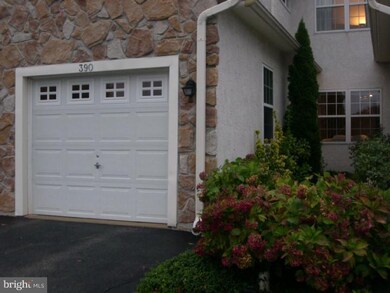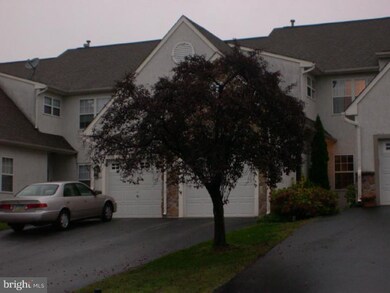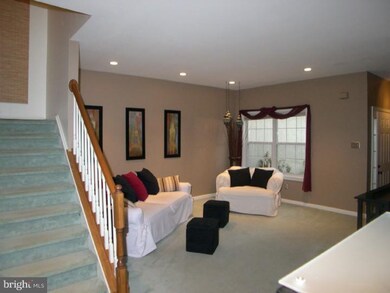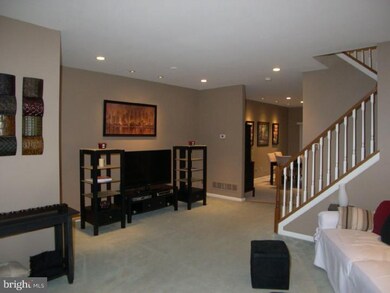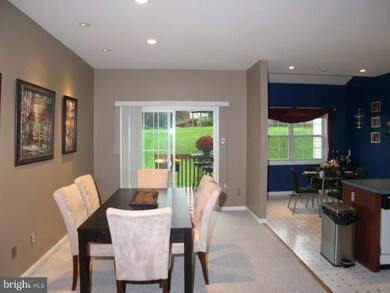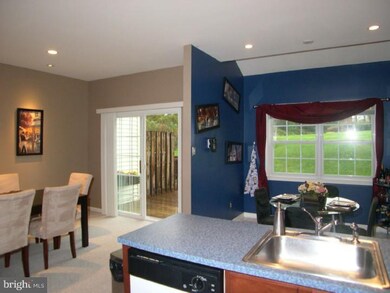
390 Galway Dr West Chester, PA 19380
Highlights
- Colonial Architecture
- Deck
- Skylights
- Exton Elementary School Rated A
- Cathedral Ceiling
- 1 Car Attached Garage
About This Home
As of May 2022This very competitively priced home coupled with low association fees are few of the many perks. This up to date home is well cared for, barely lived in, and is one of the very few interior units w/ it's own secluded walkway. You will notice the progression of the layout as you enter. This home naturally flows from room to room. Notice the high ceilings as you make your way from living room all the way to the kitchen. Kitchen features an eat in nook accented by a rear deck. One care garage along w/ driveway and tons of exterior parking. Master bedroom features vaulted ceiling, master bath, soak in tub, and walk in closet. This 3 bedroom 2.5 bathroom home is highlighted by a gorgeous finished basement. The stone front along w/ plenty other amenities give this home the charm many buyers look for. Great School District and the lowest of taxes make this home very desirable.
Last Agent to Sell the Property
KW Greater West Chester License #RS301836 Listed on: 10/25/2011

Last Buyer's Agent
June Gregory
Long & Foster Real Estate, Inc. License #TREND:206356
Townhouse Details
Home Type
- Townhome
Est. Annual Taxes
- $3,095
Year Built
- Built in 1999
Lot Details
- 3,460 Sq Ft Lot
- Back Yard
- Property is in good condition
HOA Fees
- $8 Monthly HOA Fees
Parking
- 1 Car Attached Garage
- 2 Open Parking Spaces
Home Design
- Colonial Architecture
- Pitched Roof
- Stone Siding
- Stucco
Interior Spaces
- 1,514 Sq Ft Home
- Property has 2 Levels
- Cathedral Ceiling
- Skylights
- Bay Window
- Living Room
- Dining Room
Kitchen
- Eat-In Kitchen
- Dishwasher
- Disposal
Flooring
- Wall to Wall Carpet
- Vinyl
Bedrooms and Bathrooms
- 3 Bedrooms
- En-Suite Primary Bedroom
- En-Suite Bathroom
Finished Basement
- Basement Fills Entire Space Under The House
- Laundry in Basement
Outdoor Features
- Deck
Utilities
- Forced Air Heating and Cooling System
- Heating System Uses Gas
- 200+ Amp Service
- Natural Gas Water Heater
Community Details
- Association fees include common area maintenance, snow removal
Listing and Financial Details
- Tax Lot 0290
- Assessor Parcel Number 52-01P-0290
Ownership History
Purchase Details
Home Financials for this Owner
Home Financials are based on the most recent Mortgage that was taken out on this home.Purchase Details
Home Financials for this Owner
Home Financials are based on the most recent Mortgage that was taken out on this home.Purchase Details
Home Financials for this Owner
Home Financials are based on the most recent Mortgage that was taken out on this home.Purchase Details
Home Financials for this Owner
Home Financials are based on the most recent Mortgage that was taken out on this home.Similar Homes in West Chester, PA
Home Values in the Area
Average Home Value in this Area
Purchase History
| Date | Type | Sale Price | Title Company |
|---|---|---|---|
| Deed | $425,000 | -- | |
| Deed | $290,000 | Fnt | |
| Interfamily Deed Transfer | -- | -- | |
| Deed | $151,935 | T A Title Insurance Company |
Mortgage History
| Date | Status | Loan Amount | Loan Type |
|---|---|---|---|
| Open | $336,000 | New Conventional | |
| Previous Owner | $88,000 | Credit Line Revolving | |
| Previous Owner | $25,000 | Stand Alone Second | |
| Previous Owner | $252,000 | New Conventional | |
| Previous Owner | $267,054 | FHA | |
| Previous Owner | $215,000 | Fannie Mae Freddie Mac | |
| Previous Owner | $58,000 | Credit Line Revolving | |
| Previous Owner | $232,000 | Fannie Mae Freddie Mac | |
| Previous Owner | $172,800 | Purchase Money Mortgage | |
| Previous Owner | $148,000 | No Value Available | |
| Previous Owner | $121,500 | No Value Available | |
| Closed | $27,750 | No Value Available | |
| Closed | $21,600 | No Value Available |
Property History
| Date | Event | Price | Change | Sq Ft Price |
|---|---|---|---|---|
| 05/04/2022 05/04/22 | Sold | $425,000 | +3.7% | $188 / Sq Ft |
| 04/08/2022 04/08/22 | For Sale | $410,000 | +49.6% | $181 / Sq Ft |
| 02/10/2012 02/10/12 | Sold | $274,000 | -3.9% | $181 / Sq Ft |
| 01/10/2012 01/10/12 | Pending | -- | -- | -- |
| 10/25/2011 10/25/11 | For Sale | $285,000 | -- | $188 / Sq Ft |
Tax History Compared to Growth
Tax History
| Year | Tax Paid | Tax Assessment Tax Assessment Total Assessment is a certain percentage of the fair market value that is determined by local assessors to be the total taxable value of land and additions on the property. | Land | Improvement |
|---|---|---|---|---|
| 2024 | $3,689 | $127,250 | $24,490 | $102,760 |
| 2023 | $3,689 | $127,250 | $24,490 | $102,760 |
| 2022 | $3,641 | $127,250 | $24,490 | $102,760 |
| 2021 | $3,590 | $127,250 | $24,490 | $102,760 |
| 2020 | $3,567 | $127,250 | $24,490 | $102,760 |
| 2019 | $3,517 | $127,250 | $24,490 | $102,760 |
| 2018 | $3,443 | $127,250 | $24,490 | $102,760 |
| 2017 | $3,368 | $127,250 | $24,490 | $102,760 |
| 2016 | $2,702 | $127,250 | $24,490 | $102,760 |
| 2015 | $2,702 | $127,250 | $24,490 | $102,760 |
| 2014 | $2,702 | $127,250 | $24,490 | $102,760 |
Agents Affiliated with this Home
-
Andrew Wulk

Seller's Agent in 2022
Andrew Wulk
Times Real Estate, Inc.
(610) 613-9099
39 Total Sales
-
Anthony DiGregorio

Buyer's Agent in 2022
Anthony DiGregorio
Long & Foster
(610) 931-2844
160 Total Sales
-
Mike Ciunci

Seller's Agent in 2012
Mike Ciunci
KW Greater West Chester
(610) 256-1609
418 Total Sales
-
J
Buyer's Agent in 2012
June Gregory
Long & Foster
Map
Source: Bright MLS
MLS Number: 1003550143
APN: 52-01P-0290.0000
- 329 Galway Dr
- 507 Cork Cir
- 108 Longford Rd
- 1342 Morstein Rd
- 1344 Morstein Rd Unit A
- 1319 Ship Rd
- 1400 E Woodbank Way
- 1218 Waterford Rd
- 1713 Yardley Dr
- 1215 Youngs Rd
- 1211 Waterford Rd
- 1290 Clearbrook Rd
- 1124 Nottingham Dr
- 1736 Yardley Dr
- 1 Red Barn Ln
- 1353 Autumn Way Unit 7
- 1545 Morstein Rd
- 821 Old Greenhill Rd
- 1237 W King Rd
- 646 Heatherton Ln
