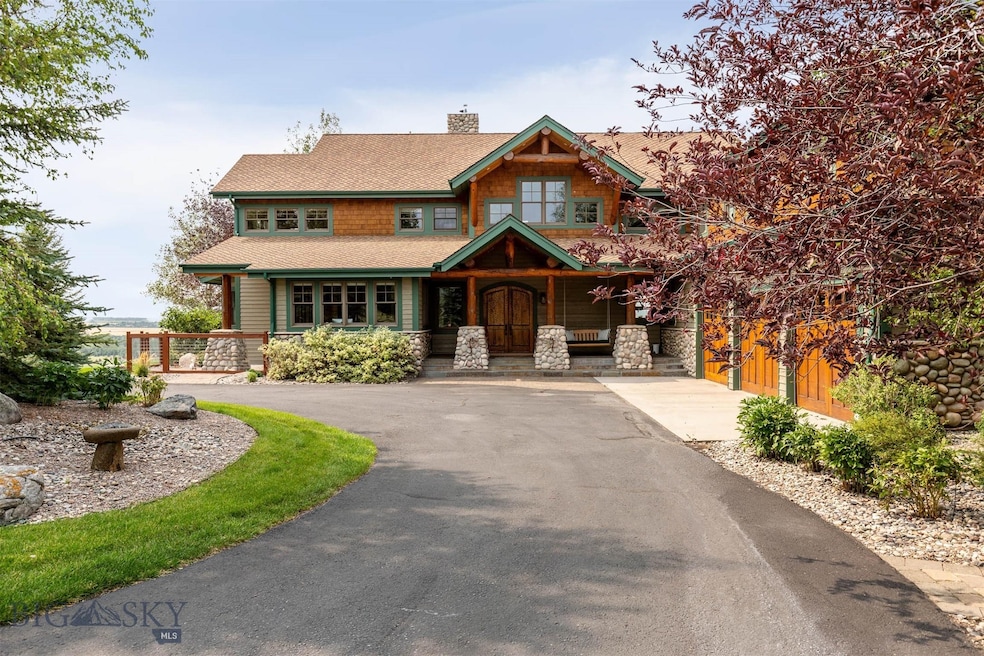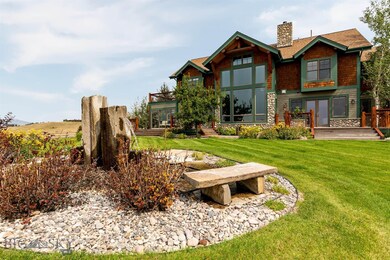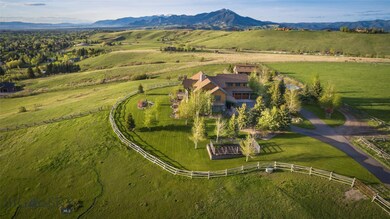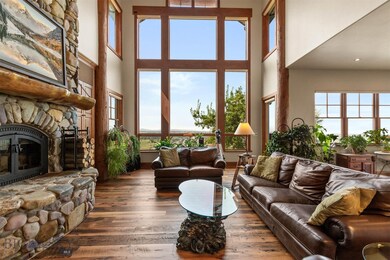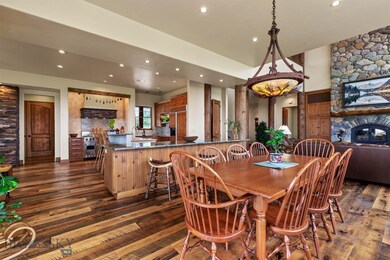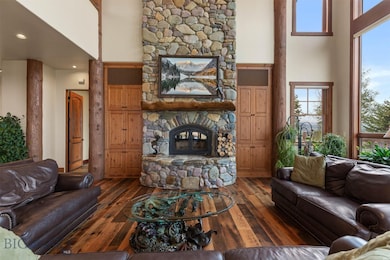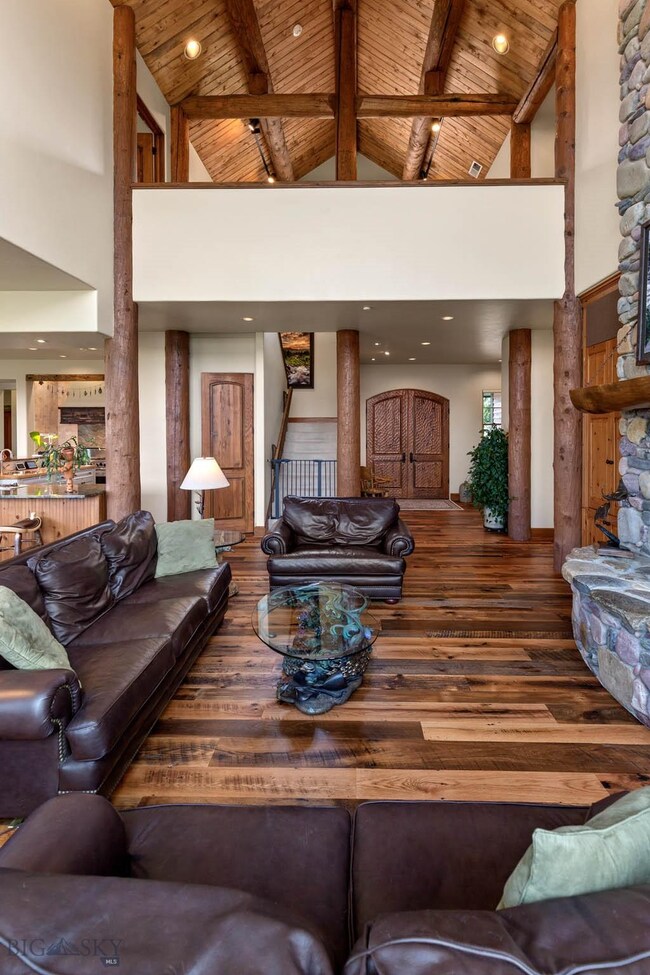
390 Hayrake Ln Bozeman, MT 59715
Highlights
- Greenhouse
- Solar Power System
- Views of a Farm
- Morning Star School Rated A
- Custom Home
- Deck
About This Home
As of October 2021This incredibly well-maintained and updated 5 bed, 5 1/2 bath home is situated on a breathtaking 22+ acres on Bozeman's coveted South Side, boasting expansive, top-of-the-world views of the Gallatin Valley, Spanish Peaks, Tobacco Root and the Bridger Mountains. The beautiful two-story vaulted great room with large west-facing windows is anchored by a massive river rock fireplace with an open living/kitchen/dining and outdoor covered heated patio. The main floor master suite is complete with gas fireplace, private deck, tiled steam shower and jacuzzi tub. The upper level features a large bonus room with wet bar, and 4 ensuite bedrooms. The property features an oversized attached, heated 3 car garage, a greenhouse, extensive mature landscape, water feature, and a large chicken coop. The barn was fully remodeled and converted into a classic car/toy barn with a full solar array providing electricity to the entire property. This property is fully fenced and cross-fenced for horses.
Last Agent to Sell the Property
PureWest Real Estate Bozeman License #RBS-17643 Listed on: 09/01/2021
Home Details
Home Type
- Single Family
Est. Annual Taxes
- $18,608
Year Built
- Built in 1999
Lot Details
- 22.92 Acre Lot
- South Facing Home
- Log Fence
- Cross Fenced
- Split Rail Fence
- Perimeter Fence
- Landscaped
- Sprinkler System
- Lawn
- Garden
- Zoning described as RR - Rural Residential
HOA Fees
- $83 Monthly HOA Fees
Parking
- 3 Car Attached Garage
- Garage Door Opener
Property Views
- Farm
- Mountain
- Meadow
- Valley
Home Design
- Custom Home
- Shingle Roof
- Asphalt Roof
- Wood Siding
- Shingle Siding
- Shake Siding
- Stone
Interior Spaces
- 5,252 Sq Ft Home
- 2-Story Property
- Wet Bar
- Central Vacuum
- Vaulted Ceiling
- Ceiling Fan
- Wood Burning Fireplace
- Gas Fireplace
- Window Treatments
Kitchen
- Range<<rangeHoodToken>>
- <<microwave>>
- Dishwasher
- Disposal
Flooring
- Wood
- Carpet
- Tile
Bedrooms and Bathrooms
- 5 Bedrooms
- Walk-In Closet
- Steam Shower
Laundry
- Dryer
- Washer
Home Security
- Home Security System
- Fire and Smoke Detector
Eco-Friendly Details
- Solar Power System
- Solar Heating System
Outdoor Features
- Balcony
- Deck
- Covered patio or porch
- Greenhouse
- Separate Outdoor Workshop
Utilities
- Forced Air Heating and Cooling System
- Heating System Uses Natural Gas
- Well
- Water Softener
- Septic Tank
- Phone Available
Community Details
- Association fees include road maintenance, snow removal
Listing and Financial Details
- Exclusions: Front Porch Swing
- Assessor Parcel Number 00RGH41099
Ownership History
Purchase Details
Home Financials for this Owner
Home Financials are based on the most recent Mortgage that was taken out on this home.Similar Homes in Bozeman, MT
Home Values in the Area
Average Home Value in this Area
Purchase History
| Date | Type | Sale Price | Title Company |
|---|---|---|---|
| Warranty Deed | -- | First American Title |
Mortgage History
| Date | Status | Loan Amount | Loan Type |
|---|---|---|---|
| Open | $3,022,155 | New Conventional | |
| Previous Owner | $250,000 | Commercial |
Property History
| Date | Event | Price | Change | Sq Ft Price |
|---|---|---|---|---|
| 06/26/2025 06/26/25 | For Sale | $5,750,000 | +31.4% | $1,095 / Sq Ft |
| 10/12/2021 10/12/21 | Sold | -- | -- | -- |
| 09/12/2021 09/12/21 | Pending | -- | -- | -- |
| 09/01/2021 09/01/21 | For Sale | $4,375,000 | +82.4% | $833 / Sq Ft |
| 07/19/2017 07/19/17 | Sold | -- | -- | -- |
| 06/19/2017 06/19/17 | Pending | -- | -- | -- |
| 04/12/2016 04/12/16 | For Sale | $2,399,000 | -- | $453 / Sq Ft |
Tax History Compared to Growth
Tax History
| Year | Tax Paid | Tax Assessment Tax Assessment Total Assessment is a certain percentage of the fair market value that is determined by local assessors to be the total taxable value of land and additions on the property. | Land | Improvement |
|---|---|---|---|---|
| 2024 | $26,058 | $4,113,697 | $0 | $0 |
| 2023 | $25,040 | $4,113,697 | $0 | $0 |
| 2022 | $18,698 | $2,580,008 | $0 | $0 |
| 2021 | $20,843 | $2,580,008 | $0 | $0 |
| 2020 | $18,608 | $2,308,919 | $0 | $0 |
| 2019 | $18,089 | $2,308,919 | $0 | $0 |
| 2018 | $16,643 | $2,034,323 | $0 | $0 |
| 2017 | $15,344 | $1,932,253 | $0 | $0 |
| 2016 | $13,027 | $1,639,666 | $0 | $0 |
| 2015 | $13,126 | $1,639,666 | $0 | $0 |
| 2014 | $13,261 | $968,889 | $0 | $0 |
Agents Affiliated with this Home
-
Taunya Fagan

Seller's Agent in 2025
Taunya Fagan
Taunya Fagan RE @ Estate House
(406) 579-9683
120 Total Sales
-
Mike Schlauch

Seller's Agent in 2021
Mike Schlauch
PureWest Real Estate Bozeman
(406) 581-5057
155 Total Sales
-
Toni Neal

Buyer's Agent in 2021
Toni Neal
Windermere Great Divide-Bozeman
(406) 589-7034
44 Total Sales
-
S
Seller's Agent in 2017
Sally Uhlmann
PureWest Real Estate Bozeman
Map
Source: Big Sky Country MLS
MLS Number: 361812
APN: 06-0799-32-2-01-20-0000
- 8472 Wagon Boss Rd
- 240 Horsetail Rd
- TBD Jack Leg Ln
- 8454 Goldenstein Ln
- 8373 Goldenstein Ln
- Tbd Sourdough Rd
- 65 Triple Tree Ln
- 5 Annette Park Dr
- 101 Columbine Ct
- 168 Hawthorn Ln
- 370 Star Ridge Rd
- 115 Rocking Bear Cir
- 100 Erik Dr
- 4054 Rain Roper Dr
- 406 Peace Pipe Dr
- Lot 5 Sourdough Rd
- 89 W Fieldview Cir
- Lot 129 Graf St
- 5041 S 3rd Ave
- 317 Limestone Meadows Ln
