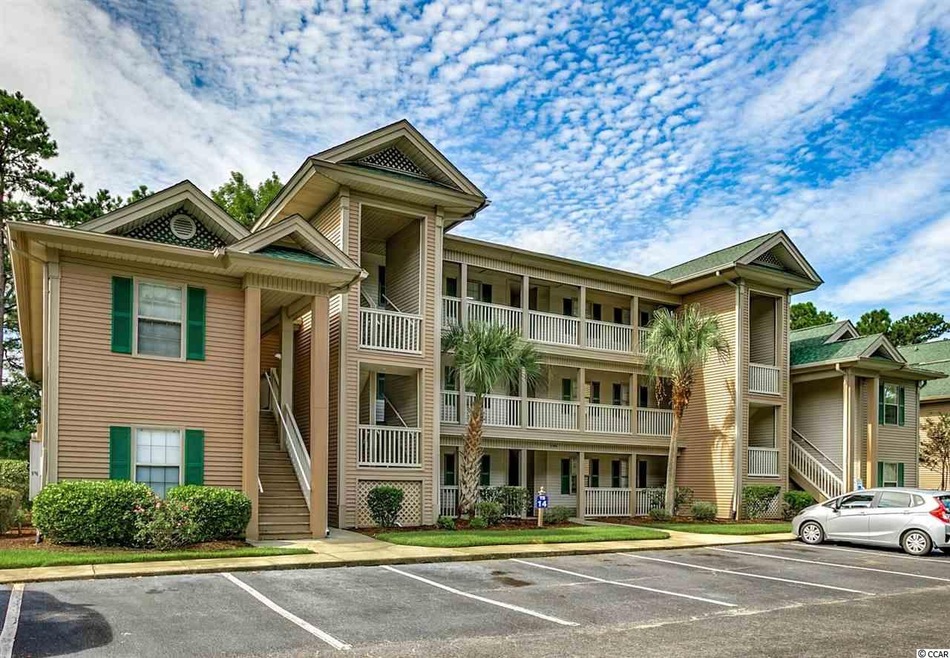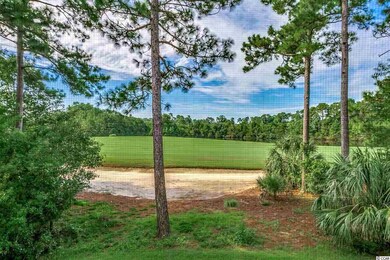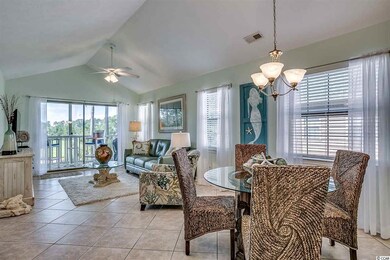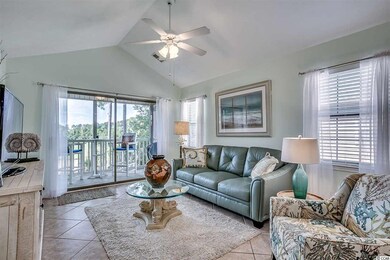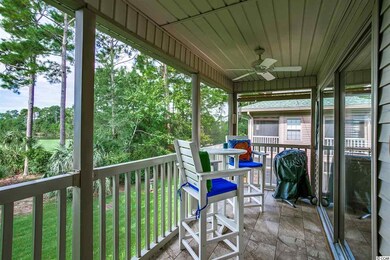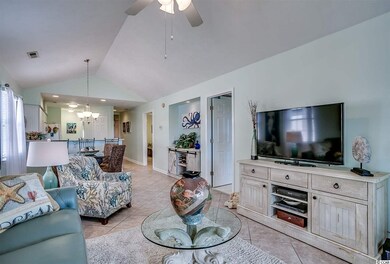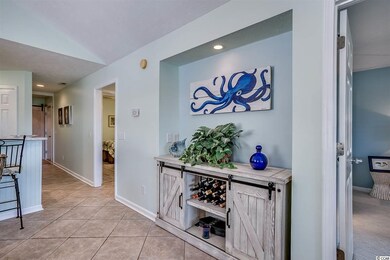
390 Pinehurst Ln Unit 14H Pawleys Island, SC 29585
Highlights
- Private Pool
- Lake View
- Vaulted Ceiling
- Waccamaw Elementary School Rated A-
- Clubhouse
- Main Floor Primary Bedroom
About This Home
As of June 2023Gorgeous, Gorgeous, Gorgeous.....completely remodeled from floors to counter tops to cabinets to ceilings....breath taking beautiful. Entering from your private entryway into your tile floored foyer and hallway and into your beautiful kitchen with quartz counter tops, glass tile back splash, new faucet and sink, new white cabinet facings, smooth top range, breakfast bar and corner storage cabinet. Vaulted ceilings in family room with new wine cabinet, sliding glass doors leading to your screen porch with tile floors and beautiful views of golf course and lake. The full length screen porch allows the Master bedroom access and gives that beautiful views as well. Master bath with custom soft close vanity cabinet with marble counter tops, marble floors and double glass door shower. Both guest bathrooms have custom cabinets with solid surface counter tops and tile floors. You will love this unit....
Last Agent to Sell the Property
The Litchfield Company RE License #5128 Listed on: 08/21/2018

Property Details
Home Type
- Condominium
Est. Annual Taxes
- $5,047
Year Built
- Built in 2004
HOA Fees
- $355 Monthly HOA Fees
Property Views
- Lake
- Golf Course
Home Design
- Vinyl Siding
- Tile
Interior Spaces
- 1,251 Sq Ft Home
- Vaulted Ceiling
- Ceiling Fan
- Insulated Doors
- Entrance Foyer
- Family or Dining Combination
- Screened Porch
- Carpet
- Washer and Dryer
Kitchen
- Breakfast Bar
- Range
- Microwave
- Dishwasher
- Disposal
Bedrooms and Bathrooms
- 3 Bedrooms
- Primary Bedroom on Main
- Split Bedroom Floorplan
- Walk-In Closet
- Bathroom on Main Level
- 3 Full Bathrooms
- Single Vanity
- Shower Only
Home Security
Schools
- Waccamaw Elementary School
- Waccamaw Middle School
- Waccamaw High School
Utilities
- Central Heating and Cooling System
- Underground Utilities
- Water Heater
- High Speed Internet
- Phone Available
- Cable TV Available
Additional Features
- Private Pool
- End Unit
Community Details
Overview
- Association fees include electric common, water and sewer, trash pickup, pool service, landscape/lawn, insurance, manager, rec. facilities, legal and accounting, master antenna/cable TV, common maint/repair, pest control
- Low-Rise Condominium
- The community has rules related to allowable golf cart usage in the community
Amenities
- Door to Door Trash Pickup
- Clubhouse
Recreation
- Tennis Courts
- Community Pool
Pet Policy
- Only Owners Allowed Pets
Security
- Fire and Smoke Detector
Ownership History
Purchase Details
Home Financials for this Owner
Home Financials are based on the most recent Mortgage that was taken out on this home.Purchase Details
Home Financials for this Owner
Home Financials are based on the most recent Mortgage that was taken out on this home.Purchase Details
Home Financials for this Owner
Home Financials are based on the most recent Mortgage that was taken out on this home.Purchase Details
Similar Homes in Pawleys Island, SC
Home Values in the Area
Average Home Value in this Area
Purchase History
| Date | Type | Sale Price | Title Company |
|---|---|---|---|
| Warranty Deed | $360,000 | None Listed On Document | |
| Warranty Deed | $201,000 | None Available | |
| Warranty Deed | $133,500 | -- | |
| Warranty Deed | $186,000 | -- |
Mortgage History
| Date | Status | Loan Amount | Loan Type |
|---|---|---|---|
| Open | $72,000 | No Value Available | |
| Open | $216,000 | New Conventional | |
| Previous Owner | $220,400 | New Conventional | |
| Previous Owner | $178,650 | New Conventional | |
| Previous Owner | $170,850 | New Conventional | |
| Previous Owner | $113,475 | New Conventional |
Property History
| Date | Event | Price | Change | Sq Ft Price |
|---|---|---|---|---|
| 06/07/2023 06/07/23 | Sold | $360,000 | -1.4% | $288 / Sq Ft |
| 04/14/2023 04/14/23 | For Sale | $365,000 | +81.6% | $292 / Sq Ft |
| 10/19/2018 10/19/18 | Sold | $201,000 | -3.8% | $161 / Sq Ft |
| 08/21/2018 08/21/18 | For Sale | $209,000 | +56.6% | $167 / Sq Ft |
| 04/22/2016 04/22/16 | Sold | $133,500 | -7.2% | $107 / Sq Ft |
| 02/10/2016 02/10/16 | Pending | -- | -- | -- |
| 07/17/2015 07/17/15 | For Sale | $143,900 | -- | $115 / Sq Ft |
Tax History Compared to Growth
Tax History
| Year | Tax Paid | Tax Assessment Tax Assessment Total Assessment is a certain percentage of the fair market value that is determined by local assessors to be the total taxable value of land and additions on the property. | Land | Improvement |
|---|---|---|---|---|
| 2024 | $5,047 | $19,860 | $0 | $19,860 |
| 2023 | $5,047 | $6,600 | $0 | $6,600 |
| 2022 | $2,356 | $9,900 | $0 | $9,900 |
| 2021 | $2,283 | $0 | $0 | $0 |
| 2020 | $2,280 | $0 | $0 | $0 |
| 2019 | $2,270 | $0 | $0 | $0 |
| 2018 | $1,942 | $0 | $0 | $0 |
| 2017 | $1,768 | $0 | $0 | $0 |
| 2016 | $1,416 | $6,768 | $0 | $0 |
| 2015 | $1,492 | $0 | $0 | $0 |
| 2014 | $1,492 | $120,000 | $0 | $120,000 |
| 2012 | -- | $120,000 | $0 | $120,000 |
Agents Affiliated with this Home
-
Layne Mureddu

Seller's Agent in 2023
Layne Mureddu
RE/MAX
(843) 712-5171
2 in this area
121 Total Sales
-
Grand Strand Sea Partners

Buyer's Agent in 2023
Grand Strand Sea Partners
NorthGroup Real Estate LLC
(843) 894-8904
1 in this area
78 Total Sales
-
Teresa Cagle

Seller's Agent in 2018
Teresa Cagle
The Litchfield Company RE
(843) 833-2156
26 in this area
115 Total Sales
-
Tanya Messer

Buyer's Agent in 2018
Tanya Messer
HIGHGARDEN REAL ESTATE
(828) 506-0627
21 Total Sales
-

Seller's Agent in 2016
Rick Gibbins
Hawkeye Realty Inc
(843) 685-2063
-
Sarah Zimmerman

Buyer's Agent in 2016
Sarah Zimmerman
RE/MAX
(843) 907-3137
27 in this area
60 Total Sales
Map
Source: Coastal Carolinas Association of REALTORS®
MLS Number: 1817631
APN: 04-0100-001-14-08
- 390 Pinehurst Ln Unit 14I
- 366 Pinehurst Ln Unit 13E
- 366 Pinehurst Ln Unit 13D
- 342 Pinehurst Ln Unit 12-J
- 342 Pinehurst Ln Unit 12E
- 320 Pinehurst Ln Unit 11I
- 478 Pinehurst Ln Unit 17D
- 478 Pinehurst Ln Unit 17F
- 298 Pinehurst Ln Unit 10J
- 524 Pinehurst Ln Unit 19D
- 270 Pinehurst Ln Unit 9-G
- 270 Pinehurst Ln Unit 9I
- 117 Pinehurst Ln Unit 5J
- 227 Pinehurst Ln Unit 6D
- 69 Pinehurst Ln Unit 3F
- 45 Pinehurst Ln Unit 2C
- 45 Pinehurst Ln Unit 2G
- 663 Pinehurst Ln Unit 93C
- 1125 Blue Stem Dr Unit 29F
- 116 Great Lakes Rd
