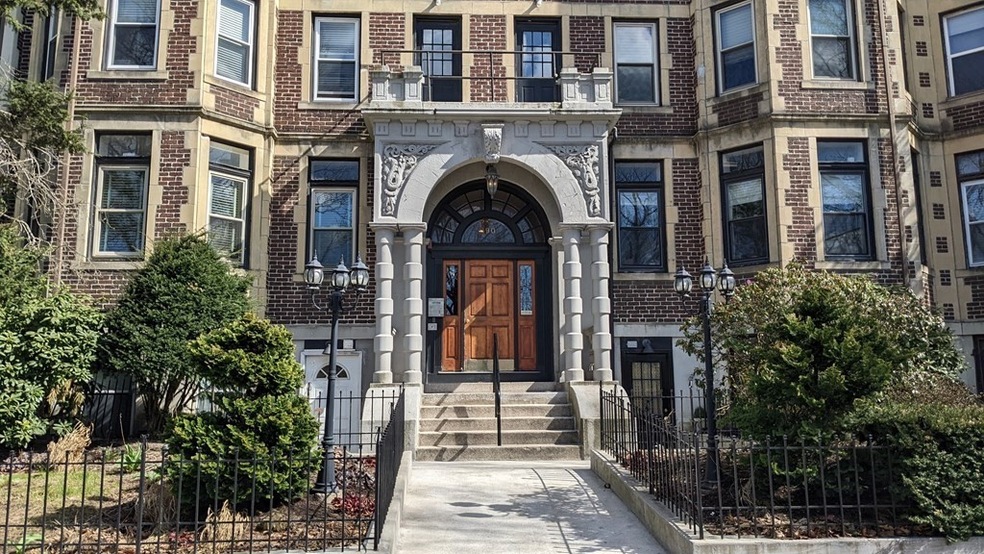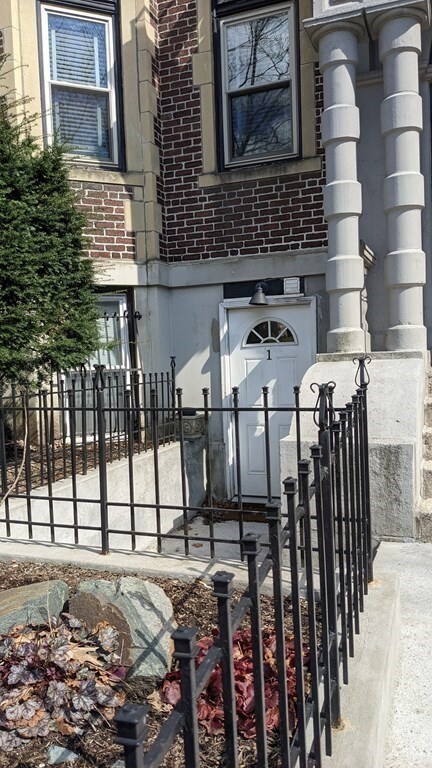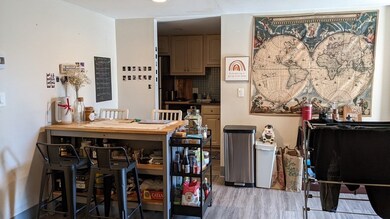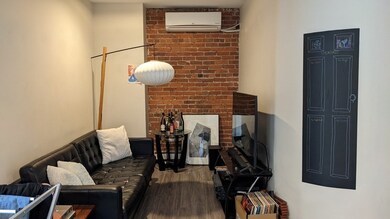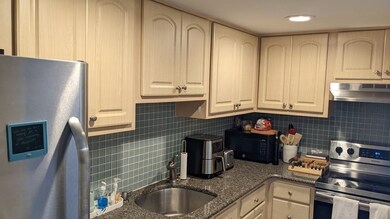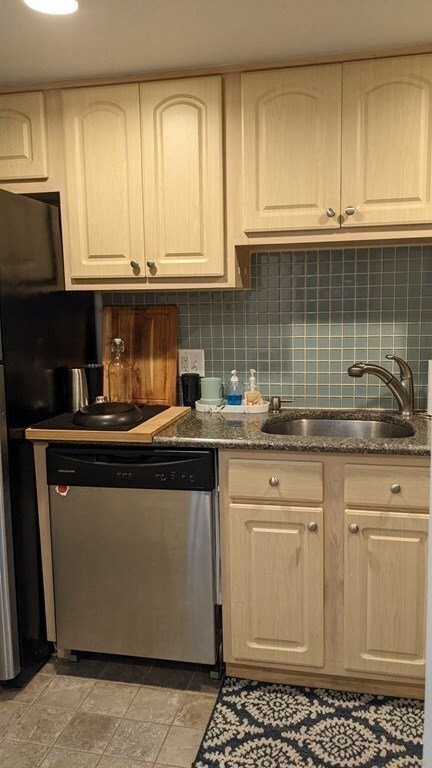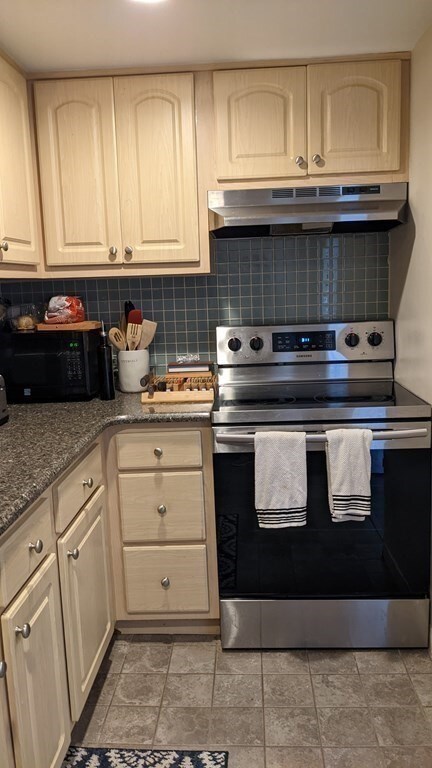
390 Riverway Unit 1 Boston, MA 02115
Mission Hill NeighborhoodHighlights
- Rowhouse Architecture
- 3-minute walk to Mission Park Station
- Baseboard Heating
- Ductless Heating Or Cooling System
- Entrance Foyer
- Laundry Facilities
About This Home
As of June 2022Rare 3-bedroom, garden level (with a small rear patio) home is ready for investor or owner occupant at lease end (August). The unit features a private entrance off the Riverway carriage road (much quieter than adjacent Riverway). The home features a granite and stainless steel kitchen, in-unit laundry room, and dedicated split system air conditioning in the living room and each of the three bedrooms. Incredible central location: short walk to multiple T stations (Green D and E lines), Longwood Medical Area, Harvard Med school, Fenway, Brookline Village & JP.
Property Details
Home Type
- Condominium
Est. Annual Taxes
- $4,885
Year Built
- Built in 1900
HOA Fees
- $450 Monthly HOA Fees
Home Design
- Rowhouse Architecture
Interior Spaces
- 904 Sq Ft Home
- 1-Story Property
- Entrance Foyer
- Laundry in Basement
Bedrooms and Bathrooms
- 3 Bedrooms
- Primary Bedroom located in the basement
- 1 Full Bathroom
Parking
- On-Street Parking
- Open Parking
Utilities
- Ductless Heating Or Cooling System
- Baseboard Heating
- Hot Water Heating System
Listing and Financial Details
- Assessor Parcel Number W:10 P:00307 S:002,3352079
Community Details
Overview
- Association fees include heat, water, sewer, insurance, maintenance structure, ground maintenance, snow removal, trash
- 25 Units
- 390 Riverway Condiminiums Community
Amenities
- Laundry Facilities
Ownership History
Purchase Details
Home Financials for this Owner
Home Financials are based on the most recent Mortgage that was taken out on this home.Purchase Details
Home Financials for this Owner
Home Financials are based on the most recent Mortgage that was taken out on this home.Purchase Details
Home Financials for this Owner
Home Financials are based on the most recent Mortgage that was taken out on this home.Purchase Details
Home Financials for this Owner
Home Financials are based on the most recent Mortgage that was taken out on this home.Purchase Details
Home Financials for this Owner
Home Financials are based on the most recent Mortgage that was taken out on this home.Purchase Details
Home Financials for this Owner
Home Financials are based on the most recent Mortgage that was taken out on this home.Purchase Details
Similar Homes in the area
Home Values in the Area
Average Home Value in this Area
Purchase History
| Date | Type | Sale Price | Title Company |
|---|---|---|---|
| Deed | $450,000 | -- | |
| Not Resolvable | $400,000 | -- | |
| Deed | $375,000 | -- | |
| Quit Claim Deed | -- | -- | |
| Deed | $318,000 | -- | |
| Deed | $280,000 | -- | |
| Deed | $114,500 | -- |
Mortgage History
| Date | Status | Loan Amount | Loan Type |
|---|---|---|---|
| Open | $337,000 | Stand Alone Refi Refinance Of Original Loan | |
| Closed | $337,500 | New Conventional | |
| Previous Owner | $209,500 | New Conventional | |
| Previous Owner | $222,000 | No Value Available | |
| Previous Owner | $211,800 | No Value Available | |
| Previous Owner | $254,400 | Purchase Money Mortgage | |
| Previous Owner | $47,700 | No Value Available | |
| Previous Owner | $224,000 | Purchase Money Mortgage |
Property History
| Date | Event | Price | Change | Sq Ft Price |
|---|---|---|---|---|
| 06/15/2022 06/15/22 | Sold | $520,000 | +4.2% | $575 / Sq Ft |
| 04/26/2022 04/26/22 | Pending | -- | -- | -- |
| 04/19/2022 04/19/22 | For Sale | $499,000 | +10.9% | $552 / Sq Ft |
| 09/28/2018 09/28/18 | Sold | $450,000 | 0.0% | $498 / Sq Ft |
| 08/18/2018 08/18/18 | Pending | -- | -- | -- |
| 08/16/2018 08/16/18 | For Sale | $450,000 | +12.5% | $498 / Sq Ft |
| 11/04/2016 11/04/16 | Sold | $400,000 | +2.8% | $442 / Sq Ft |
| 09/27/2016 09/27/16 | Pending | -- | -- | -- |
| 09/22/2016 09/22/16 | For Sale | $389,000 | 0.0% | $430 / Sq Ft |
| 09/17/2016 09/17/16 | Pending | -- | -- | -- |
| 09/15/2016 09/15/16 | For Sale | $389,000 | +3.7% | $430 / Sq Ft |
| 03/12/2014 03/12/14 | Sold | $375,000 | 0.0% | $415 / Sq Ft |
| 03/10/2014 03/10/14 | Pending | -- | -- | -- |
| 02/10/2014 02/10/14 | Off Market | $375,000 | -- | -- |
| 02/05/2014 02/05/14 | For Sale | $349,000 | -- | $386 / Sq Ft |
Tax History Compared to Growth
Tax History
| Year | Tax Paid | Tax Assessment Tax Assessment Total Assessment is a certain percentage of the fair market value that is determined by local assessors to be the total taxable value of land and additions on the property. | Land | Improvement |
|---|---|---|---|---|
| 2025 | $5,703 | $492,500 | $0 | $492,500 |
| 2024 | $5,349 | $490,700 | $0 | $490,700 |
| 2023 | $5,113 | $476,100 | $0 | $476,100 |
| 2022 | $5,080 | $466,900 | $0 | $466,900 |
| 2021 | $4,885 | $457,800 | $0 | $457,800 |
| 2020 | $4,478 | $424,100 | $0 | $424,100 |
| 2019 | $4,569 | $433,500 | $0 | $433,500 |
| 2018 | $4,207 | $401,400 | $0 | $401,400 |
| 2017 | $4,046 | $382,100 | $0 | $382,100 |
| 2016 | $4,003 | $363,900 | $0 | $363,900 |
| 2015 | $3,255 | $268,800 | $0 | $268,800 |
| 2014 | $3,072 | $244,200 | $0 | $244,200 |
Agents Affiliated with this Home
-
Christine Samuel
C
Seller's Agent in 2022
Christine Samuel
Pax Realty, LLC
1 in this area
3 Total Sales
-
Susan Fei

Buyer's Agent in 2022
Susan Fei
United Real Estate, LLC
(617) 515-7232
1 in this area
52 Total Sales
-
Bernadine Tsung Megason
B
Seller's Agent in 2018
Bernadine Tsung Megason
Compass
(310) 562-3608
58 Total Sales
-
J
Seller Co-Listing Agent in 2018
John Sanzone
Compass
-
C
Seller's Agent in 2016
Chris Hansen
Coldwell Banker Realty - Brookline
-

Seller's Agent in 2014
Patricia Gallagher
Advisors Living - Boston
Map
Source: MLS Property Information Network (MLS PIN)
MLS Number: 72968005
APN: JAMA-000000-000010-000307-000002
- 390 Riverway Unit 24
- 390 Riverway Unit 15
- 386 Riverway Unit 8
- 50 Jamaicaway Unit 8
- 70 Jamaicaway Unit 1
- 44 Washington St Unit 1208
- 44 Washington St Unit 611
- 33 Pond Ave Unit 1207
- 33 Pond Ave Unit 419
- 33 Pond Ave Unit 405
- 33 Pond Ave Unit 210
- 18 Eldora St
- 58 Kent St Unit 404
- 58 Kent St Unit 305
- 58 Kent St Unit 304
- 58 Kent St Unit 402
- 58 Kent St Unit 401
- 77 Pond Ave Spot 478
- 77 Pond Ave Unit 805
- 6 Parkway Rd Unit 1
