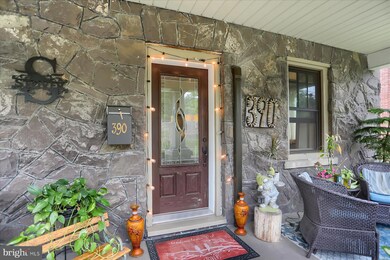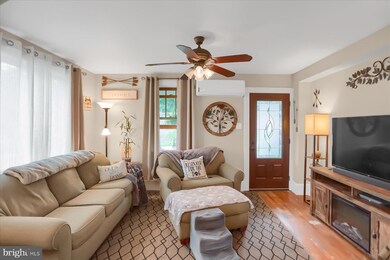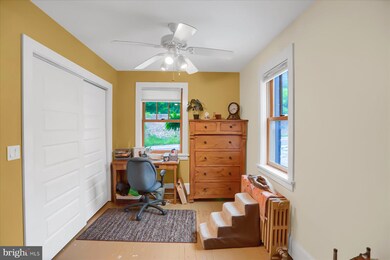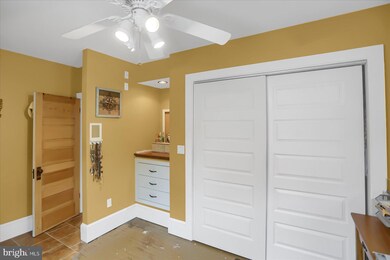
390 S Main St Pleasant Gap, PA 16823
Estimated Value: $272,000 - $300,000
Highlights
- Cape Cod Architecture
- Main Floor Bedroom
- Bonus Room
- Deck
- Attic
- No HOA
About This Home
As of August 2024Beautifully updated home with first floor bedroom and bathroom. Shunk kitchen with soft close cabinetry, stainless steel appliances, ceramic tile floor, hand free faucet and under cabinet lighting. Bruce Oak hardwood in the dining room. The enclosed back porch makes for a great mudroom. Updated bathroom on main level with walk in shower with Corian shelves. Custom-built bathroom added on second floor with ceramic tile floors and built in shelves. The home was gutted, and all new insulation was added. Most of the wiring and plumbing was updated. Laundry is currently in the basement; however, the one bedroom/office has laundry hooks up. Efficient HTP Gas furnace. Pure water reverse osmosis system. Stone exterior with Novik shakes. And don’t miss the walk-up attic for additional storage space. Top it off with an amazing deck off the back overlooking a nice backyard.
Last Agent to Sell the Property
Keller Williams Advantage Realty License #AB068346 Listed on: 06/14/2024

Home Details
Home Type
- Single Family
Est. Annual Taxes
- $2,373
Year Built
- Built in 1930
Lot Details
- 9,148 Sq Ft Lot
Home Design
- Cape Cod Architecture
- Craftsman Architecture
- Block Foundation
- Shingle Roof
- Stone Siding
- Vinyl Siding
Interior Spaces
- Property has 2 Levels
- Built-In Features
- Ceiling Fan
- Living Room
- Dining Room
- Bonus Room
- Attic
Bedrooms and Bathrooms
Unfinished Basement
- Basement Fills Entire Space Under The House
- Walk-Up Access
- Laundry in Basement
Parking
- 3 Parking Spaces
- 3 Driveway Spaces
- Shared Driveway
Outdoor Features
- Deck
- Porch
Schools
- Pleasant Gap Elementary School
- Bellefonte Area Middle School
- Bellefonte Area High School
Utilities
- Ductless Heating Or Cooling System
- Hot Water Heating System
- 150 Amp Service
- Natural Gas Water Heater
Community Details
- No Home Owners Association
- Pleasant Gap Subdivision
Listing and Financial Details
- Assessor Parcel Number 13-013-,108-,0000-
Ownership History
Purchase Details
Home Financials for this Owner
Home Financials are based on the most recent Mortgage that was taken out on this home.Purchase Details
Purchase Details
Similar Homes in the area
Home Values in the Area
Average Home Value in this Area
Purchase History
| Date | Buyer | Sale Price | Title Company |
|---|---|---|---|
| Bumbarger Benjamin | $298,000 | None Listed On Document | |
| Stover Gary M | $49,000 | Universal Stlmt Svcs Of Pa L | |
| Stover Gary M | $74,900 | -- |
Mortgage History
| Date | Status | Borrower | Loan Amount |
|---|---|---|---|
| Open | Bumbarger Benjamin | $253,300 | |
| Previous Owner | Stover Gary M | $50,000 |
Property History
| Date | Event | Price | Change | Sq Ft Price |
|---|---|---|---|---|
| 08/16/2024 08/16/24 | Sold | $298,000 | +6.4% | $197 / Sq Ft |
| 06/20/2024 06/20/24 | Pending | -- | -- | -- |
| 06/14/2024 06/14/24 | For Sale | $280,000 | -- | $185 / Sq Ft |
Tax History Compared to Growth
Tax History
| Year | Tax Paid | Tax Assessment Tax Assessment Total Assessment is a certain percentage of the fair market value that is determined by local assessors to be the total taxable value of land and additions on the property. | Land | Improvement |
|---|---|---|---|---|
| 2025 | $2,525 | $37,855 | $6,000 | $31,855 |
| 2024 | $2,334 | $36,595 | $6,000 | $30,595 |
| 2023 | $2,334 | $36,595 | $6,000 | $30,595 |
| 2022 | $2,298 | $36,595 | $6,000 | $30,595 |
| 2021 | $2,289 | $36,595 | $6,000 | $30,595 |
| 2020 | $2,289 | $36,595 | $6,000 | $30,595 |
| 2019 | $2,112 | $36,595 | $6,000 | $30,595 |
| 2018 | $2,225 | $36,595 | $6,000 | $30,595 |
| 2017 | $2,226 | $36,595 | $6,000 | $30,595 |
| 2016 | -- | $36,595 | $6,000 | $30,595 |
| 2015 | -- | $36,595 | $6,000 | $30,595 |
| 2014 | -- | $36,595 | $6,000 | $30,595 |
Agents Affiliated with this Home
-
Michelle Swope

Seller's Agent in 2024
Michelle Swope
Keller Williams Advantage Realty
(814) 571-5997
14 in this area
99 Total Sales
-
Kristin O'Brien

Buyer's Agent in 2024
Kristin O'Brien
Keller Williams Advantage Realty
(814) 272-6106
44 in this area
194 Total Sales
Map
Source: Bright MLS
MLS Number: PACE2510558
APN: 13-013-108-0000
- 264 S Main St
- 180 & 182 S Main St
- 110 Whitman Cir
- 120 Middle St
- 117 S Main St
- Lot 2 Commerce St
- 131 Shady Hollow Dr
- 119 Shady Hollow Dr
- 0 Unit WP001
- 0 Axemann Rd Unit WP001
- 347 Greens Valley Rd
- 142 Highpoint Park Dr
- 151 Highpoint Park Dr
- 147 Highpoint Park Dr
- 172 Highpoint Park Dr
- 159 Highpoint Park Dr
- 157 Highpoint Park Dr
- 155 Highpoint Park Dr
- 165 Highpoint Park Dr
- 167 Highpoint Park Dr






