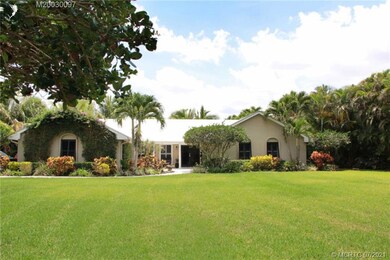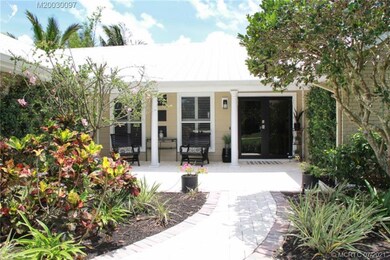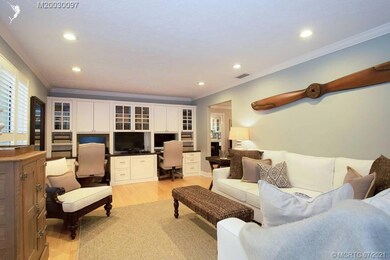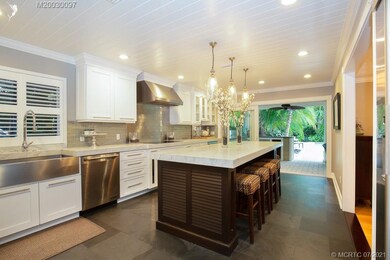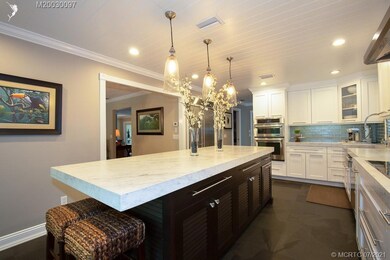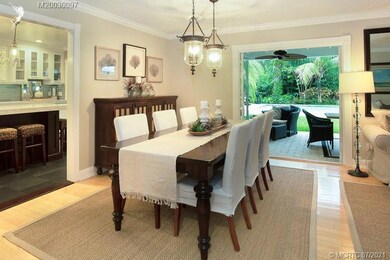
390 SE Saint Lucie Blvd Stuart, FL 34996
Downtown Stuart NeighborhoodEstimated Value: $1,322,000 - $1,775,697
Highlights
- Marina
- Boat Dock
- Boat Ramp
- Jensen Beach High School Rated A
- Guest House
- Concrete Pool
About This Home
As of September 2021Spectacular, tranquil location in desirable Snug Harbor Yacht Club, a waterfront community! Immaculate 4/3/2 Coastal Style home includes private 2/2 Guest House built in 2010 on a ¾-acre lot with lush, tropical landscaping. Resort-like oasis features 20x40 solar-heated saltwater pool, spacious patios, summer kitchen. Upgrades also include chef's kitchen with shaker cabinets, carrara marble counters, Jennair stainless appliances, butler’s pantry, bathrooms, built-ins, plantation and bahama shutters, AC, roof, and hardiplank. Guest House 2/2 has full kitchen and outdoor shower. Yacht Club privileges include deep water protected dockage, boat lifts, clubhouse, tennis & pickleball courts, boat trailer storage, boat ramp and more. Minutes from the St. Lucie Inlet, Downtown Stuart, and beaches.
Last Agent to Sell the Property
Keys Realty Redefined LLC License #3441701 Listed on: 07/01/2021

Home Details
Home Type
- Single Family
Est. Annual Taxes
- $6,333
Year Built
- Built in 1978
Lot Details
- 0.69 Acre Lot
- North Facing Home
- Fenced Yard
- Fenced
- Interior Lot
- Sprinkler System
HOA Fees
- $175 Monthly HOA Fees
Property Views
- Garden
- Pool
Home Design
- Traditional Architecture
- Florida Architecture
- Brick Exterior Construction
- Frame Construction
- Metal Roof
Interior Spaces
- 3,504 Sq Ft Home
- 1-Story Property
- Custom Mirrors
- Built-In Features
- Plantation Shutters
- Blinds
- French Doors
- Entrance Foyer
- Open Floorplan
Kitchen
- Eat-In Kitchen
- Built-In Oven
- Cooktop
- Microwave
- Freezer
- Ice Maker
- Dishwasher
- Disposal
Flooring
- Wood
- Marble
- Slate Flooring
Bedrooms and Bathrooms
- 6 Bedrooms
- Walk-In Closet
Laundry
- Dryer
- Washer
- Laundry Tub
Home Security
- Security Lights
- Hurricane or Storm Shutters
- Storm Windows
- Impact Glass
- Fire and Smoke Detector
Parking
- 2 Car Attached Garage
- Garage Door Opener
- Driveway
- 1 to 5 Parking Spaces
Pool
- Concrete Pool
- Saltwater Pool
- Outdoor Shower
Outdoor Features
- Boat Ramp
- Covered patio or porch
- Outdoor Kitchen
- Outbuilding
- Outdoor Grill
Additional Homes
- Guest House
Schools
- Jd Parker Elementary School
- Stuart Middle School
- Jensen Beach High School
Utilities
- Central Heating and Cooling System
- Generator Hookup
- Power Generator
- Well
- Water Heater
- Septic Tank
- Phone Available
- Cable TV Available
Listing and Financial Details
- Short Term Rentals Allowed
Community Details
Overview
- Association fees include common areas
Amenities
- Community Barbecue Grill
- Clubhouse
Recreation
- Boat Dock
- Community Boat Facilities
- Marina
- Tennis Courts
- Park
Ownership History
Purchase Details
Home Financials for this Owner
Home Financials are based on the most recent Mortgage that was taken out on this home.Purchase Details
Home Financials for this Owner
Home Financials are based on the most recent Mortgage that was taken out on this home.Purchase Details
Purchase Details
Similar Homes in Stuart, FL
Home Values in the Area
Average Home Value in this Area
Purchase History
| Date | Buyer | Sale Price | Title Company |
|---|---|---|---|
| Dobrowoiski James C | $1,600,000 | Attorney | |
| Harwood John K | $105,000 | -- | |
| Harwood John K | $105,000 | -- | |
| Harwood John K B | -- | -- | |
| Harwood John K B | $100 | -- |
Mortgage History
| Date | Status | Borrower | Loan Amount |
|---|---|---|---|
| Previous Owner | Harwood John K | $225,000 | |
| Previous Owner | Harwood Doreen A | $200,000 | |
| Previous Owner | Harwood Doreen A | $50,000 | |
| Previous Owner | Harwood John K B | $235,000 | |
| Previous Owner | Harwood John K B | $150,000 | |
| Previous Owner | Harwood John K | $100,000 |
Property History
| Date | Event | Price | Change | Sq Ft Price |
|---|---|---|---|---|
| 09/01/2021 09/01/21 | Sold | $1,600,000 | 0.0% | $457 / Sq Ft |
| 08/02/2021 08/02/21 | Pending | -- | -- | -- |
| 07/01/2021 07/01/21 | For Sale | $1,600,000 | -- | $457 / Sq Ft |
Tax History Compared to Growth
Tax History
| Year | Tax Paid | Tax Assessment Tax Assessment Total Assessment is a certain percentage of the fair market value that is determined by local assessors to be the total taxable value of land and additions on the property. | Land | Improvement |
|---|---|---|---|---|
| 2024 | $19,092 | $1,194,689 | -- | -- |
| 2023 | $19,092 | $1,159,893 | $0 | $0 |
| 2022 | $18,477 | $1,126,110 | $620,100 | $506,010 |
| 2021 | $8,140 | $488,375 | $0 | $0 |
| 2020 | $6,333 | $481,633 | $0 | $0 |
| 2019 | $6,257 | $470,805 | $0 | $0 |
| 2018 | $6,106 | $462,426 | $0 | $0 |
| 2017 | $5,442 | $452,915 | $0 | $0 |
| 2016 | $5,659 | $443,599 | $0 | $0 |
| 2015 | -- | $440,515 | $0 | $0 |
| 2014 | -- | $437,018 | $0 | $0 |
Agents Affiliated with this Home
-
Randal Longo
R
Seller's Agent in 2021
Randal Longo
Keys Realty Redefined LLC
(843) 737-6347
2 in this area
641 Total Sales
Map
Source: Martin County REALTORS® of the Treasure Coast
MLS Number: M20030097
APN: 02-38-41-001-004-00050-0
- 409 SE Saint Lucie Blvd
- 2929 SE Ocean Blvd Unit 1253
- 2929 SE Ocean Blvd Unit 2
- 2929 SE Ocean Blvd Unit 114-6
- 2929 SE Ocean Blvd Unit 123-2
- 2929 SE Ocean Blvd Unit 145-2
- 2929 SE Ocean Blvd Unit 1103
- 2929 SE Ocean Blvd Unit 106-5
- 2929 SE Ocean Blvd Unit 2-121
- 2929 SE Ocean Blvd Unit 132-4
- 2929 SE Ocean Blvd Unit 1076
- 2929 SE Ocean Blvd Unit 108-7
- 2929 SE Ocean Blvd Unit M10
- 2929 SE Ocean Blvd Unit 103-5
- 2929 SE Ocean Blvd Unit 124-8
- 2929 SE Ocean Blvd Unit A7
- 2929 SE Ocean Blvd Unit 131-10
- 2929 SE Ocean Blvd Unit E1
- 2929 SE Ocean Blvd Unit 10510
- 2929 SE Ocean Blvd Unit J-10
- 390 SE Saint Lucie Blvd
- 370 SE Saint Lucie Blvd
- 410 SE Saint Lucie Blvd
- 360 SE Saint Lucie Blvd
- 430 SE Saint Lucie Blvd
- 273 SE Wells Dr
- 389 SE Saint Lucie Blvd
- 444 SE Saint Lucie Blvd Unit 8
- 419 SE Saint Lucie Blvd
- 340 SE Saint Lucie Blvd Unit 2
- 254 SE Wells Dr
- 450 SE Saint Lucie Blvd
- 253 SE Wells Dr
- 2929 SE Ocean Blvd Unit 10 Building 106
- 2929 SE Ocean Blvd Unit K6
- 2929 SE Ocean Blvd Unit 136-10
- 2929 SE Ocean Blvd Unit 103-3
- 2929 SE Ocean Blvd Unit 1436

