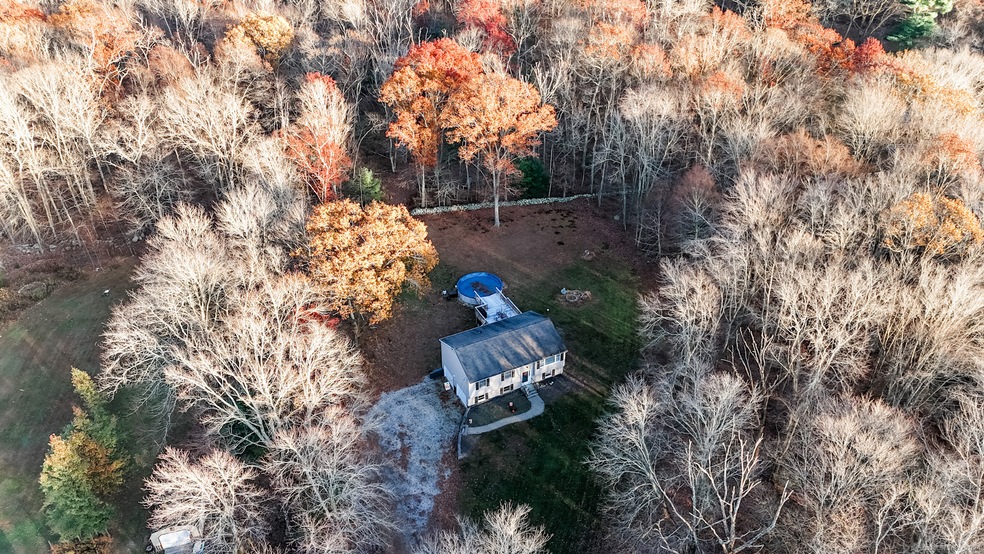
390 Spaulding Rd Plainfield, CT 06374
Highlights
- Above Ground Pool
- Deck
- Attic
- 4.07 Acre Lot
- Raised Ranch Architecture
- Hot Water Circulator
About This Home
As of December 2024Welcome to this lovely home sitting on a serene 14.97 acres of land! This home is 3 bedrooms & 2 full baths. The primary suite and both bedrooms have new carpeting! Open concept living. Partially finished basement with an additional room that would make for a nice off or play area. 2 Car under house garage. NEW two tier back deck! Above ground tank. New well expansion tank. Newer oil tank. Move in ready! Fabulous location! Almost 15 acres total! ( 10.9 acre lot behind home conveys)!
Last Agent to Sell the Property
RE/MAX Bell Park Realty License #RES.0804256 Listed on: 11/05/2024

Home Details
Home Type
- Single Family
Est. Annual Taxes
- $4,185
Year Built
- Built in 1991
Lot Details
- 4.07 Acre Lot
- Property is zoned RA60
Home Design
- Raised Ranch Architecture
- Concrete Foundation
- Frame Construction
- Shingle Roof
- Vinyl Siding
Interior Spaces
- 1,086 Sq Ft Home
- Attic or Crawl Hatchway Insulated
Kitchen
- Oven or Range
- Microwave
- Dishwasher
Bedrooms and Bathrooms
- 3 Bedrooms
- 2 Full Bathrooms
Laundry
- Laundry on lower level
- Dryer
- Washer
Partially Finished Basement
- Walk-Out Basement
- Basement Fills Entire Space Under The House
- Garage Access
Parking
- 2 Car Garage
- Parking Deck
Outdoor Features
- Above Ground Pool
- Deck
Utilities
- Hot Water Heating System
- Heating System Uses Oil
- Heating System Uses Oil Above Ground
- Private Company Owned Well
- Hot Water Circulator
Listing and Financial Details
- Assessor Parcel Number 1701073
Ownership History
Purchase Details
Home Financials for this Owner
Home Financials are based on the most recent Mortgage that was taken out on this home.Purchase Details
Home Financials for this Owner
Home Financials are based on the most recent Mortgage that was taken out on this home.Purchase Details
Home Financials for this Owner
Home Financials are based on the most recent Mortgage that was taken out on this home.Purchase Details
Purchase Details
Similar Homes in the area
Home Values in the Area
Average Home Value in this Area
Purchase History
| Date | Type | Sale Price | Title Company |
|---|---|---|---|
| Warranty Deed | -- | None Available | |
| Warranty Deed | -- | None Available | |
| Warranty Deed | -- | None Available | |
| Warranty Deed | $286,000 | None Available | |
| Warranty Deed | $286,000 | None Available | |
| Warranty Deed | $286,000 | None Available | |
| Warranty Deed | $225,000 | -- | |
| Warranty Deed | $149,900 | -- | |
| Warranty Deed | $225,000 | -- | |
| Warranty Deed | $149,900 | -- | |
| Warranty Deed | $127,500 | -- |
Mortgage History
| Date | Status | Loan Amount | Loan Type |
|---|---|---|---|
| Open | $382,500 | Stand Alone Refi Refinance Of Original Loan | |
| Closed | $382,500 | Stand Alone Refi Refinance Of Original Loan | |
| Previous Owner | $20,000 | Second Mortgage Made To Cover Down Payment | |
| Previous Owner | $221,425 | No Value Available |
Property History
| Date | Event | Price | Change | Sq Ft Price |
|---|---|---|---|---|
| 12/10/2024 12/10/24 | Sold | $425,000 | +9.0% | $391 / Sq Ft |
| 11/15/2024 11/15/24 | Pending | -- | -- | -- |
| 11/05/2024 11/05/24 | For Sale | $389,900 | +36.3% | $359 / Sq Ft |
| 11/02/2021 11/02/21 | Sold | $286,000 | -1.3% | $263 / Sq Ft |
| 09/20/2021 09/20/21 | Pending | -- | -- | -- |
| 09/18/2021 09/18/21 | For Sale | $289,900 | -- | $267 / Sq Ft |
Tax History Compared to Growth
Tax History
| Year | Tax Paid | Tax Assessment Tax Assessment Total Assessment is a certain percentage of the fair market value that is determined by local assessors to be the total taxable value of land and additions on the property. | Land | Improvement |
|---|---|---|---|---|
| 2024 | $4,185 | $187,400 | $42,530 | $144,870 |
| 2023 | $4,164 | $187,400 | $42,530 | $144,870 |
| 2022 | $5,292 | $121,470 | $36,450 | $85,020 |
| 2021 | $7,104 | $121,470 | $36,450 | $85,020 |
| 2020 | $3,648 | $121,470 | $36,450 | $85,020 |
| 2019 | $7,058 | $121,470 | $36,450 | $85,020 |
| 2018 | $3,603 | $121,470 | $36,450 | $85,020 |
| 2017 | $3,676 | $116,240 | $38,370 | $77,870 |
| 2016 | $3,545 | $116,240 | $38,370 | $77,870 |
| 2015 | $3,465 | $116,240 | $38,370 | $77,870 |
| 2014 | $3,465 | $116,240 | $38,370 | $77,870 |
Agents Affiliated with this Home
-

Seller's Agent in 2024
Skyla Gagnon
RE/MAX
(860) 617-8493
42 in this area
289 Total Sales
-

Seller's Agent in 2021
Christine Johnson
RE/MAX
(860) 803-5915
112 in this area
443 Total Sales
-

Buyer's Agent in 2021
Christopher Harrington
RE/MAX
(860) 377-8919
13 in this area
72 Total Sales
Map
Source: SmartMLS
MLS Number: 24058256
APN: PLAI-000026-000010-000025
- 14 Finn Ln
- 15 Stanmark Dr
- 64 Spaulding Rd
- 128 Lathrop Rd
- 20 Connecticut Dr
- 0 Dow Rd Unit 24044456
- 23 Hell Hollow Rd
- 0 Pond St Unit 24037041
- 947 Ekonk Hill Rd
- 36 Plainfield Pike
- 0A Norwich Rd
- 651 Norwich Rd
- 39 Huntington Dr
- 46 Harrington Dr
- 8 Huntington Dr
- 0 Plainfield Pike
- 34 2nd St Unit 36
- 859 Ekonk Hill Rd
- 34 Pleasant St
- 34 Pleasant St Unit 8
