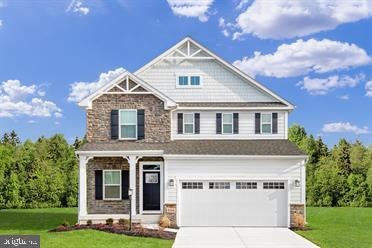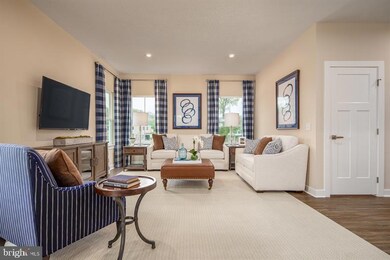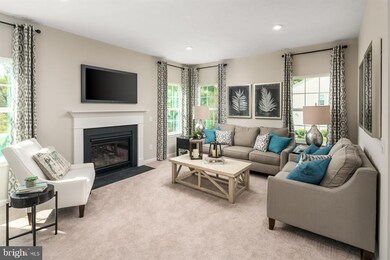
390 Spring Ln York, PA 17403
Grantley NeighborhoodEstimated payment $2,752/month
Highlights
- New Construction
- Recreation Room
- Mud Room
- York Suburban Middle School Rated A-
- Transitional Architecture
- 2 Car Attached Garage
About This Home
Welcome to The Orchards! Offering a collection of spacious single family homes in a charming cul-de-sac setting, within the sought-after Central York school district. Within minutes to I-83 and centrally located near York, Camp Hill & Harrisburg and all your modern conveniences well within reach.The Allegheny single-family home allow today's families to easily spend time together or spread out. The convenient family entry off the 2-car garage controls clutter. The inviting family room opens to the dining area and gourmet kitchen, so entertaining is easy. Extend the living space outdoors with an optional covered porch. Upstairs you'll find four bedrooms, or three bedrooms and a loft for more gathering space. Your luxury owner's suite comes complete with a walk-in closet and double vanity bath. INCLUDED is a finished recreation room providing a comfortable space for everyone. Come see all The Allegheny has to offer.Take advantage of flexible financing options, $20,000 closing cost assist, and an additional$1,000 with float down using seller's preferred lender, which makes closing on your NEW home more affordable than ever. Let us show you the value of new construction and forget the costly repairs and maintenance of an older home. We stand by our homes, so included is a new home warranty, giving you the peace of mind that you deserve. Schedule your visit today to learn more! Customize with your options. Other homesites and floorplans are available. Photos are representative only.
Home Details
Home Type
- Single Family
HOA Fees
- $45 Monthly HOA Fees
Parking
- 2 Car Attached Garage
- Front Facing Garage
- Garage Door Opener
- Driveway
Home Design
- New Construction
- Transitional Architecture
- Vinyl Siding
- Concrete Perimeter Foundation
Interior Spaces
- Property has 3 Levels
- Mud Room
- Entrance Foyer
- Family Room
- Dining Room
- Recreation Room
- Storage Room
- Laundry Room
- Partially Finished Basement
- Basement Fills Entire Space Under The House
Bedrooms and Bathrooms
- 4 Bedrooms
- En-Suite Primary Bedroom
Utilities
- Forced Air Heating and Cooling System
- Tankless Water Heater
Additional Features
- Doors with lever handles
- 7,405 Sq Ft Lot
Community Details
- $200 Capital Contribution Fee
- Built by RYAN HOMES
- The Orchards Subdivision, Allegheny Floorplan
Listing and Financial Details
- Tax Lot BLWGZ0018
Map
Home Values in the Area
Average Home Value in this Area
Property History
| Date | Event | Price | Change | Sq Ft Price |
|---|---|---|---|---|
| 04/03/2025 04/03/25 | Pending | -- | -- | -- |
| 04/03/2025 04/03/25 | For Sale | $429,375 | -- | $175 / Sq Ft |
Similar Homes in York, PA
Source: Bright MLS
MLS Number: PAYK2079416
- 410 Spring Ln
- 440 Spring Ln
- 460 Spring Ln
- 370 Spring Ln
- 340 Spring Ln
- 5 Wyndham Dr Unit E
- 650 Colonial Ave
- 601 Country Club Rd
- 800 Grantley Ct
- 1235 Wiltshire Rd
- 1000 Country Club Rd Unit 8
- 1000 Country Club Rd Unit A16
- 1032 Rosecroft Ln Unit 15
- 1135 Rosecroft Ln Unit 64
- 1002 Rosecroft Ln Unit 2
- 1115 Glen View Dr
- 1220 Winding Oak Dr
- 1272 Elderslie Ln Unit 92
- 1285 Rannoch Ln
- 1261 Elderslie Ln Unit 110






