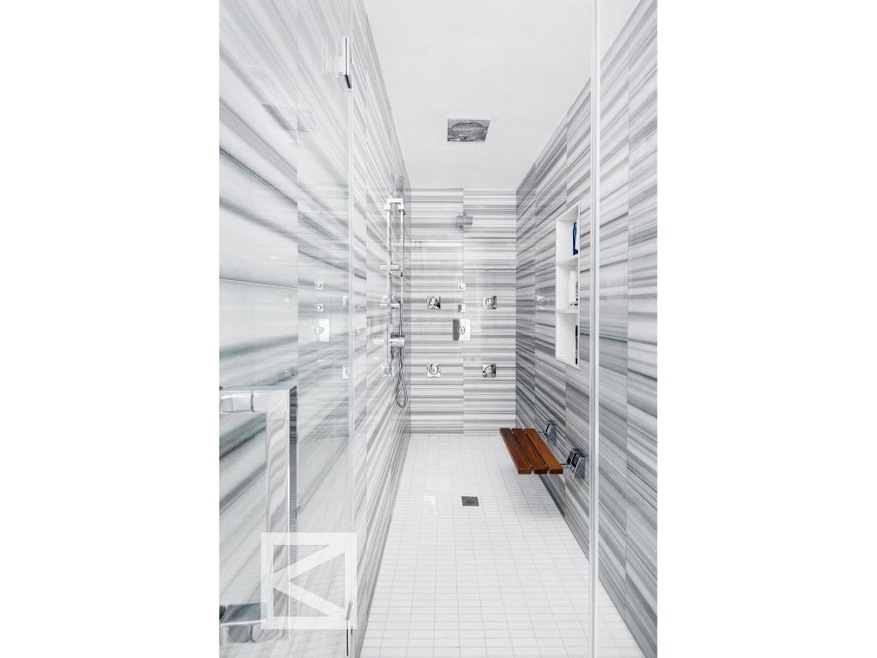
The Apthorp 390 W End Ave Unit 2A New York, NY 10024
Upper West Side NeighborhoodHighlights
- Pre War Building
- 2-minute walk to 79 Street (1,2 Line)
- 3-minute walk to Riverside Park
- P.S. 87 William Sherman Rated A
- Garage
About This Home
As of December 2022Located just minutes from Central Park, Residence 2A is a rare offering of historic pedigree, grand scale and exceptional amenities. Built by William Waldorf Astor in 1908, this is one of the largest and most impressive homes that is now available at The Apthorp.
The 5 bedroom, 6 bathroom residence offers a true formal living and dining experience, with original paneling making the William Waldorf Astor signature motif distinct and prominent. With over 4,200 sq ft equipped in the unique adornments of The Apthorp, the residence provides natural daylight from the large windows and southern and eastern exposures. The grand entry hall welcomes you with original marble mosaic flooring and an exquisite chandelier. Rich hard wood flooring complements the generous room size throughout. The spacious living and dining rooms each include an elegant, ornate fireplace. Overall, the functional and sensible floorplan creates easy flow from the foyer all the way to the bedroom wing.
The Apthorp offers full-time attended entries and lobbies and a 6,500 square foot amenity suite including a private spa and fitness center, entertainment suite, a children's playroom and craft center, as well as individual storage rooms available for purchase.
Last Agent to Sell the Property
Douglas Elliman Real Estate License #30KA1018951 Listed on: 09/28/2022

Property Details
Home Type
- Condominium
Est. Annual Taxes
- $58,356
Year Built
- Built in 1908
HOA Fees
- $6,381 Monthly HOA Fees
Parking
- Garage
Home Design
- 4,252 Sq Ft Home
- Pre War Building
Bedrooms and Bathrooms
- 5 Bedrooms
- 6 Full Bathrooms
Laundry
- Dryer
- Washer
- Washer Dryer Allowed
Community Details
- 161 Units
- The Apthorp Condos
- Upper West Side Subdivision
- 12-Story Property
Listing and Financial Details
- Tax Block 01170
Similar Homes in New York, NY
Home Values in the Area
Average Home Value in this Area
Property History
| Date | Event | Price | Change | Sq Ft Price |
|---|---|---|---|---|
| 06/23/2025 06/23/25 | For Sale | $8,982,000 | +38.2% | $2,250 / Sq Ft |
| 12/13/2022 12/13/22 | Sold | $6,500,000 | 0.0% | $1,529 / Sq Ft |
| 10/21/2022 10/21/22 | Pending | -- | -- | -- |
| 09/28/2022 09/28/22 | For Sale | $6,499,999 | -- | $1,529 / Sq Ft |
Tax History Compared to Growth
Agents Affiliated with this Home
-
Michael Graves

Seller's Agent in 2025
Michael Graves
Douglas Elliman Real Estate
(212) 932-2222
3 in this area
45 Total Sales
-
Frances Katzen

Seller's Agent in 2022
Frances Katzen
Douglas Elliman Real Estate
(212) 350-8575
20 in this area
117 Total Sales
About The Apthorp
Map
Source: Real Estate Board of New York (REBNY)
MLS Number: RLS10813981
- 390 W End Ave Unit 2A
- 390 W End Ave Unit 1DN
- 390 W End Ave Unit 6H
- 390 W End Ave Unit 10D
- 390 W End Ave Unit 2H
- 390 W End Ave Unit 6KS
- 390 W End Ave Unit 10-E
- 390 W End Ave Unit 5H
- 390 W End Ave Unit 2 ABC
- 390 W End Ave Unit 2F
- 390 W End Ave Unit 11 EN
- 390 W End Ave Unit 9G
- 383 W End Ave
- 393 W End Ave Unit 7F
- 393 W End Ave Unit 1D
- 393 W End Ave Unit 6-F
- 393 W End Ave Unit 1 B
- 378 W End Ave Unit 11-B
- 378 W End Ave Unit 7A
- 375 W End Ave Unit 6B
