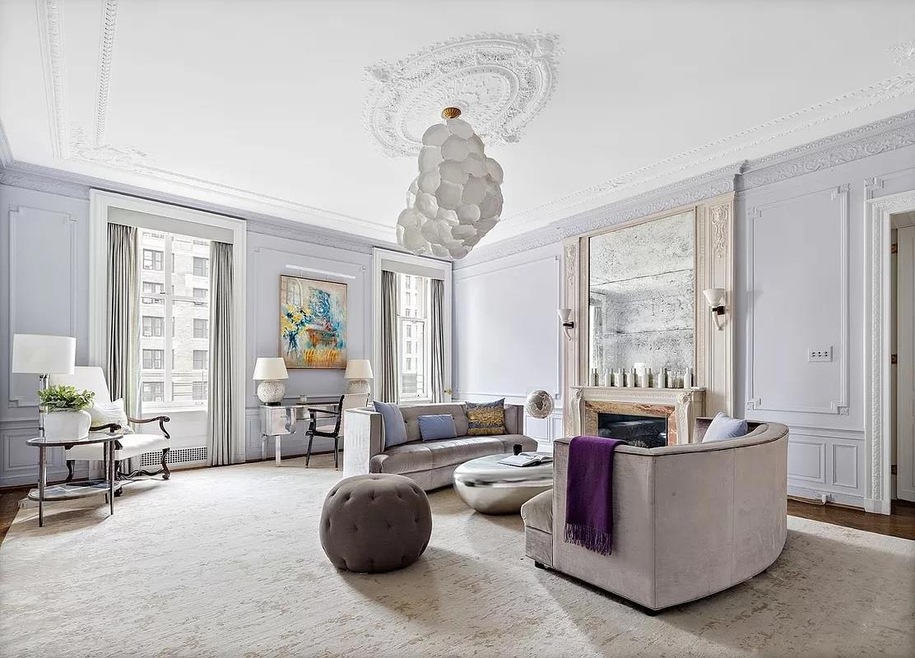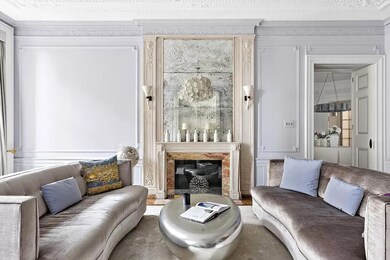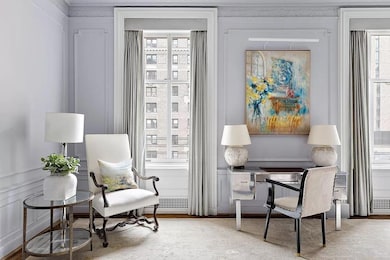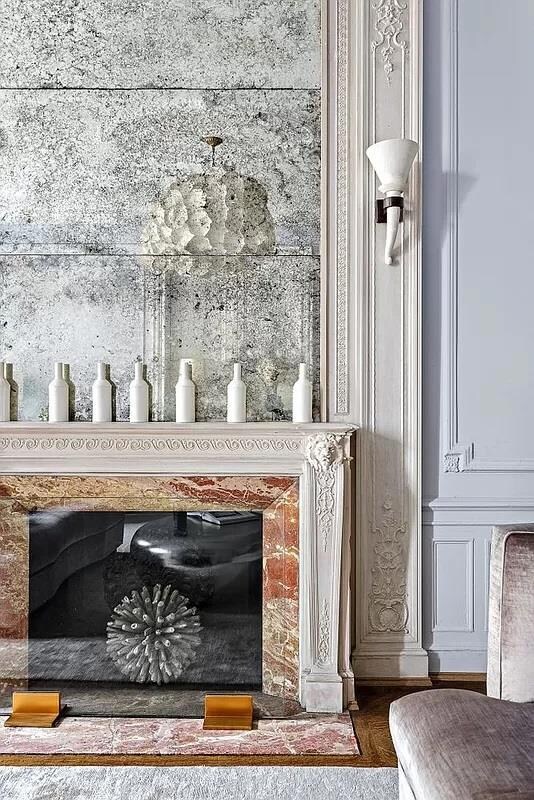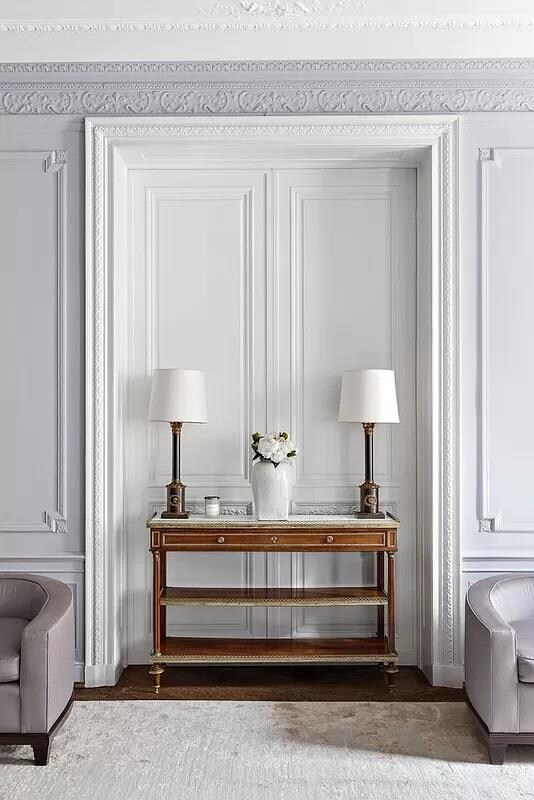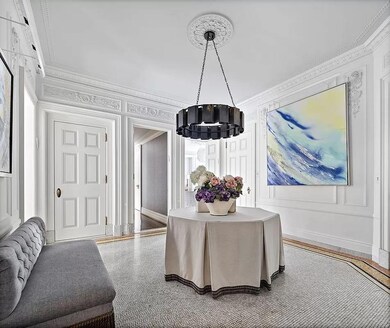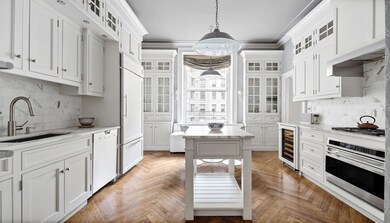
The Apthorp 390 W End Ave Unit 6-A New York, NY 10024
Upper West Side NeighborhoodEstimated payment $50,061/month
Highlights
- Concierge
- 2-minute walk to 79 Street (1,2 Line)
- 1 Fireplace
- P.S. 87 William Sherman Rated A
- Steam Room
- 3-minute walk to Riverside Park
About This Home
A stunningly beautiful home in one of the Upper West Side's most sought-after historic buildings, this incredible apartment combines pre-war elegance with modern sensibility. This three bed, two-and-a-half bath residence features The Apthorp's signature characteristics: a grand entry hall with marble mosaic flooring, original crown molding and two magnificent fireplace mantels, oak herringbone floors, oversized windows and ceilings of nearly 11ft. A new, eat-in kitchen features classic cabinetry and appliances by Sub-Zero, Wolf and Miele and views of the private gardens. Additional modern embellishments include a new heating and cooling system and washer and dryer by Miele. Built by William Waldorf Astor in 1908 and listed on the National Register of Historic Places, the 12-story, Italian Renaissance Revival-style Apthorp building has a richly ornamented limestone facade, iconic iron entry gates, and beautiful private courtyard. The four residential lobbies have 16-hour doormen, and services include hand-delivered mail, an on-site building manager and a parking garage. A new 6,500-square-foot amenity suite features a private spa and fitness center, yoga studio, treatment suites with full bathrooms, steam room and sauna, children's playroom and craft center, individual storage rooms and entertainment area with a bar, catering kitchen, billiards, and integrated media. Individual storage rooms available for purchase / license. Riverside Park and the Hudson River Greenway are just one block west, while Central Park, The American Museum of Natural History, and the Beacon Theatre are just moments away.
Property Details
Home Type
- Condominium
Year Built
- Built in 1908
HOA Fees
- $5,304 Monthly HOA Fees
Parking
- Garage
Interior Spaces
- 2,376 Sq Ft Home
- 1 Fireplace
- Property Views
Bedrooms and Bathrooms
- 3 Bedrooms
Laundry
- Laundry in unit
- Washer Dryer Allowed
Utilities
- No Cooling
Listing and Financial Details
- Legal Lot and Block 0001 / 01170
Community Details
Overview
- 161 Units
- High-Rise Condominium
- The Apthorp Condos
- Upper West Side Subdivision
- 12-Story Property
Amenities
- Concierge
- Steam Room
- Sauna
- Game Room
- Children's Playroom
Map
About The Apthorp
Home Values in the Area
Average Home Value in this Area
Property History
| Date | Event | Price | Change | Sq Ft Price |
|---|---|---|---|---|
| 04/06/2025 04/06/25 | For Sale | $6,795,000 | -- | $2,860 / Sq Ft |
Similar Homes in New York, NY
Source: Real Estate Board of New York (REBNY)
MLS Number: RLS20014578
- 390 W End Ave Unit 6H
- 390 W End Ave Unit 10D
- 390 W End Ave Unit 2H
- 390 W End Ave Unit 6KS
- 390 W End Ave Unit 10-E
- 390 W End Ave Unit 5H
- 390 W End Ave Unit 2 ABC
- 390 W End Ave Unit 2F
- 390 W End Ave Unit 11 EN
- 390 W End Ave Unit 9G
- 383 W End Ave
- 393 W End Ave Unit 7F
- 393 W End Ave Unit 1D
- 393 W End Ave Unit 6-F
- 393 W End Ave Unit 1 B
- 378 W End Ave Unit 11-B
- 378 W End Ave Unit 7A
- 375 W End Ave Unit 6B
- 375 W End Ave Unit 9AB
- 375 W End Ave Unit 8AB
