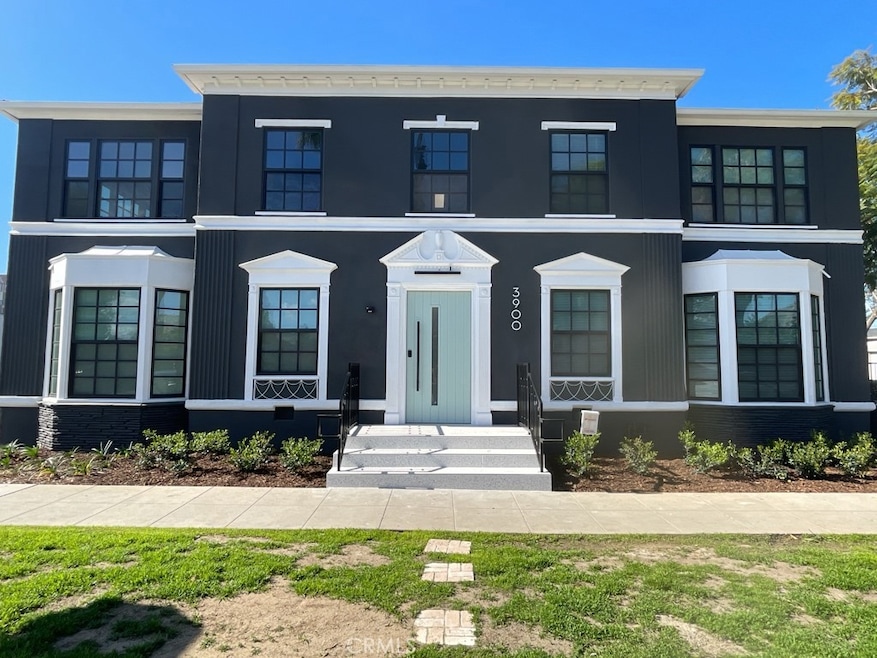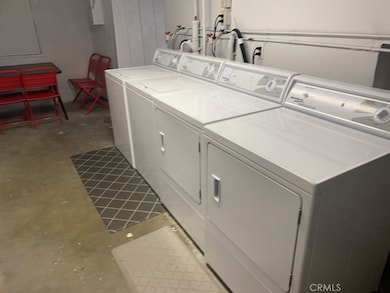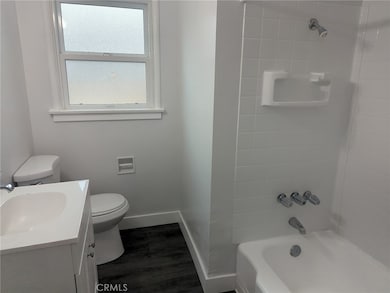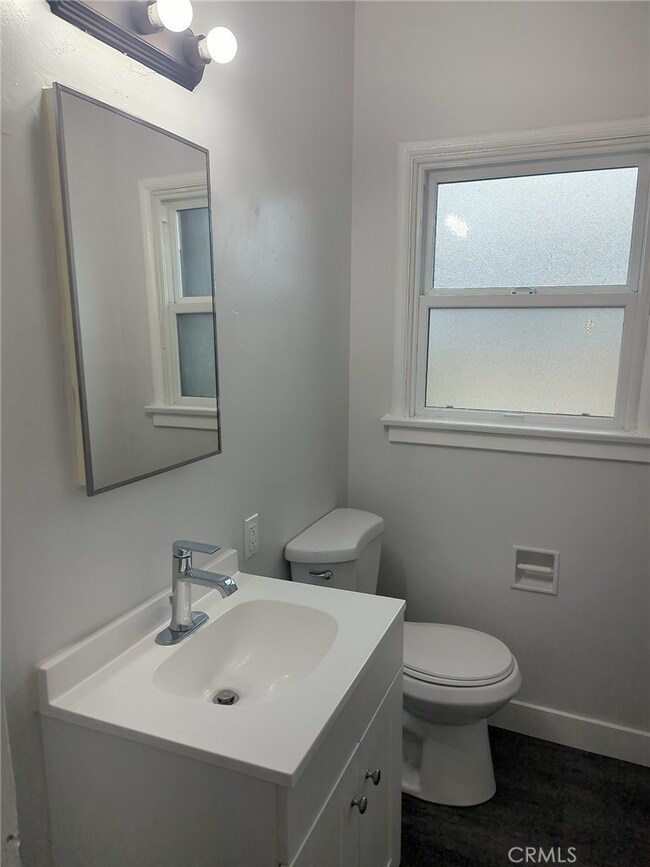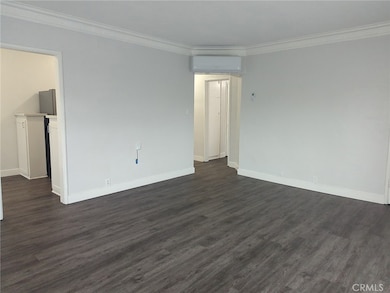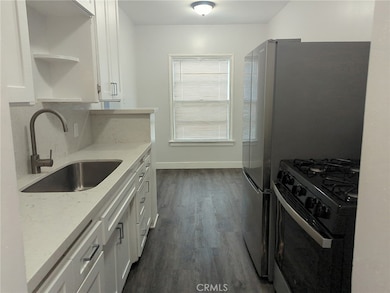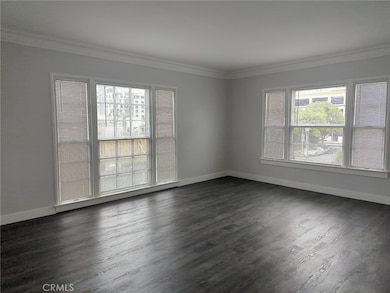3900 5th St Unit 16 Riverside, CA 92501
Downtown Riverside NeighborhoodHighlights
- No HOA
- Cooling System Mounted To A Wall/Window
- Living Room
- Polytechnic High School Rated A-
- Views
- Laundry Room
About This Home
Located on the corner of 5th St and Fairmont Blvd, just a block from Downtown Riverside. Our newly revitalized historic property boasts a harmonious blend of modern elegance and old-world charm. The entire property has gone through a full renovation. The unit has a large bay window with downtown views, updated kitchens with charming breakfast nooks, and a refrigerator and stove are included. This spacious Studio apartment is thoughtfully designed for both work and leisure and is wired for cutting-edge, high-speed wi-fi internet connectivity. This particular unit has two closets offering ample storage space for all your belongings. Enjoy personalized climate control with mini-split A/C & heater units, complete with WI-FI capabilities, providing unparalleled convenience. Enjoy con site's use of the washers and dryers that are on the premises! Take the next step in experiencing your new home. Schedule your private tour today and be a part of this unparalleled living experience.There is a monthly utilities fee of $150.00, which includes electricity, gas, water, trash, and sewer additionally includes the free use of commercial washer and dryers.
Last Listed By
RIVERSIDE PROPERTY MANAGEMENT INC Brokerage Email: brandi@rivpm.com License #01378441 Listed on: 05/22/2025
Property Details
Home Type
- Multi-Family
Year Built
- Built in 1941
Lot Details
- 7,841 Sq Ft Lot
- Two or More Common Walls
- Density is 21-25 Units/Acre
Home Design
- Apartment
Interior Spaces
- 1 Full Bathroom
- 480 Sq Ft Home
- 2-Story Property
- Living Room
- Laundry Room
- Property Views
Additional Features
- Exterior Lighting
- Cooling System Mounted To A Wall/Window
Listing and Financial Details
- Security Deposit $1,550
- 12-Month Minimum Lease Term
- Available 5/19/25
- Tax Lot 1
- Tax Tract Number 303
Community Details
Overview
- No Home Owners Association
- 22 Units
Amenities
- Laundry Facilities
Map
Source: California Regional Multiple Listing Service (CRMLS)
MLS Number: IV25111650
- 3858 4th St
- 3852 4th St
- 3624 Brockton Ave
- 3755 Brockton Ave Unit 1-4
- 3770 Locust St
- 3499 Lemon St
- 4171 9th St
- 3845 10th St
- 3742 Brookoak St
- 0 371 0 Hwy
- 3738 Springmount St
- 3727 Springmount St
- 3007 Brockton Ave
- 4478 4th St
- 4228 10th St
- 4250 10th St
- 3857 Pine St
- 4495 Mission Inn Ave
- 4404 9th St
- 3335 3rd St
