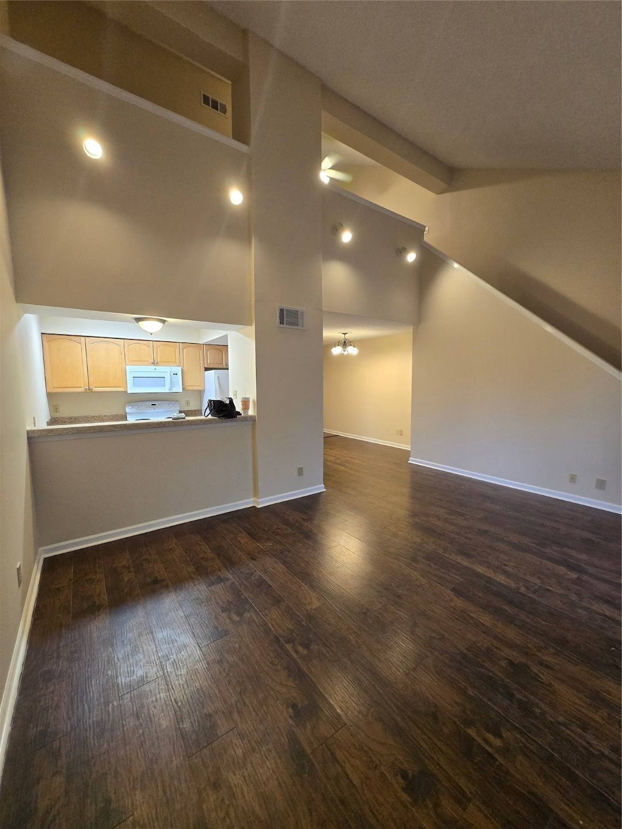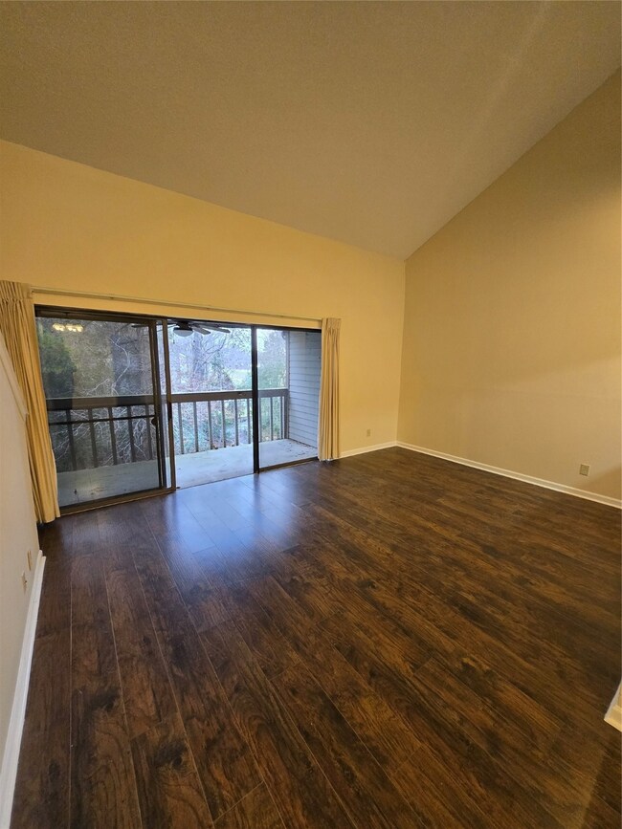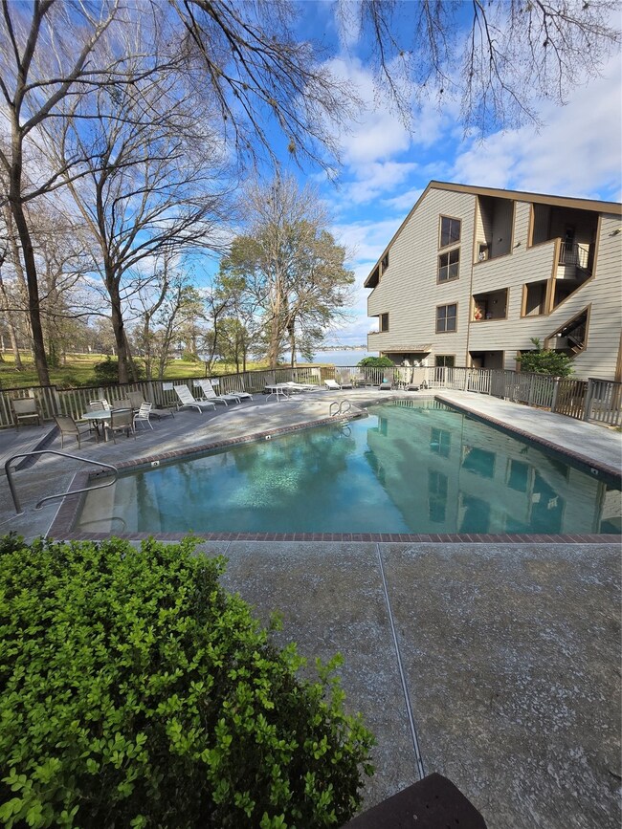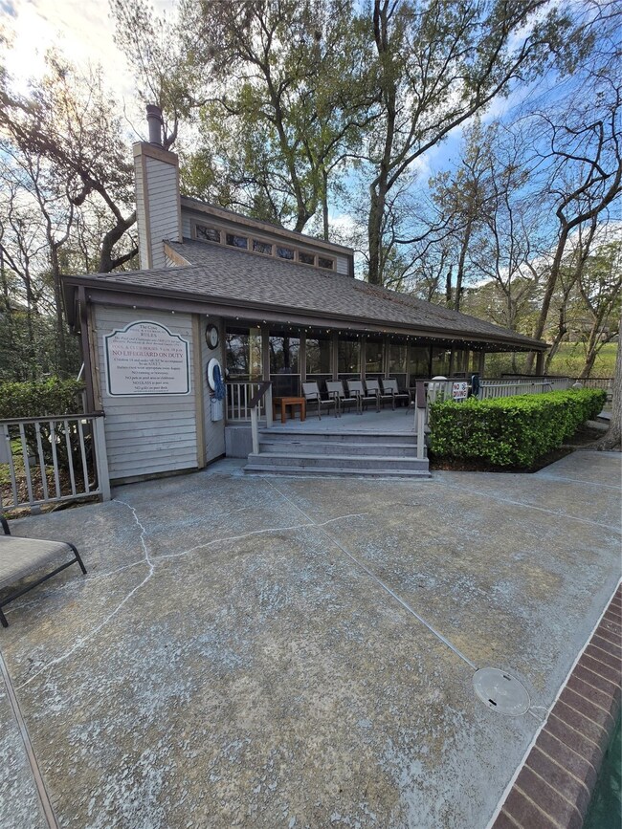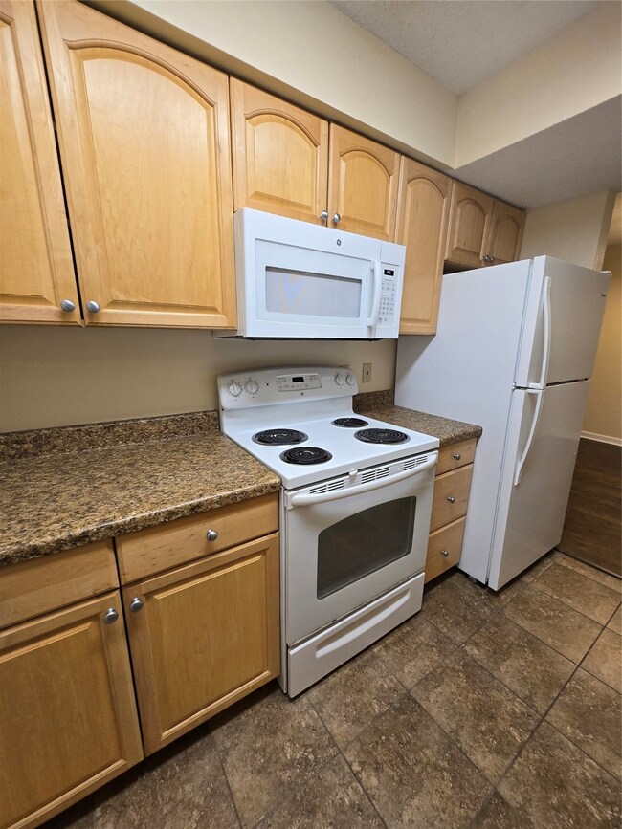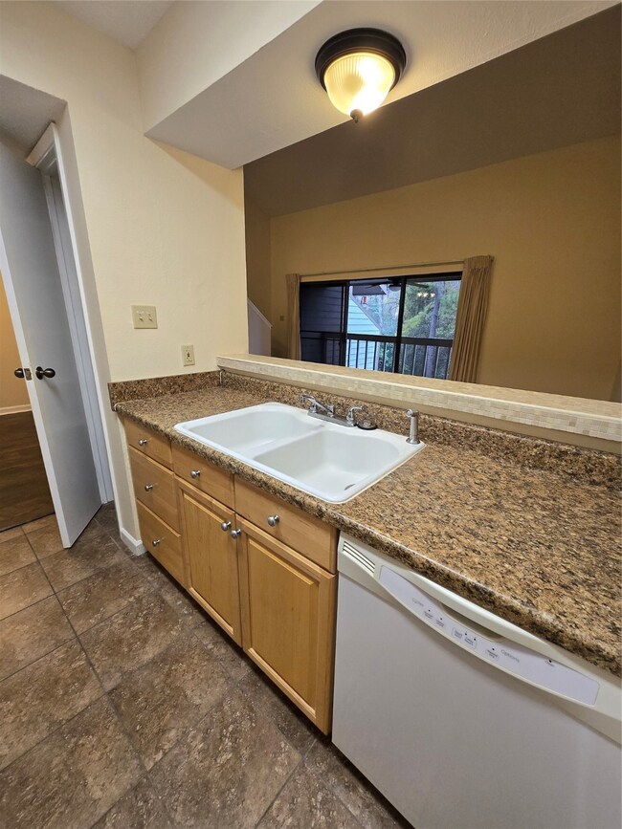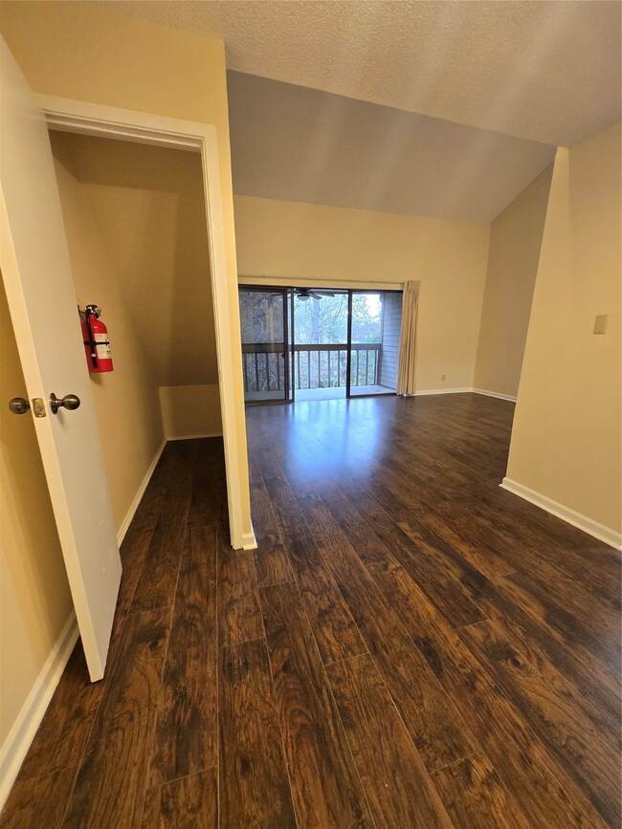Cove at Walden Club 3900 Aspen Dr Unit C202 Montgomery, TX 77356
Lake Conroe NeighborhoodHighlights
- Lake Front
- Boat Ramp
- Fitness Center
- Madeley Ranch Elementary School Rated A
- Golf Course Community
- Clubhouse
About This Home
Gorgeous UPDATED 2/2 CONDO * WALDEN ON LAKE CONROE located in THE COVE CONDOS * near the Walden entrance -- easy in & out * right down the street from MARGARITAVILLE * next to Walden Boat ramp * Walden Amenities card @ $15/person (limit 2) gives you access to Fitness Center, Boat Ramps, Yacht Club, swimming pool, fitness pool, Breakwater Grille + more! * 2nd bedroom is upstairs Loft * Neutral colors thru-out * window treatments * balcony accessible from Living Room and Primary Bedroom * REFRIGERATOR + STACKED WASHER/DRYER INCLUDED * Condo overlooks a waterfall & running brook * natura landscaping in a calm setting * condo complex POOL & CLUBHOUSE * HUGE amount of storage *
Condo Details
Home Type
- Condominium
Est. Annual Taxes
- $2,666
Year Built
- Built in 1984
Parking
- Additional Parking
Home Design
- Traditional Architecture
Interior Spaces
- 980 Sq Ft Home
- 2-Story Property
- High Ceiling
- Ceiling Fan
- Window Treatments
- Entrance Foyer
- Family Room Off Kitchen
- Living Room
- Loft
- Utility Room
- Stacked Washer and Dryer
- Home Gym
Kitchen
- Breakfast Bar
- <<OvenToken>>
- <<microwave>>
- Dishwasher
- Disposal
Flooring
- Engineered Wood
- Carpet
Bedrooms and Bathrooms
- 2 Bedrooms
- 2 Full Bathrooms
- <<tubWithShowerToken>>
Home Security
Outdoor Features
- Outdoor Storage
- Play Equipment
Schools
- Madeley Ranch Elementary School
- Montgomery Junior High School
- Montgomery High School
Utilities
- Central Heating and Cooling System
- Programmable Thermostat
- Cable TV Available
Additional Features
- Energy-Efficient Thermostat
Listing and Financial Details
- Property Available on 1/14/25
- Long Term Lease
Community Details
Overview
- 52 Units
- The Cove At Walden Subdivision
Amenities
- Picnic Area
- Meeting Room
- Party Room
Recreation
- Boat Ramp
- Golf Course Community
- Tennis Courts
- Fitness Center
- Community Pool
- Park
- Dog Park
- Trails
Pet Policy
- No Pets Allowed
Security
- Fire and Smoke Detector
Map
About Cove at Walden Club
Source: Houston Association of REALTORS®
MLS Number: 2300706
APN: 9257-00-04000
- 3900 Aspen Dr Unit 308A
- 3900 Aspen Dr Unit C105
- 3900 Aspen Dr Unit 204B
- 4325 Windswept Dr
- 3909 Aspen Dr
- 4309 Windswept Dr
- 4313 Windswept Dr
- 16020 Fountainview Dr Unit 21
- 16020 Fountainview Dr Unit 23
- 3807 Springcrest
- 14007 Fountainview Dr
- 3822 Breckenridge Dr
- 3805 Breckenridge Dr
- 3803 Autumn Wood
- 3729 Breckenridge Dr
- 13610 Summer Hill Dr
- 13655 Leafy Arbor Dr
- 13727 Fountainview Dr
- 3706 Breckenridge Dr
- 13607 Summer Hill Dr
- 3900 Aspen Dr Unit 204B
- 16020 Fountainview Dr Unit 1
- 3802 Springcrest
- 3484 Balboa Cir
- 3491 Balboa Cir
- 13431 Hilton Head Dr
- 13429 Raintree Dr
- 13421 Raintree Dr
- 13433 Hidden Valley Dr
- 13310 Hidden Valley Dr
- 3618 Country Club Blvd
- 13313 Enchanted Way Dr
- 13151 Walden Rd
- 13151 Walden Rd Unit 208
- 13151 Walden Rd Unit 157
- 3346 Torrey Pines Dr
- 12986 Wood Harbour Dr
- 12900 Walden Rd Unit 314C
- 12900 Walden Rd Unit 208B
- 12900 Walden Rd Unit 508E
