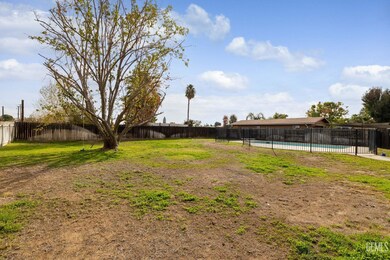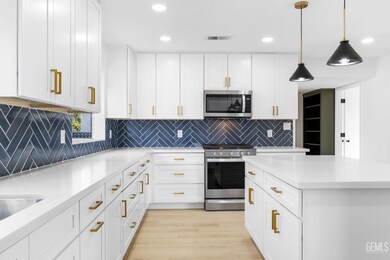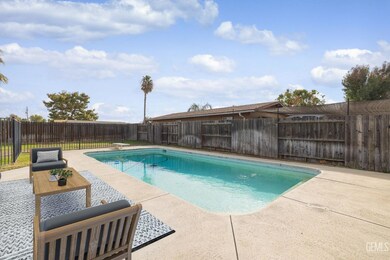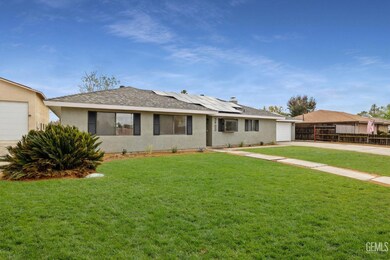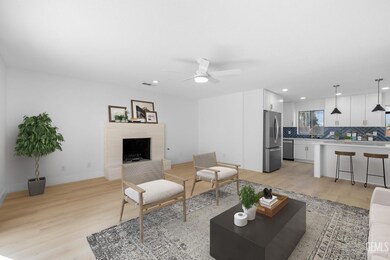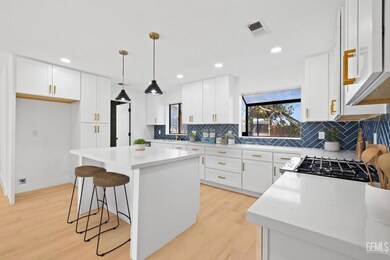
3900 Eden St Bakersfield, CA 93312
Emerald Estates NeighborhoodHighlights
- In Ground Pool
- Central Heating and Cooling System
- 1-Story Property
- Freedom Middle School Rated A-
About This Home
As of April 2025This meticulously and stylishly updated property in the heart of the North-West is the home of your dreams! This large 12,196 sq.ft. lot offers so much space, plus it is zoned RS for animals! With a truly stunning chef's kitchen you will want to host the holiday parties at your new home. All white cabinetry complements the contemporary blue tile backsplash, gold hardware, quartz countertops and new SS appliances! This 4 bedroom, 2 bath home also features new LVP flooring, all new paint, baseboards and fixtures. You will love the fully updated bathrooms that include tiled showers, new mirrors, lights, cabinetry and countertops. The open floor-plan is perfect for entertaining friends; you will also have plenty of room in your HUGE backyard as well! Complete with a sparkling pool, this home truly has it all. Located in the award winning Rosedale school district and Centennial high school! Seller will consider buyer offer asking for concessions. See this one today before it is SOLD!
Last Agent to Sell the Property
Wyrick & Associates RealEstate License #01490650 Listed on: 03/20/2025
Home Details
Home Type
- Single Family
Est. Annual Taxes
- $3,709
Year Built
- Built in 1985
Lot Details
- 0.28 Acre Lot
- Zoning described as RS
Parking
- 2 Car Garage
Interior Spaces
- 1,644 Sq Ft Home
- 1-Story Property
Bedrooms and Bathrooms
- 3 Bedrooms
- 2 Bathrooms
Schools
- Rosedale North Elementary School
- Freedom Middle School
- Centennial High School
Additional Features
- In Ground Pool
- Central Heating and Cooling System
Listing and Financial Details
- Assessor Parcel Number 44908204
Ownership History
Purchase Details
Home Financials for this Owner
Home Financials are based on the most recent Mortgage that was taken out on this home.Purchase Details
Home Financials for this Owner
Home Financials are based on the most recent Mortgage that was taken out on this home.Purchase Details
Home Financials for this Owner
Home Financials are based on the most recent Mortgage that was taken out on this home.Purchase Details
Purchase Details
Purchase Details
Purchase Details
Similar Homes in Bakersfield, CA
Home Values in the Area
Average Home Value in this Area
Purchase History
| Date | Type | Sale Price | Title Company |
|---|---|---|---|
| Deed | -- | Wfg National Title | |
| Grant Deed | $449,000 | Wfg National Title | |
| Grant Deed | $330,000 | Wfg National Title | |
| Grant Deed | $305,000 | Wfg National Title | |
| Deed | -- | Oldfield Gerald H | |
| Interfamily Deed Transfer | -- | None Available | |
| Grant Deed | -- | None Available | |
| Grant Deed | $45,000 | Stewart Title |
Mortgage History
| Date | Status | Loan Amount | Loan Type |
|---|---|---|---|
| Open | $359,200 | New Conventional |
Property History
| Date | Event | Price | Change | Sq Ft Price |
|---|---|---|---|---|
| 04/23/2025 04/23/25 | Sold | $449,000 | 0.0% | $273 / Sq Ft |
| 03/25/2025 03/25/25 | Pending | -- | -- | -- |
| 03/20/2025 03/20/25 | For Sale | $449,000 | +47.2% | $273 / Sq Ft |
| 06/12/2024 06/12/24 | Sold | $305,000 | -6.1% | $186 / Sq Ft |
| 05/08/2024 05/08/24 | Pending | -- | -- | -- |
| 05/08/2024 05/08/24 | For Sale | $324,900 | -- | $198 / Sq Ft |
Tax History Compared to Growth
Tax History
| Year | Tax Paid | Tax Assessment Tax Assessment Total Assessment is a certain percentage of the fair market value that is determined by local assessors to be the total taxable value of land and additions on the property. | Land | Improvement |
|---|---|---|---|---|
| 2025 | $3,709 | $378,000 | $100,000 | $278,000 |
| 2024 | $3,709 | $279,096 | $74,284 | $204,812 |
| 2023 | $3,624 | $273,625 | $72,828 | $200,797 |
| 2022 | $2,524 | $180,790 | $37,513 | $143,277 |
| 2021 | $2,421 | $177,247 | $36,778 | $140,469 |
| 2020 | $2,421 | $175,430 | $36,401 | $139,029 |
| 2019 | $2,326 | $175,430 | $36,401 | $139,029 |
| 2018 | $2,248 | $168,621 | $34,989 | $133,632 |
| 2017 | $2,223 | $165,316 | $34,303 | $131,013 |
| 2016 | $2,075 | $162,076 | $33,631 | $128,445 |
| 2015 | $2,052 | $159,642 | $33,126 | $126,516 |
| 2014 | $2,003 | $156,517 | $32,478 | $124,039 |
Agents Affiliated with this Home
-
Shelley Wyrick

Seller's Agent in 2025
Shelley Wyrick
Wyrick & Associates RealEstate
(661) 444-5330
1 in this area
157 Total Sales
-
Alfonso Jr Valero
A
Buyer's Agent in 2025
Alfonso Jr Valero
Ryan Dobbs Realty
1 in this area
6 Total Sales
-
Jon Parnell
J
Seller's Agent in 2024
Jon Parnell
SearchKern.com
1 in this area
21 Total Sales
-
Joseph Buechler

Buyer's Agent in 2024
Joseph Buechler
Watson Realty
(949) 370-7368
1 in this area
9 Total Sales
Map
Source: Bakersfield Association of REALTORS® / GEMLS
MLS Number: 202503233
APN: 449-082-04-00-1
- 11265 Poulsen Way
- 4136 Jewetta Ave
- 11126 New Forest Dr
- 11011 Southwales Ct
- 4145 Shawn St
- 10600 Michele Ave
- 4145 Courtney St
- 3606 Azure Dr
- 11602 Invidia Ct
- 11711 Stratosphere Ave
- 3435 Moss St
- 4333 Range Dr
- 11118 Lakewood Ct
- 10701 Meacham Rd
- 4504 Polo Club Dr
- 3217 Cattleman St
- 1900 Jewetta Ave
- 4049 Liz Dr
- 11511 Bay Meadows Ln
- 11201 Paddock Ave

