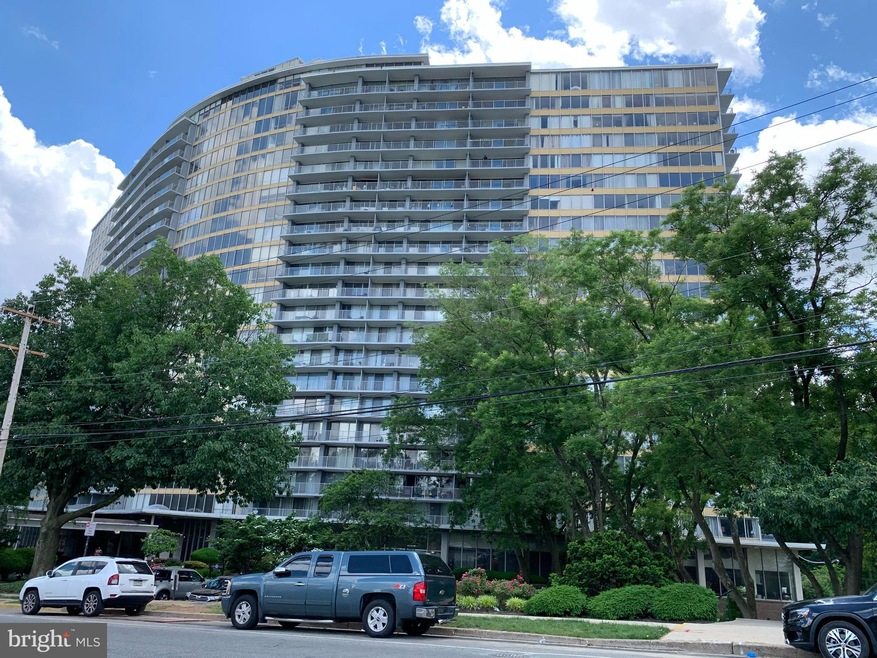
Park Plaza Condominium 3900 Ford Rd Unit 6C Philadelphia, PA 19131
Wynnefield Heights NeighborhoodHighlights
- Fitness Center
- Community Indoor Pool
- Hot Water Heating System
- Penthouse
- Central Air
- High-Rise Condominium
About This Home
As of August 2024This home is located at 3900 Ford Rd Unit 6C, Philadelphia, PA 19131 and is currently priced at $75,000, approximately $62 per square foot. This property was built in 1960. 3900 Ford Rd Unit 6C is a home located in Philadelphia County with nearby schools including Rudolph Blankenburg School, Overbrook High School, and Mastery Charter School Mann Elementary.
Last Agent to Sell the Property
United Real Estate License #SP200200427 Listed on: 05/30/2024

Property Details
Home Type
- Condominium
Est. Annual Taxes
- $1,403
Year Built
- Built in 1960
HOA Fees
- $1,685 Monthly HOA Fees
Parking
- Parking Lot
Home Design
- 1,206 Sq Ft Home
- Penthouse
- Masonry
Bedrooms and Bathrooms
- 2 Main Level Bedrooms
- 1 Full Bathroom
Utilities
- Central Air
- Hot Water Heating System
- Natural Gas Water Heater
Additional Features
- Washer and Dryer Hookup
- Accessible Elevator Installed
Listing and Financial Details
- Tax Lot 164
- Assessor Parcel Number 888520075
Community Details
Overview
- $8,454 Capital Contribution Fee
- Association fees include cable TV, common area maintenance, lawn care front, lawn care rear, lawn care side, pool(s), snow removal, sewer, water
- High-Rise Condominium
- Wynnefield Heights Subdivision
- Property has 7 Levels
Recreation
- Community Spa
Pet Policy
- No Pets Allowed
Ownership History
Purchase Details
Similar Homes in Philadelphia, PA
Home Values in the Area
Average Home Value in this Area
Purchase History
| Date | Type | Sale Price | Title Company |
|---|---|---|---|
| Deed | $50,000 | -- |
Mortgage History
| Date | Status | Loan Amount | Loan Type |
|---|---|---|---|
| Closed | $50,000 | Unknown |
Property History
| Date | Event | Price | Change | Sq Ft Price |
|---|---|---|---|---|
| 06/07/2025 06/07/25 | For Sale | $194,999 | 0.0% | $162 / Sq Ft |
| 04/23/2025 04/23/25 | Pending | -- | -- | -- |
| 02/22/2025 02/22/25 | For Sale | $194,999 | 0.0% | $162 / Sq Ft |
| 02/04/2025 02/04/25 | Pending | -- | -- | -- |
| 01/13/2025 01/13/25 | Price Changed | $194,999 | -2.5% | $162 / Sq Ft |
| 11/21/2024 11/21/24 | For Sale | $199,999 | +166.7% | $166 / Sq Ft |
| 08/26/2024 08/26/24 | Sold | $75,000 | -21.1% | $62 / Sq Ft |
| 06/30/2024 06/30/24 | Pending | -- | -- | -- |
| 05/30/2024 05/30/24 | For Sale | $95,000 | -- | $79 / Sq Ft |
Tax History Compared to Growth
Tax History
| Year | Tax Paid | Tax Assessment Tax Assessment Total Assessment is a certain percentage of the fair market value that is determined by local assessors to be the total taxable value of land and additions on the property. | Land | Improvement |
|---|---|---|---|---|
| 2025 | $1,404 | $133,800 | $14,600 | $119,200 |
| 2024 | $1,404 | $133,800 | $14,600 | $119,200 |
| 2023 | $1,404 | $100,300 | $11,000 | $89,300 |
| 2022 | $647 | $55,300 | $11,000 | $44,300 |
| 2021 | $1,277 | $0 | $0 | $0 |
| 2020 | $1,277 | $0 | $0 | $0 |
| 2019 | $1,503 | $0 | $0 | $0 |
| 2018 | $1,013 | $0 | $0 | $0 |
| 2017 | $1,433 | $0 | $0 | $0 |
| 2016 | $970 | $0 | $0 | $0 |
| 2015 | $970 | $0 | $0 | $0 |
| 2014 | -- | $102,400 | $10,240 | $92,160 |
| 2012 | -- | $18,176 | $3,371 | $14,805 |
Agents Affiliated with this Home
-
Rozena Blocker
R
Seller's Agent in 2024
Rozena Blocker
West-Side Realty
(215) 778-0389
2 in this area
23 Total Sales
-
Leslie Allen

Seller's Agent in 2024
Leslie Allen
United Real Estate
(215) 908-9859
2 in this area
27 Total Sales
About Park Plaza Condominium
Map
Source: Bright MLS
MLS Number: PAPH2360080
APN: 888520075
- 3900 Ford Rd Unit 10H
- 3900 Ford Rd Unit 11B
- 3900 Ford Rd Unit 21E & 20E
- 3900 Ford Rd Unit 3B
- 3900 Ford Rd Unit 18R
- 3900 Ford Rd Unit 11R
- 3900 Ford Rd Unit 5M
- 4025 Balwynne Park Rd
- 4072 Ford Rd
- 4084 Ford Rd
- 3905 Lankenau Ave
- 2764 W Country Club Rd
- 3725 Mimi Cir
- 3852 Conshohocken Ave
- 2701 Maya Ln Unit A52
- 4073 Ford Rd
- 4076 Conshohocken Ave Unit A22
- 4078 Conshohocken Ave Unit A20
- 4080 Conshohocken Ave Unit A17
- 4082 Conshohocken Ave Unit A16
