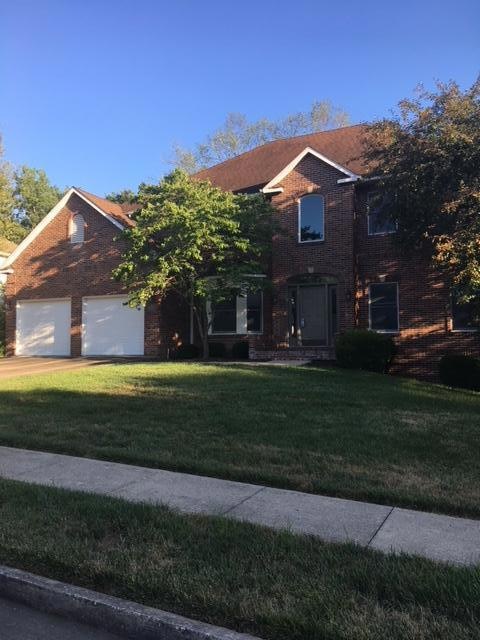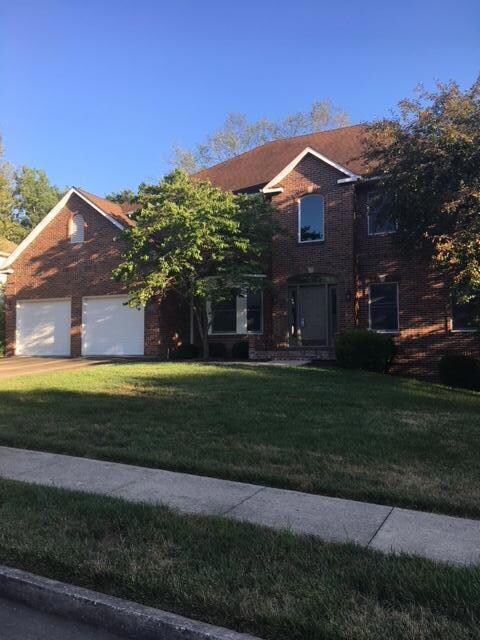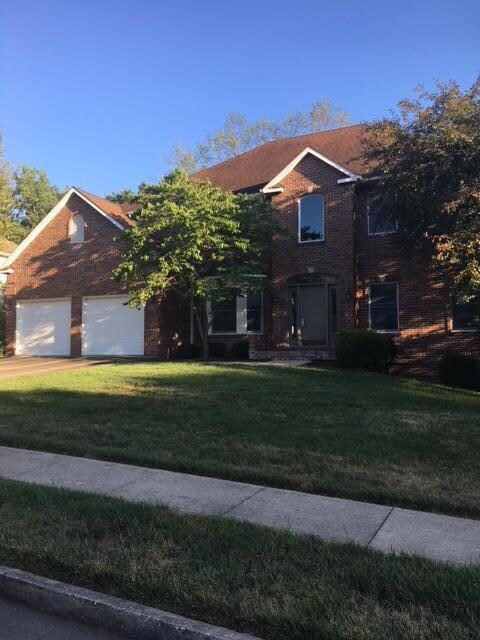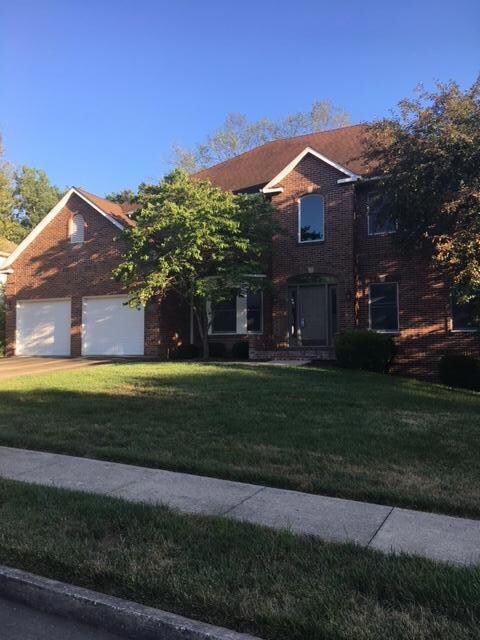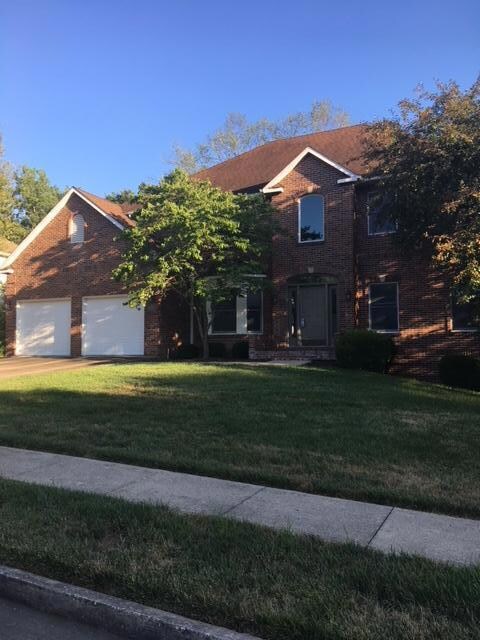
3900 Frontenac Place Columbia, MO 65203
Estimated Value: $477,000 - $598,000
Highlights
- Deck
- Traditional Architecture
- First Floor Utility Room
- Jefferson Middle School Rated A-
- Home Office
- Breakfast Room
About This Home
As of August 2018CALLING ALL FLIPPERS THIS HOUSE IS PRICED BELOW VALUE TO SELL. SELLER LOSS IS YOUR GAIN. This home is located at the end of a cul-de-sac, in the Wolfcreek Subdivision, with 4 large bedrooms and a possible 5th in basement. Nice backyard with an amazing view! The walk out basement has ample space theater room, wet bar and tons of storage space underneath the excavated garage.
Last Agent to Sell the Property
Iron Gate Real Estate License #2011010394 Listed on: 07/03/2018

Home Details
Home Type
- Single Family
Est. Annual Taxes
- $4,151
Year Built
- Built in 1993
Lot Details
- Lot Dimensions are 100.08 x 146.95
- Cul-De-Sac
- Wood Fence
- Back Yard Fenced
- Cleared Lot
HOA Fees
- $10 Monthly HOA Fees
Parking
- 2 Car Attached Garage
- Garage Door Opener
- Driveway
Home Design
- Traditional Architecture
- Architectural Shingle Roof
- Stone Veneer
- Vinyl Construction Material
Interior Spaces
- 2-Story Property
- Wet Bar
- Ceiling Fan
- Paddle Fans
- Wood Burning Fireplace
- Window Treatments
- Family Room with Fireplace
- Living Room
- Breakfast Room
- Formal Dining Room
- Home Office
- First Floor Utility Room
- Washer and Dryer Hookup
- Utility Room
- Partially Finished Basement
- Walk-Out Basement
- Attic Fan
- Fire and Smoke Detector
Kitchen
- Eat-In Kitchen
- Electric Cooktop
- Microwave
- Dishwasher
- Laminate Countertops
- Disposal
Flooring
- Carpet
- Tile
Bedrooms and Bathrooms
- 4 Bedrooms
- Shower Only
Outdoor Features
- Deck
Schools
- Russell Boulevard Elementary School
- Gentry Middle School
- Rock Bridge High School
Utilities
- Whole House Fan
- Forced Air Heating and Cooling System
- Heating System Uses Natural Gas
- Water Softener is Owned
- Cable TV Available
Community Details
- Wolfcreek Subdivision
Listing and Financial Details
- Assessor Parcel Number 1650300080090001
Ownership History
Purchase Details
Home Financials for this Owner
Home Financials are based on the most recent Mortgage that was taken out on this home.Purchase Details
Home Financials for this Owner
Home Financials are based on the most recent Mortgage that was taken out on this home.Similar Homes in Columbia, MO
Home Values in the Area
Average Home Value in this Area
Purchase History
| Date | Buyer | Sale Price | Title Company |
|---|---|---|---|
| Gilbert Christopher | -- | None Available | |
| Tusken Michael | -- | Boone Central Title Co |
Mortgage History
| Date | Status | Borrower | Loan Amount |
|---|---|---|---|
| Open | Gilbert Christopher | $267,300 | |
| Closed | Gilbert Christopher | $270,750 | |
| Previous Owner | Tusken Michael | $274,267 | |
| Previous Owner | Hicks Janet Brooks | $100,000 |
Property History
| Date | Event | Price | Change | Sq Ft Price |
|---|---|---|---|---|
| 08/03/2018 08/03/18 | Sold | -- | -- | -- |
| 07/05/2018 07/05/18 | Pending | -- | -- | -- |
| 07/03/2018 07/03/18 | For Sale | $299,900 | -9.1% | $74 / Sq Ft |
| 05/30/2014 05/30/14 | Sold | -- | -- | -- |
| 05/04/2014 05/04/14 | Pending | -- | -- | -- |
| 02/26/2014 02/26/14 | For Sale | $329,900 | 0.0% | $75 / Sq Ft |
| 04/01/2012 04/01/12 | Rented | $2,500 | 0.0% | -- |
| 04/01/2012 04/01/12 | Under Contract | -- | -- | -- |
| 03/12/2012 03/12/12 | For Rent | $2,500 | -- | -- |
Tax History Compared to Growth
Tax History
| Year | Tax Paid | Tax Assessment Tax Assessment Total Assessment is a certain percentage of the fair market value that is determined by local assessors to be the total taxable value of land and additions on the property. | Land | Improvement |
|---|---|---|---|---|
| 2024 | $4,616 | $68,419 | $8,303 | $60,116 |
| 2023 | $4,578 | $68,419 | $8,303 | $60,116 |
| 2022 | $4,234 | $63,346 | $8,303 | $55,043 |
| 2021 | $4,242 | $63,346 | $8,303 | $55,043 |
| 2020 | $4,340 | $60,900 | $8,303 | $52,597 |
| 2019 | $4,340 | $60,900 | $8,303 | $52,597 |
| 2018 | $4,202 | $0 | $0 | $0 |
| 2017 | $4,151 | $58,558 | $8,303 | $50,255 |
| 2016 | $4,144 | $58,558 | $8,303 | $50,255 |
| 2015 | $3,806 | $58,558 | $8,303 | $50,255 |
| 2014 | -- | $58,558 | $8,303 | $50,255 |
Agents Affiliated with this Home
-
Carol Nacarato
C
Seller's Agent in 2018
Carol Nacarato
Iron Gate Real Estate
(573) 777-5001
5 Total Sales
-
Jason Thornhill
J
Seller's Agent in 2014
Jason Thornhill
Weichert, Realtors - First Tier
(573) 424-1324
189 Total Sales
-
Mike Hill

Seller Co-Listing Agent in 2014
Mike Hill
Weichert, Realtors - First Tier
(573) 489-0052
258 Total Sales
-
c
Buyer's Agent in 2014
cbor.rets.510000633
cbor.rets.RETS_OFFICE
-
Jane Boles

Seller's Agent in 2012
Jane Boles
RE/MAX
(573) 999-2188
117 Total Sales
-
Keith Boles
K
Seller Co-Listing Agent in 2012
Keith Boles
RE/MAX
113 Total Sales
Map
Source: Columbia Board of REALTORS®
MLS Number: 379251
APN: 16-503-00-08-009-00-01
- 2803 Wooded Creek Dr
- 4005 Brentwood Dr
- 3002 Trailside Dr
- 4011 Curt Dr
- 3021 S Maple Bluff Dr
- 2203 Cherry Hill Dr
- 4132 Town Square Dr
- 1914 Potomac Dr
- 2105 Oakpoint Ct
- 3202 Lake Town Dr
- 4103 Weston Dr
- 3309 Lake Town Dr
- 2000 Chapel Ridge Rd
- 3401 S Crestview Dr
- 4705 Shale Oaks Ave
- 3705 Watts Dr
- 4706 Marble Cedars Dr
- 4004 Dublin Ave
- 3811 Watts Ct
- 4404 Gage Place
- 3900 Frontenac Place
- 3808 Frontenac Place
- 3904 Frontenac Place
- 3901 Frontenac Place
- 3809 Frontenac Place
- 3806 Frontenac Place
- 3906 Frontenac Place
- 3903 Frontenac Place
- 2702 Post Oak Dr
- 3907 Frontenac Place
- 2609 Carrera Dr
- 3807 Frontenac Place
- 3804 Frontenac Place
- 2704 Post Oak Dr
- 2610 Carrera Dr
- 3805 Frontenac Place
- 2706 Post Oak Dr
- 3802 Frontenac Place
- 2607 Carrera Dr
- 3803 Frontenac Place
