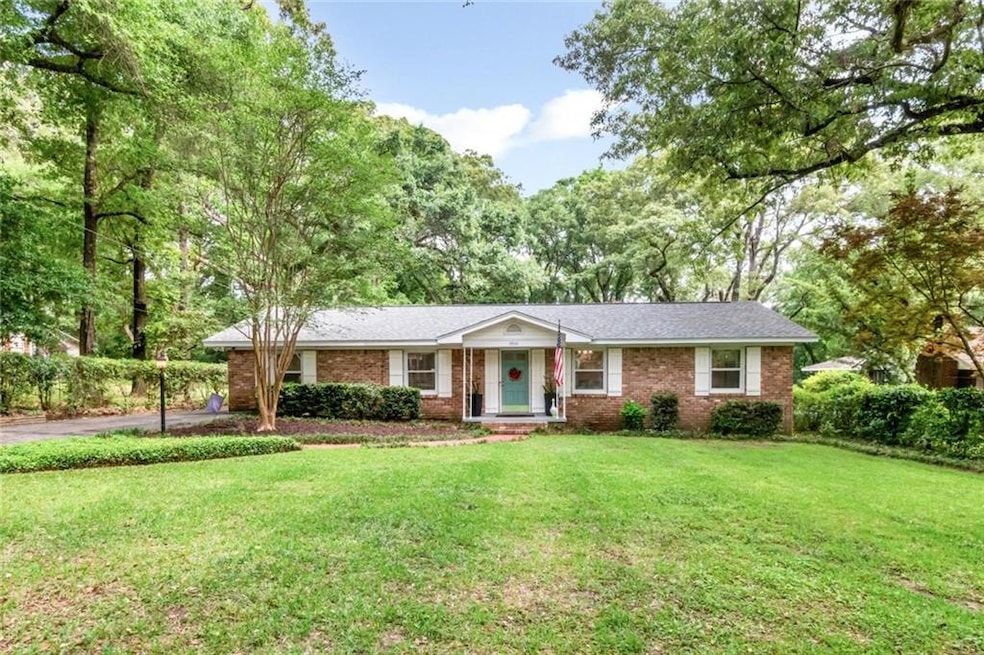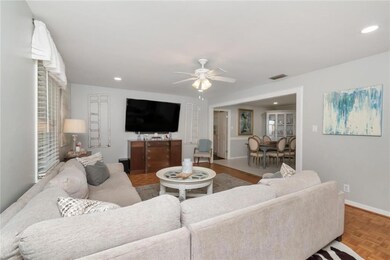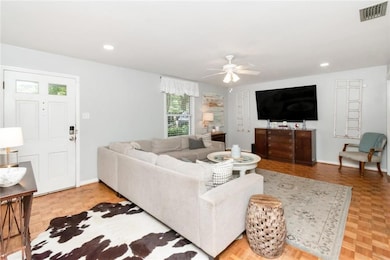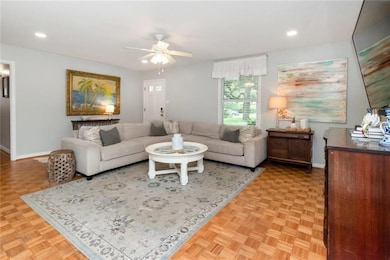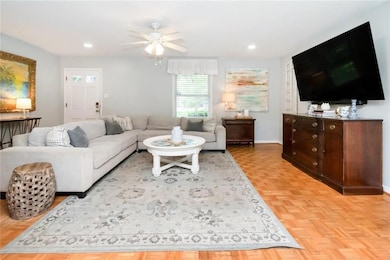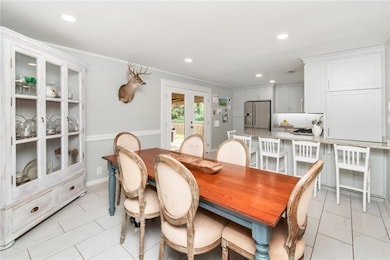
3900 Hillcrest Ln Mobile, AL 36693
Airmont NeighborhoodEstimated payment $1,607/month
Highlights
- Open-Concept Dining Room
- Ranch Style House
- Stone Countertops
- Deck
- Wood Flooring
- Covered patio or porch
About This Home
Charming, Fully Updated Home in the Sky Ranch Neighborhood. Welcome to this beautifully renovated gem nestled on nearly half an acre in the heart of Sky Ranch, a beloved and well-established neighborhood known for its mature oak trees, timeless charm, and close-knit community feel. This move-in ready home has been meticulously updated with comfort and convenience in mind. Recent upgrades include a new fortified roof (2024), upgraded electrical system with generator disconnect, and a new HVAC system (2021) giving you peace of mind for years to come. The kitchen is a true standout, featuring all-new gas appliances (2022), custom-built cabinetry, and a tankless gas water heater for energy efficiency. New tile flooring extends through the kitchen, laundry room, and both bathrooms. Both bathrooms offer double sinks, adding everyday ease for busy mornings. The primary suite includes a custom-built closet and beautifully updated bath with matching custom cabinetry. In addition to its three bedrooms, this home includes a dedicated office and a separate playroom, offering flexible spaces to fit your lifestyle, whether you're working from home or need a place for creativity and play. Step through large French doors off the kitchen to a spacious 400 sq ft covered porch, an ideal spot for hosting gatherings or relaxing in the shade of the gorgeous, mature oak trees. The well-landscaped yard enhances the home's Southern charm and provides a peaceful retreat. Don't miss the chance to own this thoughtfully updated home in one of the area's most sought-after neighborhoods. Schedule your private showing today! Buyer to verify all information during due diligence.
Home Details
Home Type
- Single Family
Est. Annual Taxes
- $757
Year Built
- Built in 1968
Lot Details
- 0.52 Acre Lot
- Lot Dimensions are 79x296
- Wood Fence
- Chain Link Fence
- Landscaped
- Back Yard Fenced and Front Yard
Parking
- Driveway
Home Design
- Ranch Style House
- Slab Foundation
- Composition Roof
- Vinyl Siding
- Four Sided Brick Exterior Elevation
Interior Spaces
- 2,036 Sq Ft Home
- Double Pane Windows
- Open-Concept Dining Room
- Laundry Room
Kitchen
- Open to Family Room
- Gas Oven
- Self-Cleaning Oven
- Gas Range
- Range Hood
- Microwave
- Dishwasher
- Stone Countertops
- Disposal
Flooring
- Wood
- Brick
- Ceramic Tile
Bedrooms and Bathrooms
- 3 Main Level Bedrooms
- 2 Full Bathrooms
- Dual Vanity Sinks in Primary Bathroom
- Shower Only
Home Security
- Carbon Monoxide Detectors
- Fire and Smoke Detector
Eco-Friendly Details
- Energy-Efficient HVAC
- Energy-Efficient Lighting
Outdoor Features
- Deck
- Covered patio or porch
Schools
- Kate Shepard Elementary School
- Chastang-Fournier Middle School
- Wp Davidson High School
Utilities
- Central Heating and Cooling System
- 110 Volts
- Tankless Water Heater
Community Details
- Cottage Hill Estates Subdivision
- Security Service
Listing and Financial Details
- Legal Lot and Block 7 / 7
- Assessor Parcel Number 2807390005115
Map
Home Values in the Area
Average Home Value in this Area
Tax History
| Year | Tax Paid | Tax Assessment Tax Assessment Total Assessment is a certain percentage of the fair market value that is determined by local assessors to be the total taxable value of land and additions on the property. | Land | Improvement |
|---|---|---|---|---|
| 2024 | $767 | $12,960 | $2,500 | $10,460 |
| 2023 | $767 | $11,800 | $2,500 | $9,300 |
| 2022 | $656 | $11,370 | $2,500 | $8,870 |
| 2021 | $656 | $11,370 | $2,500 | $8,870 |
| 2020 | $656 | $11,370 | $2,500 | $8,870 |
| 2019 | $578 | $10,160 | $0 | $0 |
| 2018 | $585 | $10,260 | $0 | $0 |
| 2017 | $569 | $10,020 | $0 | $0 |
| 2016 | $583 | $10,240 | $0 | $0 |
| 2013 | $681 | $11,660 | $0 | $0 |
Property History
| Date | Event | Price | Change | Sq Ft Price |
|---|---|---|---|---|
| 05/07/2025 05/07/25 | For Sale | $275,786 | -- | $135 / Sq Ft |
Purchase History
| Date | Type | Sale Price | Title Company |
|---|---|---|---|
| Warranty Deed | $137,500 | None Available | |
| Foreclosure Deed | $108,458 | None Available | |
| Foreclosure Deed | $146,207 | None Available | |
| Special Warranty Deed | -- | None Available | |
| Interfamily Deed Transfer | -- | Slt | |
| Warranty Deed | $105,000 | -- | |
| Interfamily Deed Transfer | $68,500 | -- | |
| Warranty Deed | -- | -- | |
| Vendors Lien | $72,000 | -- | |
| Warranty Deed | $160,000 | -- |
Mortgage History
| Date | Status | Loan Amount | Loan Type |
|---|---|---|---|
| Open | $180,800 | New Conventional | |
| Closed | $180,800 | New Conventional | |
| Closed | $126,000 | New Conventional | |
| Closed | $14,456 | VA | |
| Previous Owner | $46,000 | Credit Line Revolving | |
| Previous Owner | $109,750 | Fannie Mae Freddie Mac | |
| Previous Owner | $45,000 | Credit Line Revolving | |
| Previous Owner | $20,000 | Credit Line Revolving | |
| Previous Owner | $85,000 | Unknown | |
| Previous Owner | $68,000 | No Value Available | |
| Previous Owner | $54,000 | Seller Take Back | |
| Closed | $0 | Undefined Multiple Amounts |
Similar Homes in the area
Source: Gulf Coast MLS (Mobile Area Association of REALTORS®)
MLS Number: 7575399
APN: 28-07-39-0-005-115
- 859 Cottage Hill Ave
- 3961 Hillcrest Ln W
- 3840 Hillcrest Ln
- 4017 Cottage Hill Rd Unit 18
- 4017 Cottage Hill Rd Unit 3
- 4017 Cottage Hill Rd Unit 32
- 4017 Cottage Hill Rd Unit 1
- 3807 Hillcrest Ln
- 3905 Skyland Cir N
- 0 Wildwood Dr
- 608 Montclaire Way
- 570 Markham Dr
- 4037 Marchfield Dr N
- 733 Natchez Trail Ct
- 3955 Byronell Dr S
- 1174 Mountain Dr
- 4117 Blue Heron Ridge
- 561 Marcus Dr
- 734 Natchez Trail Ct
- 709 Oak Field Dr
