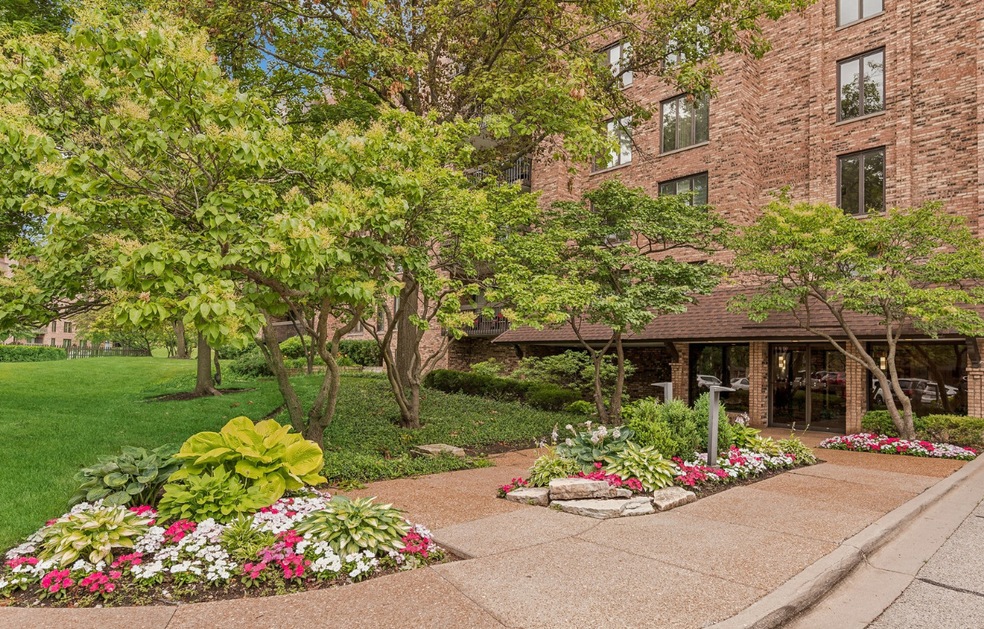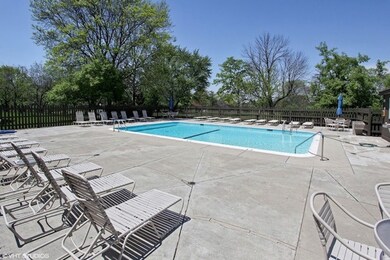
Mission Hills Village 3900 Mission Hills Rd Unit 305 Northbrook, IL 60062
Highlights
- Open Floorplan
- Wood Flooring
- Granite Countertops
- Henry Winkelman Elementary School Rated A-
- Main Floor Bedroom
- Den
About This Home
As of May 2025WELCOME INTO THIS SPACIOUS & SCENIC 2340sf 3RD FLOOR C UNIT, GREEN SPACE FACING, 2 BED/2.5 BATH + DEN IN THE DESIRABLE COMMUNITY OF MISSION HILLS! PLENTY OF SPACE FOR LIVING AND ENTERTAINING. MODERN UPDATES INCLUDE BATHROOMS, NEWER WINDOWS, A WHITE KITCHEN WITH LOADS OF CABINETRY, GRANITE COUNTERTOPS, SUBWAY TILE BACKSPLASH! HARDWOOD FLOORING, CARPET IN THE BEDROOMS, REFRIGERATOR, WASHER & DRYER, 2 YEARS NEW! 2 LARGE BALCONIES GREEN SPACE FACING FOR A SERENE LIFE STYLE! 24 HOUR GATED SECURITY, 6 HEATED OUTDOOR POOLS, WALKING TRAILS & TENNIS COURTS! PARKING #29, STORAGE LOCKER #305 ON THE SAME FLOOR AS THE UNIT! EASY TO SHOW PLEASE CALL/TEXT HEIDI MICHAELS
Last Agent to Sell the Property
@properties Christie's International Real Estate License #475167908 Listed on: 11/25/2024

Property Details
Home Type
- Condominium
Est. Annual Taxes
- $6,082
Year Built
- Built in 1983
HOA Fees
- $851 Monthly HOA Fees
Parking
- 1 Car Attached Garage
- Heated Garage
- Garage Transmitter
- Garage Door Opener
- Parking Included in Price
Home Design
- Brick Exterior Construction
- Concrete Perimeter Foundation
Interior Spaces
- 2,340 Sq Ft Home
- Open Floorplan
- Gas Log Fireplace
- Replacement Windows
- Family Room
- Living Room with Fireplace
- Combination Dining and Living Room
- Den
Kitchen
- Cooktop<<rangeHoodToken>>
- Dishwasher
- Stainless Steel Appliances
- Granite Countertops
- Disposal
Flooring
- Wood
- Partially Carpeted
Bedrooms and Bathrooms
- 2 Bedrooms
- 2 Potential Bedrooms
- Main Floor Bedroom
- Walk-In Closet
- Bathroom on Main Level
Laundry
- Laundry Room
- Laundry on main level
- Dryer
- Washer
Outdoor Features
Schools
- Henry Winkelman Elementary Schoo
- Field Middle School
- Glenbrook North High School
Utilities
- Central Air
- Heating System Uses Natural Gas
- Lake Michigan Water
Listing and Financial Details
- Senior Tax Exemptions
- Homeowner Tax Exemptions
Community Details
Overview
- Association fees include heat, water, gas, insurance, security, tv/cable, pool, exterior maintenance, lawn care, scavenger, snow removal
- 40 Units
- Krista Hernandez Association, Phone Number (847) 564-3970
- Property managed by NS MANAGEMENT
- 5-Story Property
Pet Policy
- No Pets Allowed
Similar Homes in Northbrook, IL
Home Values in the Area
Average Home Value in this Area
Property History
| Date | Event | Price | Change | Sq Ft Price |
|---|---|---|---|---|
| 05/14/2025 05/14/25 | Sold | $590,000 | -3.3% | $252 / Sq Ft |
| 04/22/2025 04/22/25 | Pending | -- | -- | -- |
| 03/29/2025 03/29/25 | Price Changed | $610,000 | -2.4% | $261 / Sq Ft |
| 03/12/2025 03/12/25 | For Sale | $625,000 | +7.8% | $267 / Sq Ft |
| 01/10/2025 01/10/25 | Sold | $580,000 | +0.9% | $248 / Sq Ft |
| 12/09/2024 12/09/24 | For Sale | $575,000 | +9.5% | $246 / Sq Ft |
| 12/03/2024 12/03/24 | Pending | -- | -- | -- |
| 07/23/2021 07/23/21 | Sold | $525,000 | -4.4% | $227 / Sq Ft |
| 06/11/2021 06/11/21 | Pending | -- | -- | -- |
| 04/14/2021 04/14/21 | For Sale | $549,000 | -- | $237 / Sq Ft |
Tax History Compared to Growth
Agents Affiliated with this Home
-
Gus Karigan

Seller's Agent in 2025
Gus Karigan
@ Properties
(847) 732-6393
2 in this area
51 Total Sales
-
Heidi Michaels

Seller's Agent in 2025
Heidi Michaels
@ Properties
(708) 217-3305
89 in this area
113 Total Sales
-
Sunny Kim

Buyer's Agent in 2025
Sunny Kim
iProperties
(847) 372-3347
23 in this area
112 Total Sales
-
Richard Richker

Seller's Agent in 2021
Richard Richker
@properties Christie's International Real Estate
(773) 909-9962
5 in this area
104 Total Sales
-
Melissa Richker

Seller Co-Listing Agent in 2021
Melissa Richker
@ Properties
(773) 505-9962
3 in this area
49 Total Sales
-
N
Buyer's Agent in 2021
Non Member
NON MEMBER
About Mission Hills Village
Map
Source: Midwest Real Estate Data (MRED)
MLS Number: 12219600
- 1771 Mission Hills Rd Unit 412
- 3917 Mission Hills Rd Unit 4
- 1864 Mission Hills Ln Unit 9D
- 3853 Provenance Way
- 3851 Mission Hills Rd Unit 411
- 3801 Mission Hills Rd Unit 510
- 3851 Mission Hills Rd Unit 412
- 3851 Mission Hills Rd Unit 409
- 1740 Mission Hills Rd Unit 304
- 1831 Mission Hills Rd Unit 305
- 3713 Provenance Way
- 4017 Oak Ave
- 1671 Mission Hills Rd Unit 501
- 1671 Mission Hills Rd Unit 308
- 1671 Mission Hills Rd Unit 106
- 1671 Mission Hills Rd Unit S
- 1621 Mission Hills Rd Unit 510
- 3745 Whirlaway Dr
- 3754 Maple Ave
- 1435 Daniel Ct

