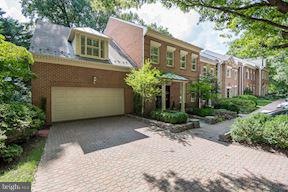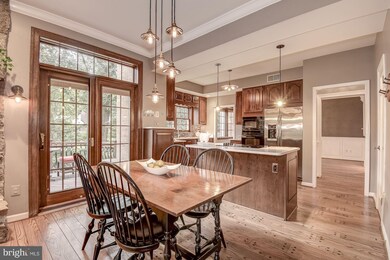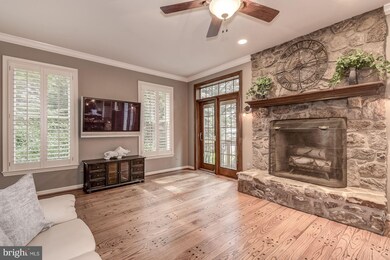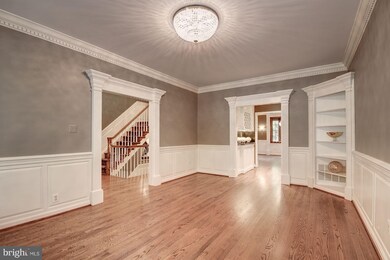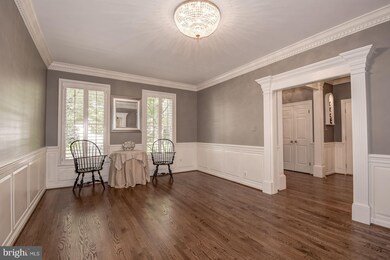
3900 N Glebe Rd Arlington, VA 22207
Golf Club Manor NeighborhoodEstimated Value: $1,510,909 - $1,705,000
Highlights
- Eat-In Gourmet Kitchen
- View of Trees or Woods
- Deck
- Jamestown Elementary School Rated A
- Colonial Architecture
- Traditional Floor Plan
About This Home
As of January 2019New adjusted price.[OSS!] Rare end unit 2 car garage w/main level entry. Many custom updates & enhancements. Multiple entertaining spaces. 4 bedrooms on upper level. Walk-out lower level to brick walled Georgetown style slate patio w/mature plantings. 4 full renovated sumptuous spa like baths. Hardwood floors on all levels, Pella windows, high ceilings, & custom metal/mill work. Come be impressed!
Townhouse Details
Home Type
- Townhome
Est. Annual Taxes
- $10,231
Year Built
- Built in 1986
Lot Details
- 3,011 Sq Ft Lot
- West Facing Home
- Stone Retaining Walls
- Back Yard Fenced
- Extensive Hardscape
- No Through Street
- The property's topography is level
- Property is in very good condition
HOA Fees
- $257 Monthly HOA Fees
Parking
- 2 Car Attached Garage
- Parking Storage or Cabinetry
- Front Facing Garage
- Garage Door Opener
- Driveway
- Assigned Parking
Property Views
- Woods
- Garden
Home Design
- Colonial Architecture
- Brick Exterior Construction
- Slate Roof
Interior Spaces
- 4,200 Sq Ft Home
- Property has 3 Levels
- Traditional Floor Plan
- Wet Bar
- Central Vacuum
- Built-In Features
- Chair Railings
- Crown Molding
- Wainscoting
- Ceiling height of 9 feet or more
- Ceiling Fan
- Skylights
- Recessed Lighting
- 2 Fireplaces
- Screen For Fireplace
- Fireplace Mantel
- Double Pane Windows
- Insulated Windows
- Window Treatments
- Bay Window
- Wood Frame Window
- Window Screens
- French Doors
- Sliding Doors
- Atrium Doors
- Six Panel Doors
- Entrance Foyer
- Family Room Off Kitchen
- Combination Kitchen and Living
- Dining Room
- Game Room
- Home Gym
- Wood Flooring
- Surveillance System
- Attic
Kitchen
- Eat-In Gourmet Kitchen
- Breakfast Area or Nook
- Butlers Pantry
- Built-In Oven
- Cooktop
- Microwave
- ENERGY STAR Qualified Refrigerator
- Ice Maker
- ENERGY STAR Qualified Dishwasher
- Kitchen Island
- Upgraded Countertops
- Disposal
Bedrooms and Bathrooms
- En-Suite Primary Bedroom
- En-Suite Bathroom
Laundry
- Laundry Room
- Stacked Washer and Dryer
Finished Basement
- Heated Basement
- Walk-Out Basement
- Basement Fills Entire Space Under The House
- Rear Basement Entry
- Shelving
- Basement Windows
Accessible Home Design
- Level Entry For Accessibility
Outdoor Features
- Deck
- Patio
Schools
- Jamestown Elementary School
- Williamsburg Middle School
- Yorktown High School
Utilities
- Forced Air Zoned Heating and Cooling System
- Heat Pump System
- Vented Exhaust Fan
- Programmable Thermostat
- Underground Utilities
- Electric Water Heater
- High Speed Internet
- Cable TV Available
Listing and Financial Details
- Tax Lot 1
- Assessor Parcel Number 03-070-030
Community Details
Overview
- Association fees include lawn maintenance, insurance, reserve funds, snow removal, road maintenance
- Built by ALLBRITTAN
- Carriage Hill Subdivision, End Unit W/2 Car Garage Floorplan
- Carriage Hill Community
- The community has rules related to alterations or architectural changes, parking rules
Amenities
- Common Area
Security
- Storm Doors
- Fire and Smoke Detector
Ownership History
Purchase Details
Purchase Details
Home Financials for this Owner
Home Financials are based on the most recent Mortgage that was taken out on this home.Similar Homes in Arlington, VA
Home Values in the Area
Average Home Value in this Area
Purchase History
| Date | Buyer | Sale Price | Title Company |
|---|---|---|---|
| County Of Herinco | -- | None Listed On Document | |
| Lucca Danielle | $1,156,750 | First American Title |
Property History
| Date | Event | Price | Change | Sq Ft Price |
|---|---|---|---|---|
| 01/23/2019 01/23/19 | Sold | $1,156,750 | -5.9% | $275 / Sq Ft |
| 11/09/2018 11/09/18 | Price Changed | $1,229,000 | -1.3% | $293 / Sq Ft |
| 10/02/2018 10/02/18 | Price Changed | $1,245,000 | -3.9% | $296 / Sq Ft |
| 08/15/2018 08/15/18 | For Sale | $1,295,000 | -- | $308 / Sq Ft |
Tax History Compared to Growth
Tax History
| Year | Tax Paid | Tax Assessment Tax Assessment Total Assessment is a certain percentage of the fair market value that is determined by local assessors to be the total taxable value of land and additions on the property. | Land | Improvement |
|---|---|---|---|---|
| 2024 | $13,586 | $1,315,200 | $527,300 | $787,900 |
| 2023 | $12,771 | $1,239,900 | $527,300 | $712,600 |
| 2022 | $12,245 | $1,188,800 | $522,500 | $666,300 |
| 2021 | $12,001 | $1,165,100 | $498,800 | $666,300 |
| 2020 | $11,720 | $1,142,300 | $475,000 | $667,300 |
| 2019 | $11,446 | $1,115,600 | $475,000 | $640,600 |
| 2018 | $10,231 | $1,017,000 | $475,000 | $542,000 |
| 2017 | $10,231 | $1,017,000 | $475,000 | $542,000 |
| 2016 | $10,137 | $1,022,900 | $475,000 | $547,900 |
| 2015 | $10,065 | $1,010,500 | $475,000 | $535,500 |
| 2014 | $10,246 | $1,028,700 | $460,800 | $567,900 |
Agents Affiliated with this Home
-
Chip Benjamin

Seller's Agent in 2019
Chip Benjamin
Long & Foster
(703) 585-7066
37 Total Sales
-
Jake Sullivan

Buyer's Agent in 2019
Jake Sullivan
RE/MAX
(703) 966-1936
65 Total Sales
Map
Source: Bright MLS
MLS Number: 1002243260
APN: 03-070-030
- 3822 N Vernon St
- 4508 41st St N
- 4018 N Chesterbrook Rd
- 3858 N Tazewell St
- 3815 N Abingdon St
- 4012 N Upland St
- 3722 N Wakefield St
- 4608 37th St N
- 1622 Crescent Ln
- 4755 40th St N
- 3614 N Abingdon St
- 4622 N Dittmar Rd
- 5914 Woodley Rd
- 3725 N Delaware St
- 3612 N Glebe Rd
- 4012 N Stafford St
- 4911 37th St N
- 3609 N Upland St
- 3532 N Valley St
- 6013 Woodland Terrace
- 3900 N Glebe Rd
- 3902 N Glebe Rd
- 3904 N Glebe Rd
- 3906 N Glebe Rd
- 3856 N Glebe Rd
- 3908 N Glebe Rd
- 3918 N Glebe Rd
- 3912 N Glebe Rd
- 3920 N Glebe Rd
- 3914 N Glebe Rd
- 3922 N Glebe Rd
- 3907 N Wakefield St
- 3916 N Glebe Rd
- 3924 N Glebe Rd
- 3901 N Wakefield St
- 3871 N Glebe Rd
- 4532 39th St N
- 4538 39th St N
- 3923 N Glebe Rd
- 4526 39th St N
