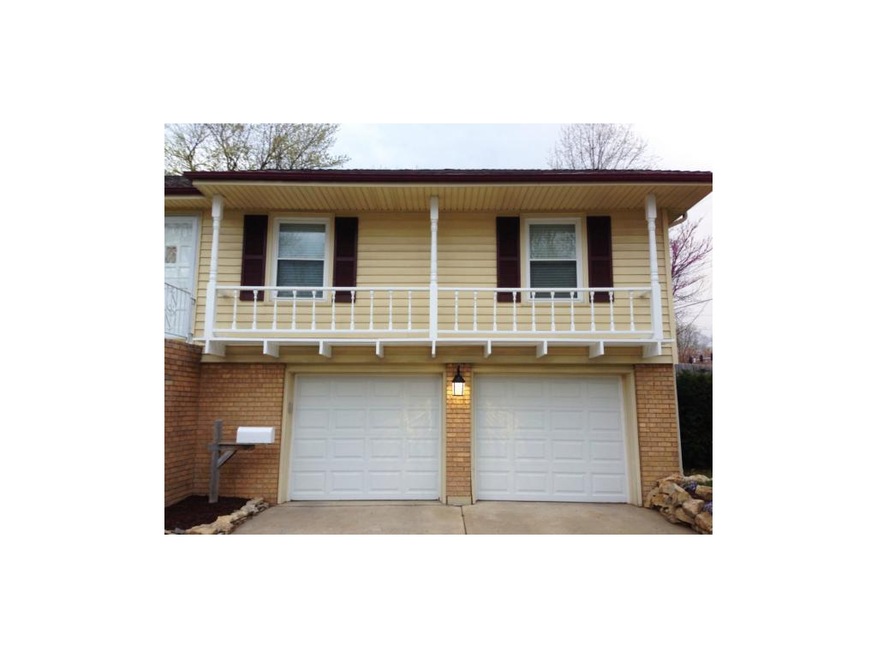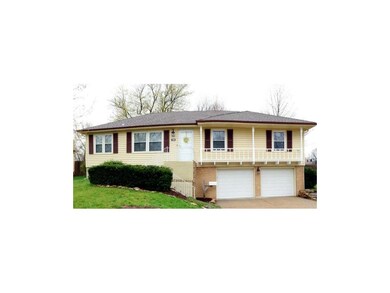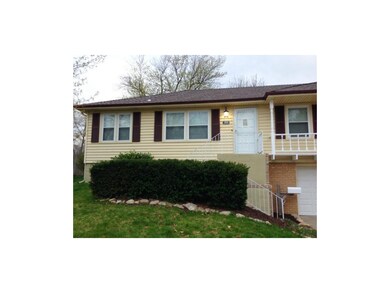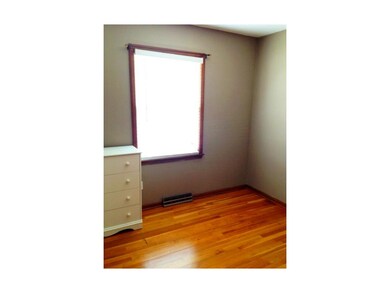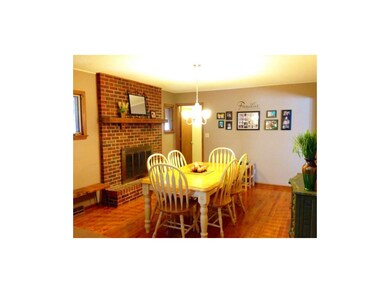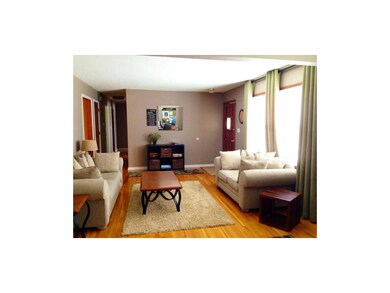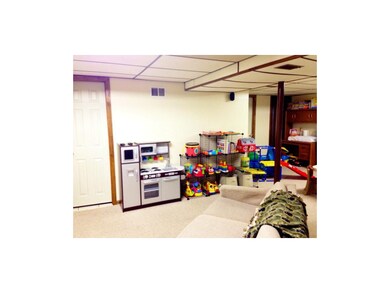
3900 S Carriage Ln Independence, MO 64055
39th East NeighborhoodHighlights
- Family Room with Fireplace
- Vaulted Ceiling
- Wood Flooring
- William Yates Elementary School Rated A
- Traditional Architecture
- Main Floor Primary Bedroom
About This Home
As of May 2023It’s ALL about YOU! Do YOU want hardwd flrs throughout YOUR home? Do YOU want new HVAC, garage doors roof, and paint? Do you want an AMAZING screened in porch for entertaining over the summer? Do YOU want a flat level yard w a 6ft privacy already? Then welcome HOME!
Last Agent to Sell the Property
Carl Camacho
Platinum Realty LLC License #2004006867 Listed on: 04/28/2013
Last Buyer's Agent
Patty Parsons
Berkshire Hathaway HomeServices All-Pro License #2004028233
Home Details
Home Type
- Single Family
Est. Annual Taxes
- $1,639
Lot Details
- Privacy Fence
- Wood Fence
- Corner Lot
- Level Lot
Parking
- 2 Car Attached Garage
Home Design
- Traditional Architecture
- Composition Roof
- Wood Siding
Interior Spaces
- 1,700 Sq Ft Home
- Wet Bar: Fireplace, Hardwood, Kitchen Island, Vinyl, Carpet
- Built-In Features: Fireplace, Hardwood, Kitchen Island, Vinyl, Carpet
- Vaulted Ceiling
- Ceiling Fan: Fireplace, Hardwood, Kitchen Island, Vinyl, Carpet
- Skylights
- Shades
- Plantation Shutters
- Drapes & Rods
- Family Room with Fireplace
- 2 Fireplaces
- Great Room
- Breakfast Room
- Formal Dining Room
- Recreation Room with Fireplace
- Attic Fan
Kitchen
- <<builtInRangeToken>>
- Dishwasher
- Granite Countertops
- Laminate Countertops
- Disposal
Flooring
- Wood
- Wall to Wall Carpet
- Linoleum
- Laminate
- Stone
- Ceramic Tile
- Luxury Vinyl Plank Tile
- Luxury Vinyl Tile
Bedrooms and Bathrooms
- 3 Bedrooms
- Primary Bedroom on Main
- Cedar Closet: Fireplace, Hardwood, Kitchen Island, Vinyl, Carpet
- Walk-In Closet: Fireplace, Hardwood, Kitchen Island, Vinyl, Carpet
- 2 Full Bathrooms
- Double Vanity
- <<tubWithShowerToken>>
Finished Basement
- Basement Fills Entire Space Under The House
- Fireplace in Basement
- Laundry in Basement
Schools
- William Yates Elementary School
- Blue Springs High School
Additional Features
- Enclosed patio or porch
- Forced Air Heating and Cooling System
Community Details
- Carriage Hills Subdivision
Listing and Financial Details
- Exclusions: Window A/C
- Assessor Parcel Number 34-330-08-01-00-0-00-000
Ownership History
Purchase Details
Home Financials for this Owner
Home Financials are based on the most recent Mortgage that was taken out on this home.Purchase Details
Home Financials for this Owner
Home Financials are based on the most recent Mortgage that was taken out on this home.Purchase Details
Home Financials for this Owner
Home Financials are based on the most recent Mortgage that was taken out on this home.Purchase Details
Similar Homes in Independence, MO
Home Values in the Area
Average Home Value in this Area
Purchase History
| Date | Type | Sale Price | Title Company |
|---|---|---|---|
| Warranty Deed | -- | Secured Title | |
| Warranty Deed | -- | Stewart Title Company | |
| Warranty Deed | -- | Stewart Title Of Ks City Inc | |
| Interfamily Deed Transfer | -- | -- |
Mortgage History
| Date | Status | Loan Amount | Loan Type |
|---|---|---|---|
| Open | $245,471 | FHA | |
| Previous Owner | $86,500 | Credit Line Revolving | |
| Previous Owner | $45,000 | Credit Line Revolving | |
| Previous Owner | $124,190 | FHA | |
| Previous Owner | $107,721 | FHA | |
| Previous Owner | $20,000 | Credit Line Revolving | |
| Previous Owner | $118,638 | FHA |
Property History
| Date | Event | Price | Change | Sq Ft Price |
|---|---|---|---|---|
| 05/16/2023 05/16/23 | Sold | -- | -- | -- |
| 04/07/2023 04/07/23 | Pending | -- | -- | -- |
| 03/13/2023 03/13/23 | For Sale | $232,000 | +83.4% | $80 / Sq Ft |
| 06/14/2013 06/14/13 | Sold | -- | -- | -- |
| 05/06/2013 05/06/13 | Pending | -- | -- | -- |
| 04/30/2013 04/30/13 | For Sale | $126,499 | -- | $74 / Sq Ft |
Tax History Compared to Growth
Tax History
| Year | Tax Paid | Tax Assessment Tax Assessment Total Assessment is a certain percentage of the fair market value that is determined by local assessors to be the total taxable value of land and additions on the property. | Land | Improvement |
|---|---|---|---|---|
| 2024 | $2,169 | $32,296 | $4,672 | $27,624 |
| 2023 | $2,169 | $32,296 | $3,802 | $28,494 |
| 2022 | $1,867 | $24,320 | $5,472 | $18,848 |
| 2021 | $1,867 | $24,320 | $5,472 | $18,848 |
| 2020 | $1,765 | $22,663 | $5,472 | $17,191 |
| 2019 | $1,706 | $22,663 | $5,472 | $17,191 |
| 2018 | $1,715 | $22,099 | $3,878 | $18,221 |
| 2017 | $1,715 | $22,099 | $3,878 | $18,221 |
| 2016 | $1,665 | $21,546 | $3,629 | $17,917 |
| 2014 | $1,639 | $21,104 | $3,618 | $17,486 |
Agents Affiliated with this Home
-
Amber Circo

Seller's Agent in 2023
Amber Circo
RE/MAX Elite, REALTORS
(816) 612-2375
1 in this area
58 Total Sales
-
Sal Termini

Buyer's Agent in 2023
Sal Termini
Platinum Realty LLC
(816) 379-1637
1 in this area
326 Total Sales
-
C
Seller's Agent in 2013
Carl Camacho
Platinum Realty LLC
-
P
Buyer's Agent in 2013
Patty Parsons
Berkshire Hathaway HomeServices All-Pro
Map
Source: Heartland MLS
MLS Number: 1827698
APN: 34-330-08-01-00-0-00-000
- 3920 S Milton Dr
- 3822 S Trail Ridge Dr
- 3627 Queen Ridge Dr
- 17012 E 38th Terrace S
- 3622 Queen Ridge Dr
- 16620 E 36th St S
- 3909 S Marshall Dr
- 3911 S Marshall Dr
- 4162 S Bryant Dr
- 16524 E 35th Terrace S
- 16904 E 36th St S
- 16722 E 35th Terrace S
- 16800 E 43rd St S
- 15804 E 42nd Place
- 4300 S Coachman Dr Unit 92
- 16904 E 43rd St S
- 4323 S Megan Ct Unit 7
- 4317 S Coachman Dr
- 4328 S Brentwood St
- 15405 E 40th St S
