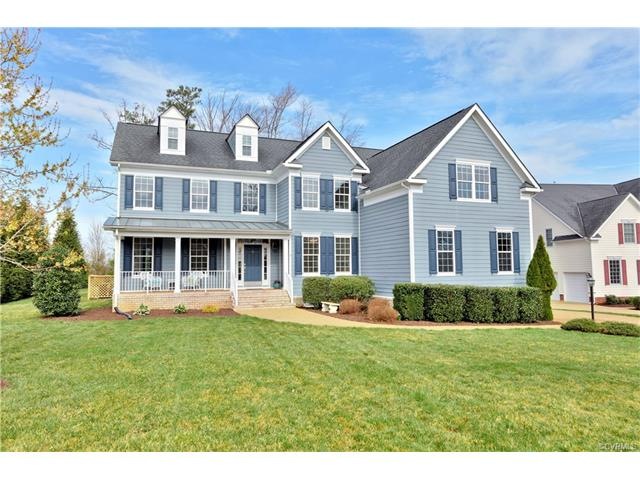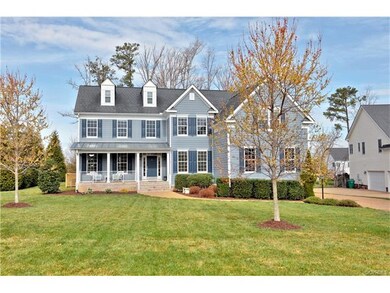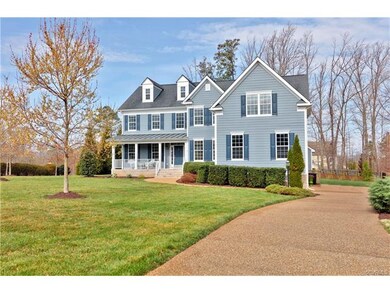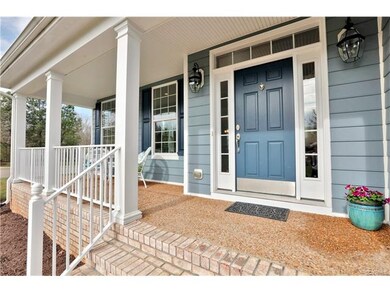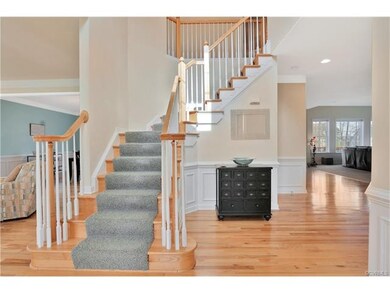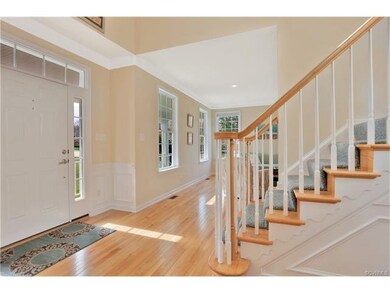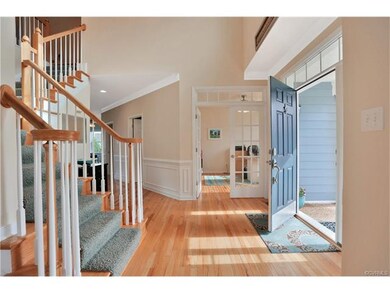
3900 Sherfield Ct Midlothian, VA 23113
Tarrington NeighborhoodHighlights
- In Ground Pool
- Two Primary Bedrooms
- Clubhouse
- James River High School Rated A-
- Craftsman Architecture
- Deck
About This Home
As of March 2024Towering two story foyer & bright living area cheerfully welcomes you in. Entertainment-sized living room & banquet sized dining room with tons of natural light & molding. Eat-in kitchen with ample storage, counter space, & everything a cook could want within a few steps...perfectly designed for people who like to cook & entertain at the same time. Sun drenched morning room created for congeniality, perfect for enjoying casual family meals while you discuss the day's events. You'll love the 11ft high ceilings, surround sound & gas fireplace in this family room adjacent to the kitchen designed for today's casual family lifestyle. Utility room off the garage entrance with cabinetry & storage. Office with French doors & cf/light for the busy executive. Master bedroom built on a masterly scale with tons of detail, walk in closets, custom cabinetry, double vanity & so much more. Four more spacious bedrooms & a loft area all with ceiling fans/lights, big closets, carpet flooring, & access to bathrooms. Walk up third floor attic space. Full front porch. Big rear deck & privately landscaped backyard. Irrigation. Oversized three car garage. So much more, too much to list. Priced to move!
Last Agent to Sell the Property
Long & Foster REALTORS License #0225177664 Listed on: 03/30/2017

Home Details
Home Type
- Single Family
Est. Annual Taxes
- $5,010
Year Built
- Built in 2009
Lot Details
- 0.61 Acre Lot
- Sprinkler System
- Zoning described as R25
HOA Fees
- $75 Monthly HOA Fees
Parking
- 3 Car Garage
- Garage Door Opener
- Driveway
- Off-Street Parking
Home Design
- Craftsman Architecture
- Transitional Architecture
- Frame Construction
- Composition Roof
- Metal Roof
- HardiePlank Type
Interior Spaces
- 4,157 Sq Ft Home
- 2-Story Property
- High Ceiling
- Ceiling Fan
- Recessed Lighting
- Gas Fireplace
- Bay Window
- Separate Formal Living Room
- Loft
- Crawl Space
- Washer and Dryer Hookup
Kitchen
- Breakfast Area or Nook
- Eat-In Kitchen
- Double Oven
- Gas Cooktop
- Microwave
- Dishwasher
- Kitchen Island
- Granite Countertops
- Disposal
Flooring
- Wood
- Partially Carpeted
- Tile
Bedrooms and Bathrooms
- 5 Bedrooms
- Double Master Bedroom
- En-Suite Primary Bedroom
- Walk-In Closet
- 5 Full Bathrooms
Outdoor Features
- In Ground Pool
- Deck
- Front Porch
Schools
- Robious Elementary And Middle School
- James River High School
Utilities
- Forced Air Zoned Heating and Cooling System
- Heating System Uses Natural Gas
- Gas Water Heater
Listing and Financial Details
- Tax Lot 75
- Assessor Parcel Number 732-72-58-03-900-000
Community Details
Overview
- Tarrington Subdivision
Amenities
- Common Area
- Clubhouse
Recreation
- Community Pool
Ownership History
Purchase Details
Home Financials for this Owner
Home Financials are based on the most recent Mortgage that was taken out on this home.Purchase Details
Home Financials for this Owner
Home Financials are based on the most recent Mortgage that was taken out on this home.Purchase Details
Home Financials for this Owner
Home Financials are based on the most recent Mortgage that was taken out on this home.Similar Homes in Midlothian, VA
Home Values in the Area
Average Home Value in this Area
Purchase History
| Date | Type | Sale Price | Title Company |
|---|---|---|---|
| Bargain Sale Deed | $820,000 | Old Republic National Title In | |
| Warranty Deed | $544,000 | Wfg National Title | |
| Warranty Deed | $511,563 | -- |
Mortgage History
| Date | Status | Loan Amount | Loan Type |
|---|---|---|---|
| Open | $615,000 | New Conventional | |
| Previous Owner | $435,200 | Adjustable Rate Mortgage/ARM | |
| Previous Owner | $83,000 | Unknown | |
| Previous Owner | $378,000 | New Conventional | |
| Previous Owner | $400,000 | New Conventional |
Property History
| Date | Event | Price | Change | Sq Ft Price |
|---|---|---|---|---|
| 03/28/2024 03/28/24 | Sold | $820,000 | -0.6% | $197 / Sq Ft |
| 02/16/2024 02/16/24 | Pending | -- | -- | -- |
| 02/16/2024 02/16/24 | Price Changed | $825,000 | -2.9% | $198 / Sq Ft |
| 01/27/2024 01/27/24 | For Sale | $849,900 | 0.0% | $204 / Sq Ft |
| 01/23/2024 01/23/24 | Pending | -- | -- | -- |
| 01/19/2024 01/19/24 | For Sale | $849,900 | +56.2% | $204 / Sq Ft |
| 07/28/2017 07/28/17 | Sold | $544,000 | -2.7% | $131 / Sq Ft |
| 05/16/2017 05/16/17 | Pending | -- | -- | -- |
| 05/01/2017 05/01/17 | Price Changed | $559,000 | -4.8% | $134 / Sq Ft |
| 03/30/2017 03/30/17 | For Sale | $586,950 | -- | $141 / Sq Ft |
Tax History Compared to Growth
Tax History
| Year | Tax Paid | Tax Assessment Tax Assessment Total Assessment is a certain percentage of the fair market value that is determined by local assessors to be the total taxable value of land and additions on the property. | Land | Improvement |
|---|---|---|---|---|
| 2025 | $6,890 | $771,400 | $210,000 | $561,400 |
| 2024 | $6,890 | $681,300 | $210,000 | $471,300 |
| 2023 | $5,908 | $649,200 | $200,000 | $449,200 |
| 2022 | $5,255 | $571,200 | $164,000 | $407,200 |
| 2021 | $5,026 | $526,400 | $160,000 | $366,400 |
| 2020 | $5,001 | $526,400 | $160,000 | $366,400 |
| 2019 | $4,908 | $516,600 | $159,000 | $357,600 |
| 2018 | $4,908 | $516,600 | $159,000 | $357,600 |
| 2017 | $4,858 | $506,000 | $152,000 | $354,000 |
| 2016 | $5,010 | $521,900 | $152,000 | $369,900 |
| 2015 | $5,035 | $521,900 | $152,000 | $369,900 |
| 2014 | $4,906 | $508,400 | $148,000 | $360,400 |
Agents Affiliated with this Home
-
Tina Morris

Seller's Agent in 2024
Tina Morris
Engel & Volkers Richmond
(804) 638-4944
44 in this area
150 Total Sales
-
Kris McDonough

Buyer's Agent in 2024
Kris McDonough
Compass
(704) 661-7632
2 in this area
55 Total Sales
-
Patrick Gee

Seller's Agent in 2017
Patrick Gee
Long & Foster
(804) 822-3209
227 Total Sales
-
Philip Gee

Seller Co-Listing Agent in 2017
Philip Gee
Long & Foster
(804) 822-3204
3 in this area
83 Total Sales
-
Wayne Isbell

Buyer's Agent in 2017
Wayne Isbell
Fine Creek Realty
(804) 405-2325
22 Total Sales
Map
Source: Central Virginia Regional MLS
MLS Number: 1710852
APN: 732-72-58-03-900-000
- 4307 Wilcot Dr
- 4054 Bircham Loop
- 3901 Bircham Loop
- 3612 Edenfield Rd
- 3330 Handley Rd
- 4406 Hanwell Ct
- 3412 Handley Rd
- 13509 Raftersridge Ct
- 13530 Raftersridge Terrace
- 13612 Waterswatch Ct
- 3400 Hemmingstone Ct
- 3731 Rivermist Terrace
- 13518 Kelham Rd
- 3628 Seaford Crossing Dr
- 3506 Seaford Crossing Dr
- 3631 Cannon Ridge Ct
- 13030 River Hills Dr
- 3530 Old Gun Rd W
- 13220 Drakewood Rd
- 12931 River Hills Dr
