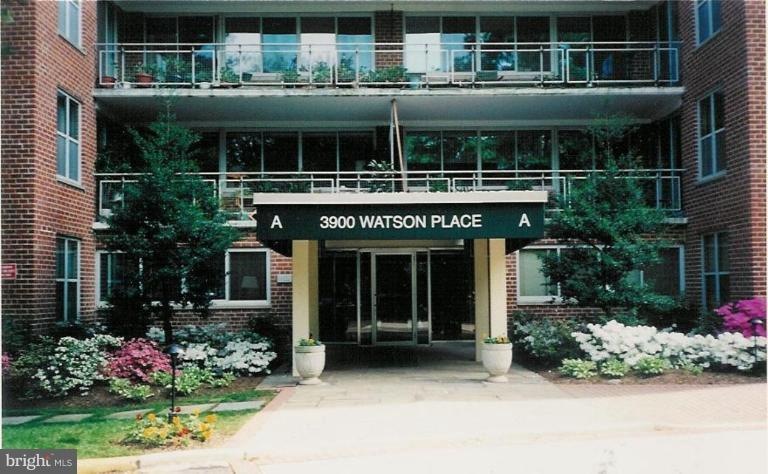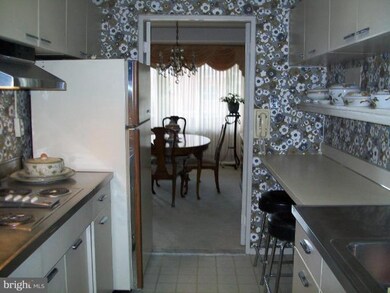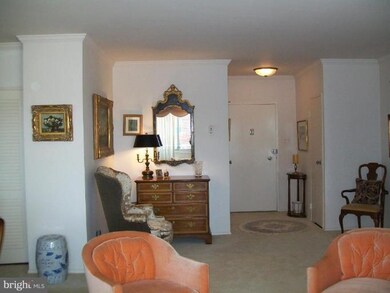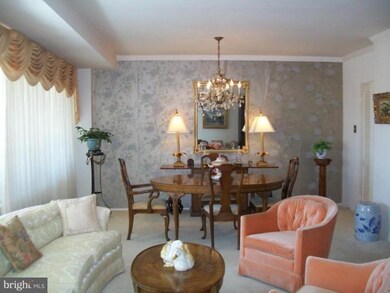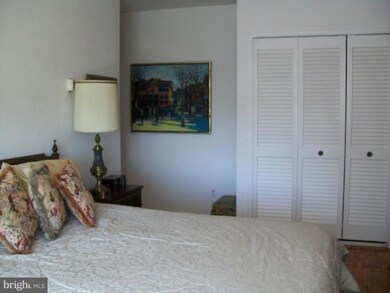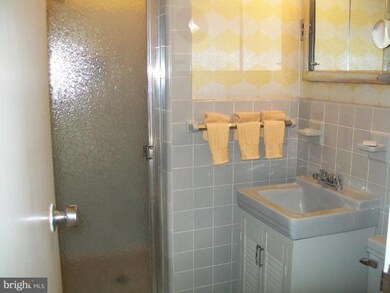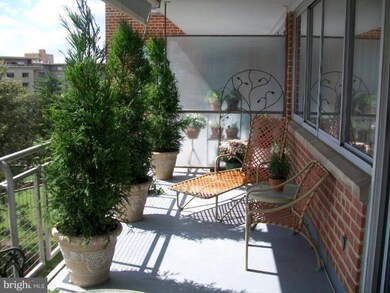
Watson Place 3900 Watson Place NW Unit A-5H Washington, DC 20016
Cathedral Heights NeighborhoodHighlights
- 24-Hour Security
- View of Trees or Woods
- Traditional Floor Plan
- Stoddert Elementary School Rated A
- Contemporary Architecture
- Main Floor Bedroom
About This Home
As of March 2012WONDERFUL COOPERATIVE EASY LIVING. MONTHLY FEE INCLUDES ALL UTLITIES, REAL ESTAT TAXES (deductible), NEW LAUNDRY FACILITIES (free), NEW EXERCIZE FACILITIES, MAINTENANCE OF ALL UTILITIES, AND MORTGAGE (deductible). UNDERLYING MORTGAGE OF $9600 IS ASSUMED AND DEDUCTED FROM SALES PRICE. BLDG. HAS BEEN SERIOUSLY UPDATED.
Last Agent to Sell the Property
Carol Harris
Coldwell Banker Realty Listed on: 09/11/2010
Last Buyer's Agent
Louise Williams
Washington Fine Properties, LLC

Property Details
Home Type
- Co-Op
Year Built
- Built in 1960 | Remodeled in 2009
Lot Details
- South Facing Home
- Property is in very good condition
HOA Fees
- $1,414 Monthly HOA Fees
Parking
- On-Site Parking for Rent
Home Design
- Contemporary Architecture
- Brick Exterior Construction
Interior Spaces
- 1,250 Sq Ft Home
- Property has 1 Level
- Traditional Floor Plan
- Double Pane Windows
- Insulated Windows
- Window Treatments
- Window Screens
- Sliding Doors
- Combination Dining and Living Room
- Views of Woods
Kitchen
- Galley Kitchen
- Built-In Oven
- Electric Oven or Range
- Cooktop
- Microwave
- Dishwasher
- Disposal
Bedrooms and Bathrooms
- 2 Main Level Bedrooms
- En-Suite Bathroom
- 2 Full Bathrooms
Home Security
- Monitored
- Fire and Smoke Detector
Accessible Home Design
- Accessible Elevator Installed
- Wheelchair Height Mailbox
Utilities
- Forced Air Zoned Heating and Cooling System
- Cooling System Mounted In Outer Wall Opening
- Wall Furnace
- Summer or Winter Changeover Switch For Heating
- Natural Gas Water Heater
- Public Septic
- High Speed Internet
Listing and Financial Details
- Tax Lot 0802
- Assessor Parcel Number 1805/0802
Community Details
Overview
- Application Fee Required
- Moving Fees Required
- Association fees include air conditioning, custodial services maintenance, electricity, exterior building maintenance, heat, lawn care front, lawn care rear, lawn care side, lawn maintenance, management, insurance, reserve funds, road maintenance, sewer, snow removal, taxes, trash, underlying mortgage, water
- Mid-Rise Condominium
- 3900 Watson Community
- Cathedral Heights Subdivision
- The community has rules related to credit or board approval, moving in times, renting
Amenities
- Common Area
- Laundry Facilities
- Convenience Store
- Community Storage Space
- Elevator
Pet Policy
- Pets Allowed
Security
- 24-Hour Security
- Front Desk in Lobby
- Resident Manager or Management On Site
Similar Homes in Washington, DC
Home Values in the Area
Average Home Value in this Area
Property History
| Date | Event | Price | Change | Sq Ft Price |
|---|---|---|---|---|
| 07/12/2025 07/12/25 | For Sale | $499,000 | +78.5% | $399 / Sq Ft |
| 03/20/2012 03/20/12 | Sold | $279,500 | +0.2% | $224 / Sq Ft |
| 01/10/2012 01/10/12 | Pending | -- | -- | -- |
| 01/04/2012 01/04/12 | Price Changed | $279,000 | -12.5% | $223 / Sq Ft |
| 01/01/2012 01/01/12 | For Sale | $319,000 | +14.1% | $255 / Sq Ft |
| 01/01/2012 01/01/12 | Off Market | $279,500 | -- | -- |
| 10/08/2011 10/08/11 | Price Changed | $319,000 | -3.0% | $255 / Sq Ft |
| 06/06/2011 06/06/11 | Price Changed | $329,000 | -8.4% | $263 / Sq Ft |
| 09/16/2010 09/16/10 | For Sale | $359,000 | +28.4% | $287 / Sq Ft |
| 09/11/2010 09/11/10 | Off Market | $279,500 | -- | -- |
Tax History Compared to Growth
Agents Affiliated with this Home
-
Kathleen Kiernan

Seller's Agent in 2025
Kathleen Kiernan
Washington Fine Properties, LLC
(202) 567-2712
37 Total Sales
-
C
Seller's Agent in 2012
Carol Harris
Coldwell Banker (NRT-Southeast-MidAtlantic)
-
L
Buyer's Agent in 2012
Louise Williams
Washington Fine Properties
About Watson Place
Map
Source: Bright MLS
MLS Number: 1005012276
- 3900 Watson Place NW Unit 3F-A
- 3900 Cathedral Ave NW Unit 301A
- 4000 Cathedral Ave NW Unit 311B
- 4000 Cathedral Ave NW Unit 309 B
- 4000 Cathedral Ave NW Unit 518B
- 4000 Cathedral Ave NW Unit 517B
- 4000 Cathedral Ave NW Unit 406B
- 4000 Cathedral Ave NW Unit 435-436-437B
- 4000 Cathedral Ave NW Unit 218B
- 4000 Cathedral Ave NW Unit 706B
- 4000 Cathedral Ave NW Unit 248B
- 4000 Cathedral Ave NW Unit 749B
- 4000 Cathedral Ave NW Unit 517B, 518B
- 4000 Cathedral Ave NW Unit 355B
- 4000 Cathedral Ave NW Unit 105B
- 4000 Cathedral Ave NW Unit 534B
- 4000 Cathedral Ave NW Unit 144-145B
- 4000 Cathedral Ave NW Unit 512B
- 4000 Cathedral Ave NW Unit 453B
- 4000 Cathedral Ave NW Unit 530B
