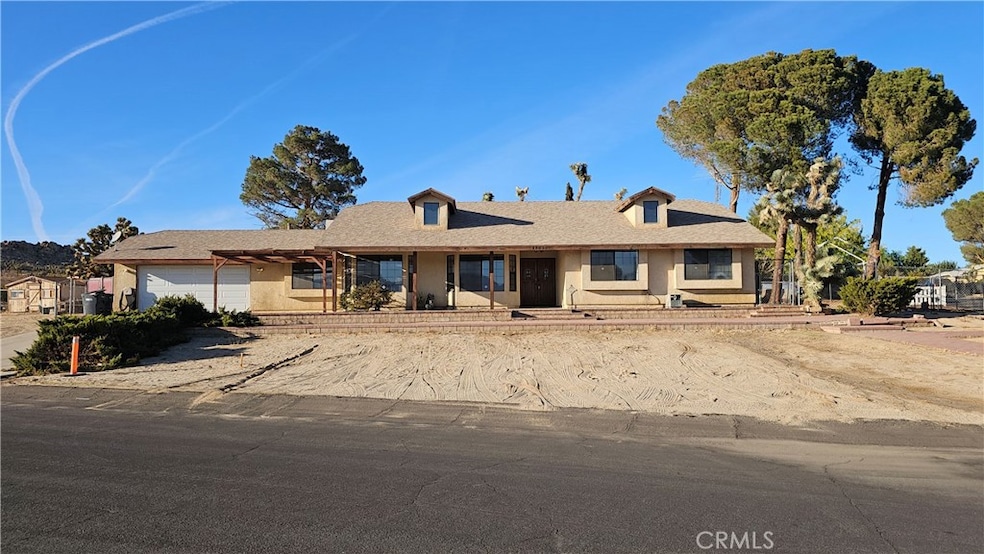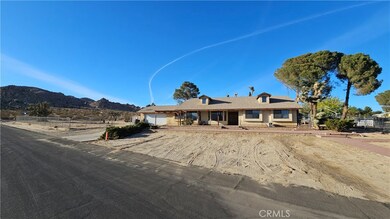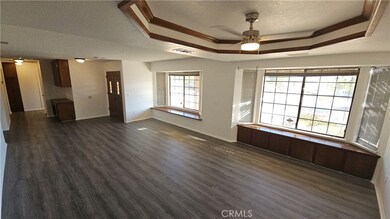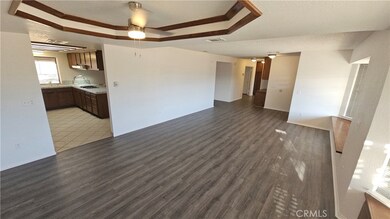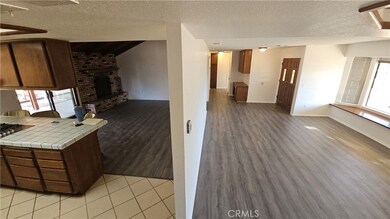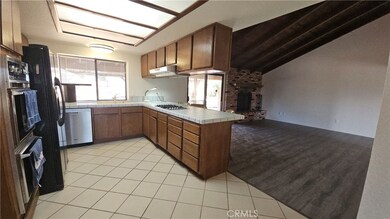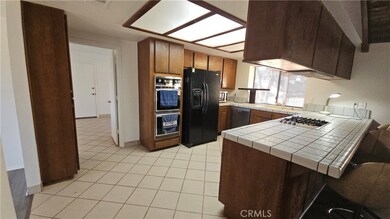39005 161st St E Palmdale, CA 93591
Estimated payment $2,799/month
Highlights
- Horse Property
- Open Floorplan
- Deck
- RV Access or Parking
- Mountain View
- Property is near a park
About This Home
Location, location, LOCATION! This unique & large ranch style home sits on a 3/4 acre corner lot. Featuring breathtaking views of the mountains & valley and backs up to the buttes with full access. Having only 2 owners, this property has been well cared for and shows true pride of ownership! The interior encapsulates an open floorplan with a massive laundry room. The family room showcases high wood planked vaulted ceiling & a stunning brick cascaded wood burning fireplace with a gas starter giving it that special cozy atmosphere. The master bedroom includes a walk-in closet, sizeable bathtub and a separate spacious shower. Brand new paint, flooring & modern ceiling fans throughout the home. Newer roof & septic, as well as, dual AC & heating unit along with a separate swamp cooler. The land encompasses native Joshua trees, cross fencing in the backyard, storage shed and plenty of space for animals and/or a garden. This property is move-in ready and a MUST SEE! Don't wait, get your offers in today!
Listing Agent
Century 21 Doug Anderson Brokerage Phone: 661-945-4521 License #01747299 Listed on: 11/12/2025

Home Details
Home Type
- Single Family
Est. Annual Taxes
- $2,602
Year Built
- Built in 1986 | Remodeled
Lot Details
- 0.74 Acre Lot
- Rural Setting
- South Facing Home
- Security Fence
- Cross Fenced
- Block Wall Fence
- Chain Link Fence
- Fence is in excellent condition
- No Landscaping
- Corner Lot
- Rectangular Lot
- Level Lot
- Private Yard
- Back and Front Yard
- Density is up to 1 Unit/Acre
Parking
- 2 Car Direct Access Garage
- Parking Available
- Front Facing Garage
- Single Garage Door
- Garage Door Opener
- Driveway Level
- RV Access or Parking
Property Views
- Mountain
- Desert
- Hills
- Valley
- Neighborhood
- Rock
Home Design
- Entry on the 1st floor
- Turnkey
- Slab Foundation
- Fire Rated Drywall
- Frame Construction
- Shingle Roof
- Composition Roof
- Stucco
Interior Spaces
- 2,115 Sq Ft Home
- 1-Story Property
- Open Floorplan
- Built-In Features
- Beamed Ceilings
- Vaulted Ceiling
- Ceiling Fan
- Wood Burning Fireplace
- Gas Fireplace
- Bay Window
- Family Room with Fireplace
- Great Room
- Family Room Off Kitchen
- Living Room
- Bonus Room
- Storage
Kitchen
- Open to Family Room
- Breakfast Bar
- Double Oven
- Gas Oven
- Built-In Range
- Microwave
- Water Line To Refrigerator
- Dishwasher
- Tile Countertops
- Disposal
Flooring
- Carpet
- Vinyl
Bedrooms and Bathrooms
- 3 Main Level Bedrooms
- Walk-In Closet
- Bathroom on Main Level
- 2 Full Bathrooms
- Tile Bathroom Countertop
- Makeup or Vanity Space
- Bathtub with Shower
- Separate Shower
- Exhaust Fan In Bathroom
- Linen Closet In Bathroom
Laundry
- Laundry Room
- 220 Volts In Laundry
- Washer and Gas Dryer Hookup
Home Security
- Carbon Monoxide Detectors
- Fire and Smoke Detector
Outdoor Features
- Horse Property
- Deck
- Covered Patio or Porch
- Shed
Location
- Property is near a park
Utilities
- Cooling System Mounted To A Wall/Window
- Central Heating and Cooling System
- 220 Volts in Garage
- Natural Gas Connected
- Gas Water Heater
- Conventional Septic
- Sewer Not Available
- Cable TV Available
Listing and Financial Details
- Tax Lot 20
- Tax Tract Number 28491
- Assessor Parcel Number 3074010020
- $335 per year additional tax assessments
- Seller Considering Concessions
Community Details
Overview
- No Home Owners Association
- Foothills
- Mountainous Community
- Valley
Recreation
- Park
- Horse Trails
- Hiking Trails
- Bike Trail
Map
Home Values in the Area
Average Home Value in this Area
Tax History
| Year | Tax Paid | Tax Assessment Tax Assessment Total Assessment is a certain percentage of the fair market value that is determined by local assessors to be the total taxable value of land and additions on the property. | Land | Improvement |
|---|---|---|---|---|
| 2025 | $2,602 | $210,722 | $42,132 | $168,590 |
| 2024 | $2,602 | $206,591 | $41,306 | $165,285 |
| 2023 | $2,547 | $202,542 | $40,497 | $162,045 |
| 2022 | $2,502 | $198,571 | $39,703 | $158,868 |
| 2021 | $2,448 | $194,678 | $38,925 | $155,753 |
| 2019 | $2,375 | $188,905 | $37,771 | $151,134 |
| 2018 | $2,347 | $185,202 | $37,031 | $148,171 |
| 2016 | $2,260 | $176,000 | $35,200 | $140,800 |
| 2015 | $1,943 | $148,000 | $29,600 | $118,400 |
| 2014 | $1,874 | $139,400 | $27,900 | $111,500 |
Property History
| Date | Event | Price | List to Sale | Price per Sq Ft |
|---|---|---|---|---|
| 11/11/2025 11/11/25 | For Sale | $489,000 | -- | $231 / Sq Ft |
Purchase History
| Date | Type | Sale Price | Title Company |
|---|---|---|---|
| Interfamily Deed Transfer | -- | Stewart Title Of Ca Inc | |
| Interfamily Deed Transfer | -- | Gateway Title Company | |
| Grant Deed | $124,000 | First American Title Company |
Mortgage History
| Date | Status | Loan Amount | Loan Type |
|---|---|---|---|
| Open | $228,000 | New Conventional | |
| Closed | $188,000 | New Conventional | |
| Previous Owner | $123,857 | FHA |
Source: California Regional Multiple Listing Service (CRMLS)
MLS Number: SR25259441
APN: 3074-010-020
- 39038 161st St E
- 39132 161st St E
- 39125 162nd St E
- 39006 162nd St E
- 0 Chuka Ave
- 21500 E Avenue Q
- 0 200 E Avenue Q
- 38950 164th St E
- 38655 159th St E
- 16435 Stagecoach Ave
- 0 Vac Vic Avenue P6 215 Ste Unit HD23145856
- 16416 Rawhide Ave
- 0 Vic Rawhide Avenue 158 Ste Unit 24001865
- 0 Vic Rawhide Ave
- 21500 Vac Cor Avenue R Drt 215
- 39345 167th St E
- 162 High Chapparel Ave
- 0 155th St E
- 0 Ave M4 and 133rd St E
- 0 High Chaparral & 162nd St E Unit 25005003
- 39018 161st St E
- 16341 Jubilee Trail Ave
- 16716 Stagecoach Ave
- 39312 167th St E
- 39342 169th St E
- 0 159th St E
- 16549 Mossdale Ave
- 41380 156th St E
- 11340 E Avenue R
- 10149 E Avenue q12
- 9249 E Avenue r4
- 6882 Contes St
- 5390 Meredith Ave
- 37116 Alder St
- 37543 Royal Ct
- 5625 Churchill Ct
- 37243 55th St E
- 36805 Alder St
- 38109 Lido Dr
- 38063 Wesley Ct
