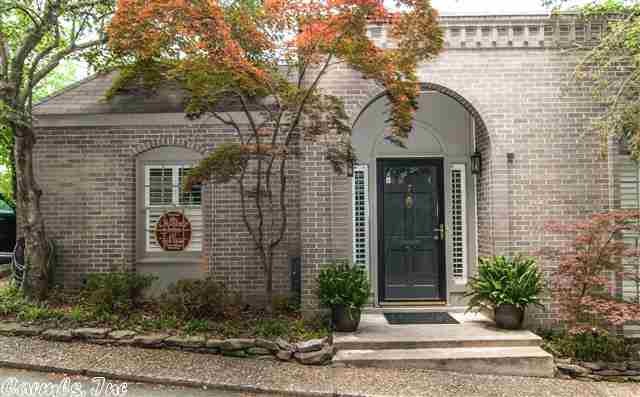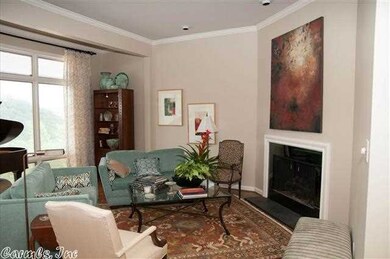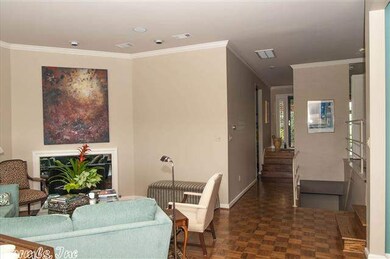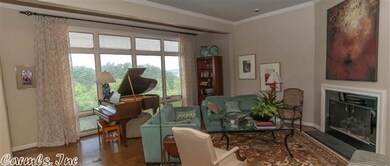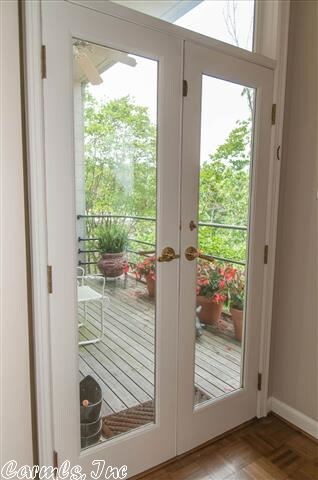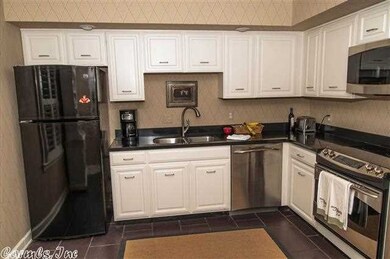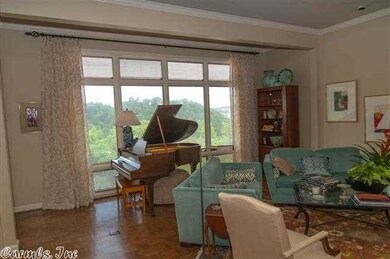
3901 Cedar Hill Rd Little Rock, AR 72202
Hillcrest NeighborhoodHighlights
- Sitting Area In Primary Bedroom
- Wood Flooring
- Combination Dining and Living Room
- Pulaski Heights Elementary School Rated A-
- Central Heating and Cooling System
- Wood Burning Fireplace
About This Home
As of July 2024Lovely, quiet, clean, neat townhouse with 3 bedrooms, 3 baths (each bedroom has its own bath) or could make one of the bedrooms an office! This property has been wonderfully updated. Please see agent's remarks! One bedroom and bath up, two are down. Each floor has a great balcony! Den and dining area walls are all glass. Great deck to relax on and watch the world go by!Two fireplaces, one in den, one in master bedroom.Microwave is also convection oven. Park right outside of your door. Pool. End Unit.
Last Agent to Sell the Property
Diane Hinkle
Charlotte John Company (Little Rock) Listed on: 04/20/2013
Townhouse Details
Home Type
- Townhome
Est. Annual Taxes
- $2,593
Year Built
- Built in 1973
HOA Fees
- $660 Monthly HOA Fees
Parking
- Parking Pad
Home Design
- Slab Foundation
- Composition Roof
Interior Spaces
- 2,338 Sq Ft Home
- 2-Story Property
- Wood Burning Fireplace
- Fireplace With Gas Starter
- Combination Dining and Living Room
- Stove
Flooring
- Wood
- Carpet
- Tile
Bedrooms and Bathrooms
- 3 Bedrooms
- Sitting Area In Primary Bedroom
- 3 Full Bathrooms
Additional Features
- Sloped Lot
- Central Heating and Cooling System
Similar Home in Little Rock, AR
Home Values in the Area
Average Home Value in this Area
Property History
| Date | Event | Price | Change | Sq Ft Price |
|---|---|---|---|---|
| 07/29/2025 07/29/25 | For Sale | $324,000 | +44.1% | $154 / Sq Ft |
| 06/26/2025 06/26/25 | Price Changed | $224,900 | +2.2% | $149 / Sq Ft |
| 06/04/2025 06/04/25 | Price Changed | $220,000 | -12.0% | $169 / Sq Ft |
| 05/21/2025 05/21/25 | For Sale | $249,900 | +8.7% | $165 / Sq Ft |
| 03/26/2025 03/26/25 | For Sale | $230,000 | -6.1% | $177 / Sq Ft |
| 07/19/2024 07/19/24 | Sold | $245,000 | -10.9% | $161 / Sq Ft |
| 06/22/2024 06/22/24 | Pending | -- | -- | -- |
| 04/30/2024 04/30/24 | Price Changed | $275,000 | -34.5% | $180 / Sq Ft |
| 04/29/2024 04/29/24 | Sold | $420,000 | +40.5% | $187 / Sq Ft |
| 04/11/2024 04/11/24 | For Sale | $299,000 | -30.5% | $196 / Sq Ft |
| 03/21/2024 03/21/24 | Price Changed | $430,000 | 0.0% | $191 / Sq Ft |
| 03/14/2024 03/14/24 | Price Changed | $430,000 | -5.5% | $191 / Sq Ft |
| 01/21/2024 01/21/24 | For Sale | $455,000 | +106.8% | $202 / Sq Ft |
| 02/28/2023 02/28/23 | Sold | $220,000 | -30.2% | $146 / Sq Ft |
| 02/27/2023 02/27/23 | Pending | -- | -- | -- |
| 01/31/2023 01/31/23 | Sold | $315,000 | +34.0% | $148 / Sq Ft |
| 01/17/2023 01/17/23 | Pending | -- | -- | -- |
| 01/10/2023 01/10/23 | Price Changed | $235,000 | -30.9% | $156 / Sq Ft |
| 11/21/2022 11/21/22 | For Sale | $340,000 | +36.0% | $160 / Sq Ft |
| 11/14/2022 11/14/22 | Price Changed | $250,000 | -20.6% | $165 / Sq Ft |
| 11/07/2022 11/07/22 | Off Market | $315,000 | -- | -- |
| 10/18/2022 10/18/22 | For Sale | $265,000 | -22.1% | $175 / Sq Ft |
| 08/01/2022 08/01/22 | For Sale | $340,000 | +70.0% | $160 / Sq Ft |
| 11/30/2021 11/30/21 | Sold | $200,000 | 0.0% | $147 / Sq Ft |
| 11/30/2021 11/30/21 | Pending | -- | -- | -- |
| 11/05/2021 11/05/21 | For Sale | $200,000 | -50.0% | $147 / Sq Ft |
| 08/04/2021 08/04/21 | Sold | $399,900 | 0.0% | $178 / Sq Ft |
| 07/20/2021 07/20/21 | For Sale | $399,900 | +40.8% | $178 / Sq Ft |
| 04/20/2021 04/20/21 | Sold | $284,000 | -9.8% | $152 / Sq Ft |
| 03/24/2021 03/24/21 | Pending | -- | -- | -- |
| 01/22/2021 01/22/21 | Price Changed | $315,000 | -3.1% | $169 / Sq Ft |
| 01/12/2021 01/12/21 | For Sale | $325,000 | +42.5% | $174 / Sq Ft |
| 03/21/2019 03/21/19 | Sold | $228,000 | -6.9% | $144 / Sq Ft |
| 01/21/2019 01/21/19 | Price Changed | $245,000 | -3.9% | $155 / Sq Ft |
| 11/06/2018 11/06/18 | Price Changed | $255,000 | -3.8% | $161 / Sq Ft |
| 08/17/2018 08/17/18 | For Sale | $265,000 | +12.8% | $168 / Sq Ft |
| 10/19/2015 10/19/15 | Sold | $235,000 | -4.1% | $152 / Sq Ft |
| 09/19/2015 09/19/15 | Pending | -- | -- | -- |
| 07/16/2015 07/16/15 | For Sale | $245,000 | +40.0% | $158 / Sq Ft |
| 05/29/2015 05/29/15 | Sold | $175,000 | -1.4% | $145 / Sq Ft |
| 04/29/2015 04/29/15 | Pending | -- | -- | -- |
| 02/18/2015 02/18/15 | For Sale | $177,500 | -49.1% | $147 / Sq Ft |
| 07/25/2013 07/25/13 | Sold | $349,000 | -12.7% | $149 / Sq Ft |
| 06/25/2013 06/25/13 | Pending | -- | -- | -- |
| 04/20/2013 04/20/13 | For Sale | $399,900 | 0.0% | $171 / Sq Ft |
| 01/07/2013 01/07/13 | Sold | $399,900 | +70.9% | $177 / Sq Ft |
| 12/28/2012 12/28/12 | Sold | $234,000 | -6.0% | $106 / Sq Ft |
| 12/08/2012 12/08/12 | Pending | -- | -- | -- |
| 11/28/2012 11/28/12 | Pending | -- | -- | -- |
| 08/29/2012 08/29/12 | For Sale | $249,000 | -37.7% | $113 / Sq Ft |
| 04/12/2012 04/12/12 | For Sale | $399,900 | -- | $177 / Sq Ft |
Tax History Compared to Growth
Tax History
| Year | Tax Paid | Tax Assessment Tax Assessment Total Assessment is a certain percentage of the fair market value that is determined by local assessors to be the total taxable value of land and additions on the property. | Land | Improvement |
|---|---|---|---|---|
| 2023 | $5,236 | $74,806 | $0 | $74,806 |
| 2022 | $5,236 | $74,806 | $0 | $74,806 |
| 2021 | $0 | $0 | $0 | $0 |
| 2020 | $0 | $0 | $0 | $0 |
| 2019 | $0 | $0 | $0 | $0 |
| 2018 | $0 | $0 | $0 | $0 |
| 2017 | $0 | $0 | $0 | $0 |
| 2016 | -- | $0 | $0 | $0 |
| 2015 | -- | $0 | $0 | $0 |
Agents Affiliated with this Home
-
A
Seller's Agent in 2025
Allen Myers
Diamond Rock Realty
(501) 681-9840
6 in this area
68 Total Sales
-

Seller's Agent in 2025
Danielle Pinney
CBRPM Maumelle
(501) 920-1474
2 in this area
55 Total Sales
-

Seller's Agent in 2025
Jennifer Cook
Charlotte John Company (Little Rock)
(501) 350-6101
4 in this area
82 Total Sales
-

Seller's Agent in 2024
Denise Luft
Janet Jones Company
(501) 224-3201
3 in this area
17 Total Sales
-

Seller's Agent in 2024
Conley Golden
Janet Jones Company
(501) 786-4550
21 in this area
256 Total Sales
-

Buyer's Agent in 2024
Steele Strauss
The Property Group
(501) 517-4243
6 in this area
26 Total Sales
Map
Source: Cooperative Arkansas REALTORS® MLS
MLS Number: 10347791
APN: 33L-054-01-000-00
- 3901 Cedar Hill #23 Rd
- 3911 Oakwood Rd
- 4001 Cedar Hill Rd
- 3500 Cedar Hill Rd
- 4119 Lee Ave
- 489 Ridgeway Dr
- 4204 C St
- 4424 S Lookout Rd
- 4412 Lee Ave
- 3700 Cantrell Road #1002
- 3700 Cantrell Rd
- 314 Rose St
- 200 N Elm St
- 206 Linwood Ct
- 118 N Pine St
- 3609 Lilac Terrace
- 110 N Cedar St
- 104 N Cedar St
- 120 Crystal Ct
- 116 Beechwood St
