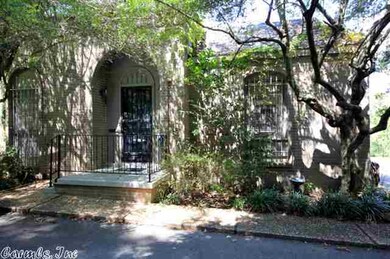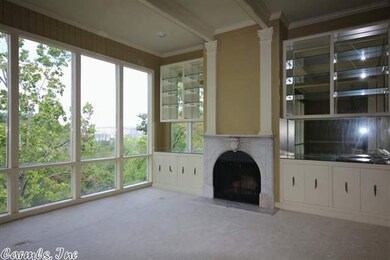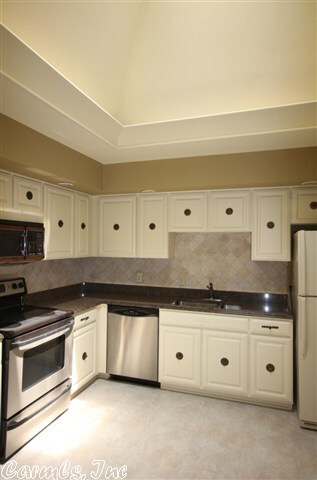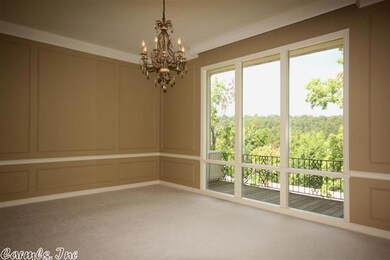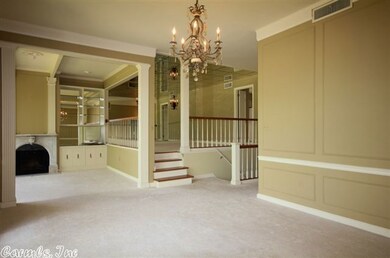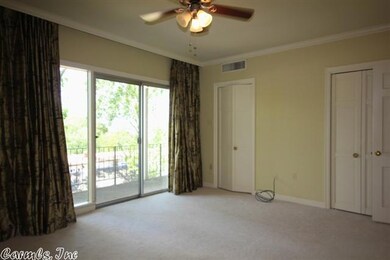
3901 Cedar Hill Rd Little Rock, AR 72202
Hillcrest NeighborhoodHighlights
- Gated Community
- Clubhouse
- Traditional Architecture
- Pulaski Heights Elementary School Rated A-
- Deck
- Wood Flooring
About This Home
As of July 2024Sophisticated. Open plan condo. Gated, upper level, end unit with view. Updated large Kitchen with new appliances. Fridge, washer & dryer stay. Guest bedroom with bath on main level. Very private. Fee includes gas bill. No pets allowed. 72 Hour Escape Clause.
Last Agent to Sell the Property
Barbara Nowlin
Janet Jones Company Listed on: 08/29/2012
Property Details
Home Type
- Condominium
Est. Annual Taxes
- $1,686
Year Built
- Built in 1973
Lot Details
- Private Streets
- Sloped Lot
HOA Fees
- $616 Monthly HOA Fees
Home Design
- Traditional Architecture
- Split Level Home
- Flat Roof Shape
- Brick Exterior Construction
- Combination Foundation
- Pitched Roof
Interior Spaces
- 2,200 Sq Ft Home
- Wood Burning Fireplace
- Fireplace With Gas Starter
- Insulated Windows
- Window Treatments
- Great Room
- Separate Formal Living Room
- Formal Dining Room
- Termite Clearance
- Washer Hookup
Kitchen
- Eat-In Kitchen
- Electric Range
- Plumbed For Ice Maker
- Dishwasher
- Disposal
Flooring
- Wood
- Carpet
- Tile
Bedrooms and Bathrooms
- 3 Bedrooms
- Walk-In Closet
- 3 Full Bathrooms
- Walk-in Shower
Parking
- 2 Car Garage
- Parking Pad
Outdoor Features
- Deck
- Outdoor Storage
Utilities
- Central Heating and Cooling System
- Gas Water Heater
Community Details
Overview
- Other Mandatory Fees
- On-Site Maintenance
Recreation
- Community Pool
Additional Features
- Clubhouse
- Manager's Unit
- Gated Community
Similar Homes in Little Rock, AR
Home Values in the Area
Average Home Value in this Area
Property History
| Date | Event | Price | Change | Sq Ft Price |
|---|---|---|---|---|
| 07/29/2025 07/29/25 | For Sale | $324,000 | +44.1% | $154 / Sq Ft |
| 06/26/2025 06/26/25 | Price Changed | $224,900 | +2.2% | $149 / Sq Ft |
| 06/04/2025 06/04/25 | Price Changed | $220,000 | -12.0% | $169 / Sq Ft |
| 05/21/2025 05/21/25 | For Sale | $249,900 | +8.7% | $165 / Sq Ft |
| 03/26/2025 03/26/25 | For Sale | $230,000 | -6.1% | $177 / Sq Ft |
| 07/19/2024 07/19/24 | Sold | $245,000 | -10.9% | $161 / Sq Ft |
| 06/22/2024 06/22/24 | Pending | -- | -- | -- |
| 04/30/2024 04/30/24 | Price Changed | $275,000 | -34.5% | $180 / Sq Ft |
| 04/29/2024 04/29/24 | Sold | $420,000 | +40.5% | $187 / Sq Ft |
| 04/11/2024 04/11/24 | For Sale | $299,000 | -30.5% | $196 / Sq Ft |
| 03/21/2024 03/21/24 | Price Changed | $430,000 | 0.0% | $191 / Sq Ft |
| 03/14/2024 03/14/24 | Price Changed | $430,000 | -5.5% | $191 / Sq Ft |
| 01/21/2024 01/21/24 | For Sale | $455,000 | +106.8% | $202 / Sq Ft |
| 02/28/2023 02/28/23 | Sold | $220,000 | -30.2% | $146 / Sq Ft |
| 02/27/2023 02/27/23 | Pending | -- | -- | -- |
| 01/31/2023 01/31/23 | Sold | $315,000 | +34.0% | $148 / Sq Ft |
| 01/17/2023 01/17/23 | Pending | -- | -- | -- |
| 01/10/2023 01/10/23 | Price Changed | $235,000 | -30.9% | $156 / Sq Ft |
| 11/21/2022 11/21/22 | For Sale | $340,000 | +36.0% | $160 / Sq Ft |
| 11/14/2022 11/14/22 | Price Changed | $250,000 | -20.6% | $165 / Sq Ft |
| 11/07/2022 11/07/22 | Off Market | $315,000 | -- | -- |
| 10/18/2022 10/18/22 | For Sale | $265,000 | -22.1% | $175 / Sq Ft |
| 08/01/2022 08/01/22 | For Sale | $340,000 | +70.0% | $160 / Sq Ft |
| 11/30/2021 11/30/21 | Sold | $200,000 | 0.0% | $147 / Sq Ft |
| 11/30/2021 11/30/21 | Pending | -- | -- | -- |
| 11/05/2021 11/05/21 | For Sale | $200,000 | -50.0% | $147 / Sq Ft |
| 08/04/2021 08/04/21 | Sold | $399,900 | 0.0% | $178 / Sq Ft |
| 07/20/2021 07/20/21 | For Sale | $399,900 | +40.8% | $178 / Sq Ft |
| 04/20/2021 04/20/21 | Sold | $284,000 | -9.8% | $152 / Sq Ft |
| 03/24/2021 03/24/21 | Pending | -- | -- | -- |
| 01/22/2021 01/22/21 | Price Changed | $315,000 | -3.1% | $169 / Sq Ft |
| 01/12/2021 01/12/21 | For Sale | $325,000 | +42.5% | $174 / Sq Ft |
| 03/21/2019 03/21/19 | Sold | $228,000 | -6.9% | $144 / Sq Ft |
| 01/21/2019 01/21/19 | Price Changed | $245,000 | -3.9% | $155 / Sq Ft |
| 11/06/2018 11/06/18 | Price Changed | $255,000 | -3.8% | $161 / Sq Ft |
| 08/17/2018 08/17/18 | For Sale | $265,000 | +12.8% | $168 / Sq Ft |
| 10/19/2015 10/19/15 | Sold | $235,000 | -4.1% | $152 / Sq Ft |
| 09/19/2015 09/19/15 | Pending | -- | -- | -- |
| 07/16/2015 07/16/15 | For Sale | $245,000 | +40.0% | $158 / Sq Ft |
| 05/29/2015 05/29/15 | Sold | $175,000 | -1.4% | $145 / Sq Ft |
| 04/29/2015 04/29/15 | Pending | -- | -- | -- |
| 02/18/2015 02/18/15 | For Sale | $177,500 | -49.1% | $147 / Sq Ft |
| 07/25/2013 07/25/13 | Sold | $349,000 | -12.7% | $149 / Sq Ft |
| 06/25/2013 06/25/13 | Pending | -- | -- | -- |
| 04/20/2013 04/20/13 | For Sale | $399,900 | 0.0% | $171 / Sq Ft |
| 01/07/2013 01/07/13 | Sold | $399,900 | +70.9% | $177 / Sq Ft |
| 12/28/2012 12/28/12 | Sold | $234,000 | -6.0% | $106 / Sq Ft |
| 12/08/2012 12/08/12 | Pending | -- | -- | -- |
| 11/28/2012 11/28/12 | Pending | -- | -- | -- |
| 08/29/2012 08/29/12 | For Sale | $249,000 | -37.7% | $113 / Sq Ft |
| 04/12/2012 04/12/12 | For Sale | $399,900 | -- | $177 / Sq Ft |
Tax History Compared to Growth
Tax History
| Year | Tax Paid | Tax Assessment Tax Assessment Total Assessment is a certain percentage of the fair market value that is determined by local assessors to be the total taxable value of land and additions on the property. | Land | Improvement |
|---|---|---|---|---|
| 2023 | $5,236 | $74,806 | $0 | $74,806 |
| 2022 | $5,236 | $74,806 | $0 | $74,806 |
| 2021 | $0 | $0 | $0 | $0 |
| 2020 | $0 | $0 | $0 | $0 |
| 2019 | $0 | $0 | $0 | $0 |
| 2018 | $0 | $0 | $0 | $0 |
| 2017 | $0 | $0 | $0 | $0 |
| 2016 | -- | $0 | $0 | $0 |
| 2015 | -- | $0 | $0 | $0 |
Agents Affiliated with this Home
-
A
Seller's Agent in 2025
Allen Myers
Diamond Rock Realty
(501) 681-9840
6 in this area
68 Total Sales
-

Seller's Agent in 2025
Danielle Pinney
CBRPM Maumelle
(501) 920-1474
2 in this area
55 Total Sales
-

Seller's Agent in 2025
Jennifer Cook
Charlotte John Company (Little Rock)
(501) 350-6101
4 in this area
82 Total Sales
-

Seller's Agent in 2024
Denise Luft
Janet Jones Company
(501) 224-3201
3 in this area
17 Total Sales
-

Seller's Agent in 2024
Conley Golden
Janet Jones Company
(501) 786-4550
21 in this area
256 Total Sales
-

Buyer's Agent in 2024
Steele Strauss
The Property Group
(501) 517-4243
6 in this area
26 Total Sales
Map
Source: Cooperative Arkansas REALTORS® MLS
MLS Number: 10327446
APN: 33L-054-01-000-00
- 3901 Cedar Hill #23 Rd
- 3911 Oakwood Rd
- 4001 Cedar Hill Rd
- 3500 Cedar Hill Rd
- 4119 Lee Ave
- 489 Ridgeway Dr
- 4204 C St
- 4424 S Lookout Rd
- 4412 Lee Ave
- 3700 Cantrell Road #1002
- 3700 Cantrell Rd
- 314 Rose St
- 200 N Elm St
- 206 Linwood Ct
- 118 N Pine St
- 3609 Lilac Terrace
- 110 N Cedar St
- 104 N Cedar St
- 120 Crystal Ct
- 116 Beechwood St

