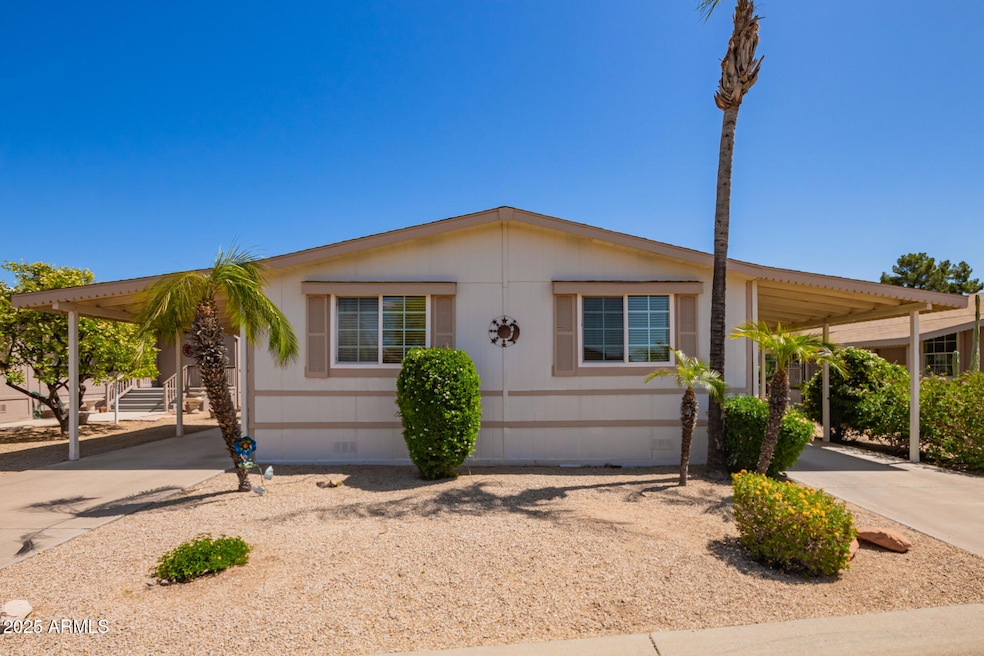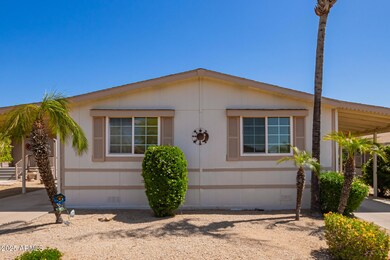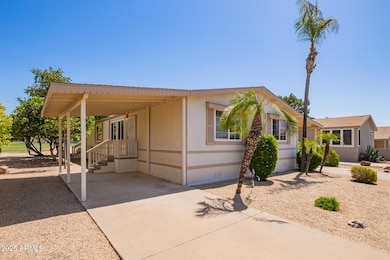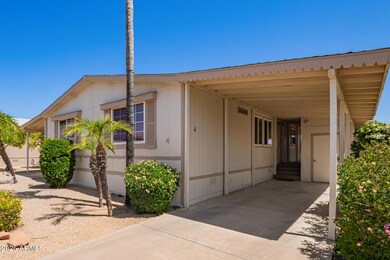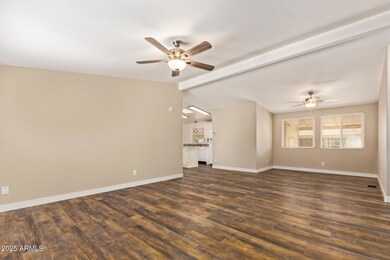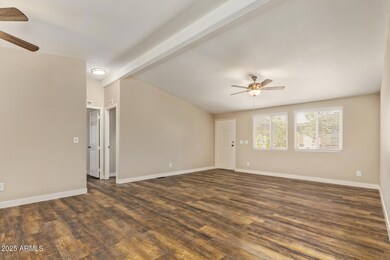
3901 E Pinnacle Peak Rd Unit 4 Phoenix, AZ 85050
Desert View NeighborhoodEstimated payment $1,419/month
Highlights
- Golf Course Community
- Gated with Attendant
- No HOA
- Wildfire Elementary School Rated A
- Vaulted Ceiling
- Heated Community Pool
About This Home
Fully Remodeled and Updated! Amazing Views on the Golf Course. This home in Paradise Peak West is now available! Featuring welcoming curb appeal & convenient carport parking. The interior showcases spacious living areas with vaulted ceilings, wood-look flooring, easy outdoor access, and neutral paint, creating a serene ambiance. The pristine kitchen displays skylights, white cabinetry for abundant storage, a tile backsplash, built-in appliances, and a prep island. The sizable main bedroom is ready for your personal touch and offers a walk-in closet for easy organization, and a beautiful bathroom. The covered patio is ideal for sipping your morning coffee in peace & quiet. Discover everything the community offers, enjoy the pool, golf course, spa & more! You don't want to miss this one!
Property Details
Home Type
- Mobile/Manufactured
Est. Annual Taxes
- $839
Year Built
- Built in 1993
Lot Details
- Desert faces the front and back of the property
- Land Lease of $1,010 per month
Parking
- 2 Carport Spaces
Home Design
- Composition Roof
- Vertical Siding
Interior Spaces
- 1,456 Sq Ft Home
- 1-Story Property
- Vaulted Ceiling
- Ceiling Fan
- Tile Flooring
Kitchen
- Gas Cooktop
- Kitchen Island
- Laminate Countertops
Bedrooms and Bathrooms
- 3 Bedrooms
- 2 Bathrooms
- Easy To Use Faucet Levers
Schools
- Adult Elementary And Middle School
- Adult High School
Utilities
- Cooling Available
- Heating Available
- High Speed Internet
- Cable TV Available
Additional Features
- No Interior Steps
- Covered Patio or Porch
Listing and Financial Details
- Tax Lot 4
- Assessor Parcel Number 213-01-001-B
Community Details
Overview
- No Home Owners Association
- Association fees include no fees
- Built by Cavco
- Paradise Peak West Subdivision
Recreation
- Golf Course Community
- Pickleball Courts
- Heated Community Pool
- Community Spa
Security
- Gated with Attendant
Map
Home Values in the Area
Average Home Value in this Area
Property History
| Date | Event | Price | Change | Sq Ft Price |
|---|---|---|---|---|
| 08/14/2025 08/14/25 | Price Changed | $249,500 | -3.9% | $171 / Sq Ft |
| 08/04/2025 08/04/25 | Price Changed | $259,500 | -2.1% | $178 / Sq Ft |
| 07/18/2025 07/18/25 | Price Changed | $265,000 | -0.6% | $182 / Sq Ft |
| 06/29/2025 06/29/25 | Price Changed | $266,500 | -0.9% | $183 / Sq Ft |
| 06/18/2025 06/18/25 | Price Changed | $269,000 | -0.2% | $185 / Sq Ft |
| 05/29/2025 05/29/25 | Price Changed | $269,500 | -0.6% | $185 / Sq Ft |
| 05/12/2025 05/12/25 | Price Changed | $271,000 | -1.4% | $186 / Sq Ft |
| 04/14/2025 04/14/25 | For Sale | $274,900 | -- | $189 / Sq Ft |
Similar Homes in Phoenix, AZ
Source: Arizona Regional Multiple Listing Service (ARMLS)
MLS Number: 6851621
- 3901 E Pinnacle Peak Rd Unit 67
- 3901 E Pinnacle Peak Rd Unit 339
- 3901 E Pinnacle Peak Rd Unit 43
- 3901 E Pinnacle Peak Rd Unit 87
- 3901 E Pinnacle Peak Rd Unit 176
- 3901 E Pinnacle Peak Rd Unit 196
- 3901 E Pinnacle Peak Rd Unit 235
- 3901 E Pinnacle Peak Rd Unit 358
- 3901 E Pinnacle Peak Rd Unit 284
- 3901 E Pinnacle Peak Rd Unit 208
- 3901 E Pinnacle Peak Rd Unit 140
- 3901 E Pinnacle Peak Rd Unit 203
- 3901 E Pinnacle Peak Rd Unit 105
- 3901 E Pinnacle Peak Rd Unit 167
- 22510 N 37th Run
- 3737 E Donald Dr
- 3917 E Patrick Ln
- 22421 N 34th St
- 22306 N 34th Place
- 22721 N 34th St
- 21807 N 37th St
- 3544 E Sands Dr
- 3758 E Ember Glow Way
- 3935 E Rough Rider Rd Unit 1014
- 3935 E Rough Rider Rd Unit 1149
- 3935 E Rough Rider Rd Unit 1076
- 3935 E Rough Rider Rd Unit 1268
- 3935 E Rough Rider Rd Unit 1025
- 3935 E Rough Rider Rd Unit 1205
- 3935 E Rough Rider Rd Unit 1108
- 3935 E Rough Rider Rd Unit 1322
- 3935 E Rough Rider Rd
- 3603 E Salter Dr
- 21602 N 36th St
- 3310 E Los Gatos Dr
- 3829 E Rockingham Rd
- 3608 E Abraham Ln
- 21815 N 40th Place
- 4066 E Melinda Ln
- 3249 E Louise Dr
