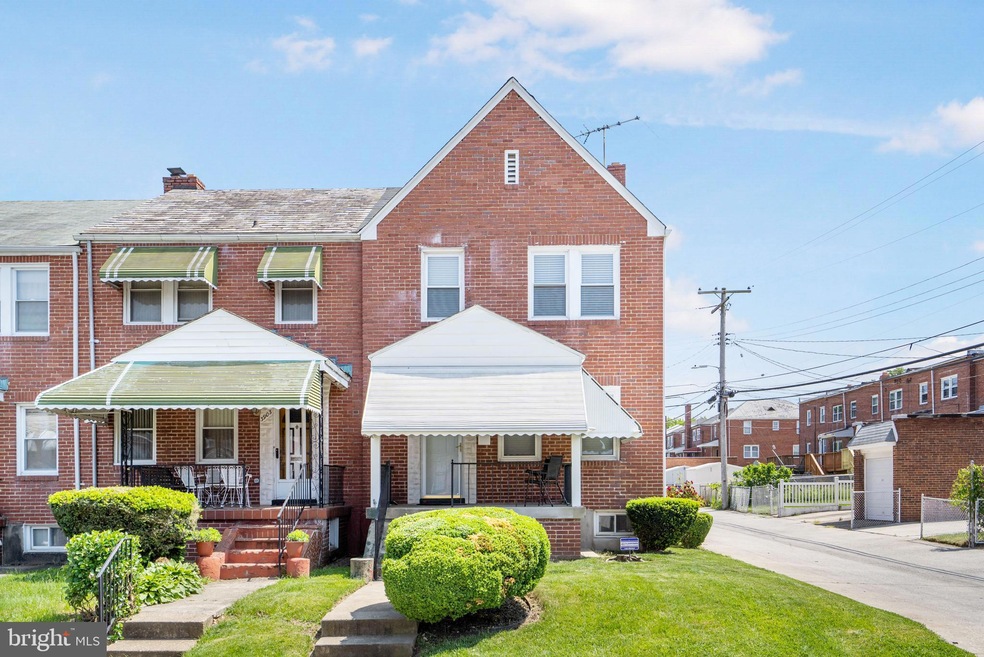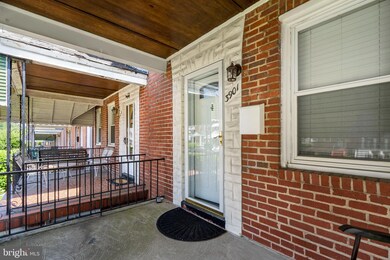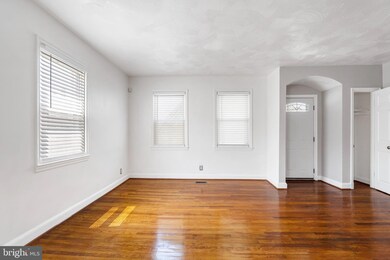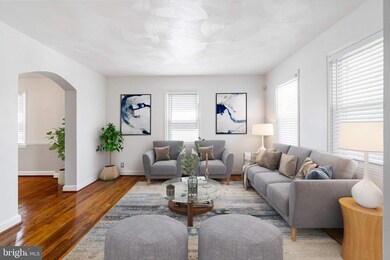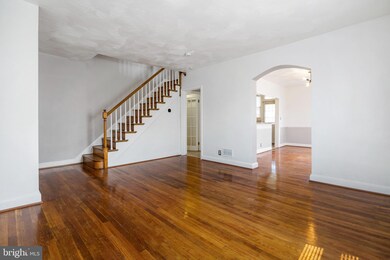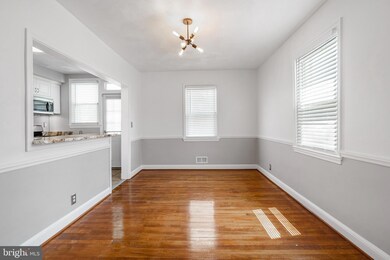
3901 Grantley Rd Baltimore, MD 21215
East Arlington NeighborhoodEstimated Value: $235,590 - $248,000
Highlights
- Gourmet Galley Kitchen
- Wood Flooring
- Corner Lot
- Traditional Floor Plan
- Space For Rooms
- No HOA
About This Home
As of July 2023Great opportunity to own a contemporary end of group porch front home in the Ashburton Community with 1 Car Parking Pad! This home has been freshly painted and is full of character, charm and modern features and amenities. All new cordless window treatments throughout, gleaming hardwood floors the living and dining rooms and tiled flooring in the gourmet kitchen. The kitchen has a breakfast bar to enjoy quick bites, granite countertops, stainless steel appliances, gas range, and dual sinks. Upstairs the Primary bedroom is spacious and bright with a large closet, and there are 2 more bedrooms and a custom designed full tiled bathroom with a tub/shower and all new hardware. The family room on the lower level is a great space to spend time with family and friends and has NEW recessed lighting, NEW vinyl flooring, a modern wet bar with a mini fridge and granite countertop, and a second full bathroom with shower and new hardware. Outside you can relax on your front porch and host summer barbecues in your fenced in backyard on your just repainted patio. Located near dining, public transportation and commuter routes. Schedule you showing today!
Last Agent to Sell the Property
EXP Realty, LLC License #596243 Listed on: 05/18/2023

Townhouse Details
Home Type
- Townhome
Est. Annual Taxes
- $3,521
Year Built
- Built in 1955
Lot Details
- 2,533 Sq Ft Lot
- Back Yard Fenced
- Chain Link Fence
Home Design
- Brick Exterior Construction
- Concrete Perimeter Foundation
Interior Spaces
- Property has 2 Levels
- Traditional Floor Plan
- Built-In Features
- Ceiling Fan
- Combination Kitchen and Dining Room
Kitchen
- Gourmet Galley Kitchen
- Gas Oven or Range
- Built-In Microwave
- Ice Maker
- Dishwasher
- Stainless Steel Appliances
- Upgraded Countertops
- Disposal
Flooring
- Wood
- Laminate
- Tile or Brick
Bedrooms and Bathrooms
- 3 Bedrooms
- Bathtub with Shower
- Walk-in Shower
Laundry
- Dryer
- Washer
Finished Basement
- Heated Basement
- Basement Fills Entire Space Under The House
- Walk-Up Access
- Connecting Stairway
- Interior and Exterior Basement Entry
- Space For Rooms
- Laundry in Basement
- Basement Windows
Parking
- 1 Parking Space
- Private Parking
- On-Street Parking
Outdoor Features
- Patio
- Porch
Utilities
- Forced Air Heating and Cooling System
- Vented Exhaust Fan
- Water Dispenser
- Natural Gas Water Heater
Community Details
- No Home Owners Association
- Ashburton Subdivision
Listing and Financial Details
- Tax Lot 010
- Assessor Parcel Number 0315243100H010
Ownership History
Purchase Details
Home Financials for this Owner
Home Financials are based on the most recent Mortgage that was taken out on this home.Purchase Details
Home Financials for this Owner
Home Financials are based on the most recent Mortgage that was taken out on this home.Purchase Details
Home Financials for this Owner
Home Financials are based on the most recent Mortgage that was taken out on this home.Purchase Details
Home Financials for this Owner
Home Financials are based on the most recent Mortgage that was taken out on this home.Similar Homes in the area
Home Values in the Area
Average Home Value in this Area
Purchase History
| Date | Buyer | Sale Price | Title Company |
|---|---|---|---|
| Mebane Brian | $225,000 | Wfg National Title | |
| Antoine Gregory J | $155,000 | Mid Atlantic Title Llc | |
| Mitchell Anita A | $130,000 | Penfed Title Llc | |
| Powell Michael | $71,000 | Micasa Title Group Llc |
Mortgage History
| Date | Status | Borrower | Loan Amount |
|---|---|---|---|
| Open | Mebane Brian | $220,924 | |
| Previous Owner | Antoine Gregory J | $15,274 | |
| Previous Owner | Antoine Gregory J | $152,192 | |
| Previous Owner | Mitchell Anita A | $126,100 | |
| Previous Owner | Powell Michael | $433 |
Property History
| Date | Event | Price | Change | Sq Ft Price |
|---|---|---|---|---|
| 07/12/2023 07/12/23 | Sold | $225,000 | 0.0% | $127 / Sq Ft |
| 06/06/2023 06/06/23 | Pending | -- | -- | -- |
| 06/06/2023 06/06/23 | Off Market | $225,000 | -- | -- |
| 06/04/2023 06/04/23 | For Sale | $200,000 | 0.0% | $113 / Sq Ft |
| 05/21/2023 05/21/23 | Pending | -- | -- | -- |
| 05/18/2023 05/18/23 | For Sale | $200,000 | +29.0% | $113 / Sq Ft |
| 12/06/2019 12/06/19 | Sold | $155,000 | +3.3% | $105 / Sq Ft |
| 11/06/2019 11/06/19 | Pending | -- | -- | -- |
| 10/31/2019 10/31/19 | For Sale | $150,000 | +15.4% | $101 / Sq Ft |
| 12/13/2013 12/13/13 | Sold | $130,000 | -8.8% | $110 / Sq Ft |
| 10/22/2013 10/22/13 | Pending | -- | -- | -- |
| 10/15/2013 10/15/13 | For Sale | $142,500 | -- | $121 / Sq Ft |
Tax History Compared to Growth
Tax History
| Year | Tax Paid | Tax Assessment Tax Assessment Total Assessment is a certain percentage of the fair market value that is determined by local assessors to be the total taxable value of land and additions on the property. | Land | Improvement |
|---|---|---|---|---|
| 2024 | $4,009 | $170,667 | $0 | $0 |
| 2023 | $3,299 | $159,933 | $0 | $0 |
| 2022 | $3,246 | $149,200 | $50,000 | $99,200 |
| 2021 | $3,390 | $143,633 | $0 | $0 |
| 2020 | $2,978 | $138,067 | $0 | $0 |
| 2019 | $2,879 | $132,500 | $50,000 | $82,500 |
| 2018 | $2,921 | $132,500 | $50,000 | $82,500 |
| 2017 | $2,947 | $132,500 | $0 | $0 |
| 2016 | $2,087 | $142,000 | $0 | $0 |
| 2015 | $2,087 | $137,967 | $0 | $0 |
| 2014 | $2,087 | $133,933 | $0 | $0 |
Agents Affiliated with this Home
-
Michael Schiff

Seller's Agent in 2023
Michael Schiff
EXP Realty, LLC
(443) 388-2117
2 in this area
708 Total Sales
-
Hillary Balogh

Seller Co-Listing Agent in 2023
Hillary Balogh
EXP Realty, LLC
(443) 239-5855
1 in this area
29 Total Sales
-
William Savage

Buyer's Agent in 2023
William Savage
Keller Williams Legacy
(410) 216-3435
3 in this area
201 Total Sales
-
James Lusby
J
Seller's Agent in 2019
James Lusby
Coldwell Banker (NRT-Southeast-MidAtlantic)
(410) 200-1886
31 Total Sales
-
Harold Kelly

Buyer's Agent in 2019
Harold Kelly
ExecuHome Realty
(410) 537-0048
169 Total Sales
-
Wayne Davis

Seller's Agent in 2013
Wayne Davis
United Real Estate Executives
(443) 324-5623
134 Total Sales
Map
Source: Bright MLS
MLS Number: MDBA2078268
APN: 3100H-010
- 3324 Dolfield Ave
- 3817 Copley Rd
- 4029 Cedardale Rd
- 3803 Cedardale Rd
- 3802 Cedardale Rd
- 3500 Sequoia Ave
- 3823 Callaway Ave
- 3803 1/2 Copley Rd
- 3310 Dorithan Rd
- 4027 Edgewood Rd
- 3304 Dorithan Rd
- 3703 Belle Ave
- 3812 Callaway Ave
- 3717 Boarman Ave
- 3529 Denison Rd
- 2924 Grantley Ave
- 2816 Santa fe Ave
- 3724 Boarman Ave
- 2800 Oswego Ave
- 3514 White Chapel Rd
- 3901 Grantley Rd
- 3903 Grantley Rd
- 3905 Grantley Rd
- 3907 Grantley Rd
- 3909 Grantley Rd
- 3454 Dolfield Ave
- 3452 Dolfield Ave
- 3456 Dolfield Ave
- 3450 Dolfield Ave
- 3911 Grantley Rd
- 3448 Dolfield Ave
- 3913 Grantley Rd
- 3900 Cedardale Rd
- 3902 Cedardale Rd
- 3446 Dolfield Ave
- 3904 Cedardale Rd
- 3906 Cedardale Rd
- 3444 Dolfield Ave
- 3915 Grantley Rd
- 3908 Cedardale Rd
