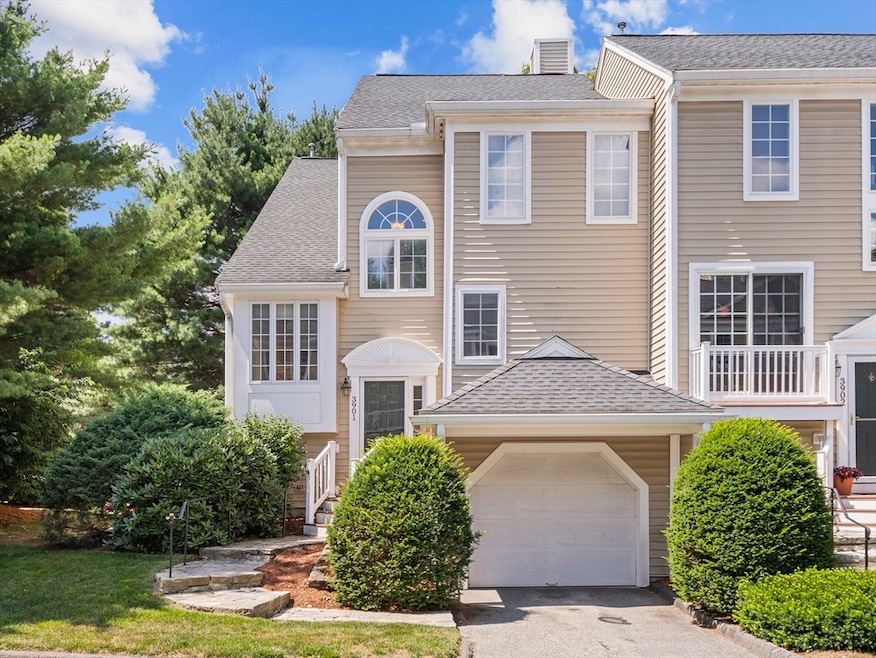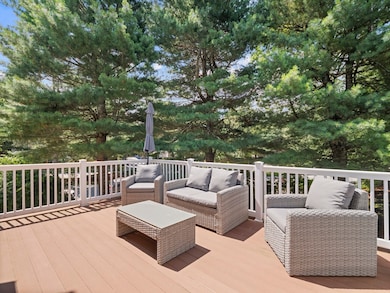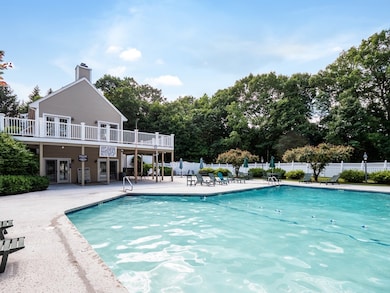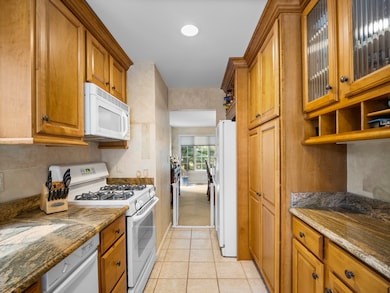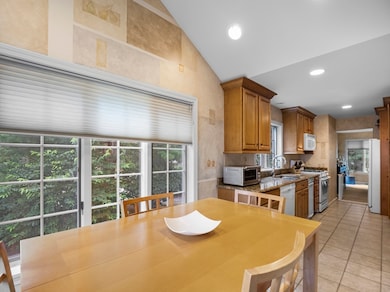3901 Knightsbridge Close Unit 3901 Worcester, MA 01609
Forest Grove NeighborhoodEstimated payment $3,956/month
Highlights
- In Ground Pool
- Clubhouse
- End Unit
- Landscaped Professionally
- Deck
- Solid Surface Countertops
About This Home
"SALISBURY GREEN"....RARE, 2000+ sq. ft., 3 Bedroom, 3.5 Bath END unit with FIRST FLOOR BEDROOM and FULL BATH!....Updated, Eat-In Kitchen with Granite Counters and Maple Cabinets..Open Floor Plan with a Formal Dining Area open to the Living Room with a Wall of Floor to Ceiling Glass and an Atrium Door to the Large Deck (Awning)...First Floor Bedroom/Office has a Walk-In Closet and an adjacent Full Bath....Double Entry Doors to the large Main Bedroom Suite including a Full Bath, a Walk-in Closet and an additional closet...Guest/Second Bedroom is good-sized...The WALKOUT FINISHED LOWER LEVEL has a HEATED, Ceramic Tile Floor with a Slider to the Patio, a Laundry Room with Sink, and Half Bath!.. Custom Window Treatments throughout!..2 Car Garage (Tandem)...Gas Heat!...Central Air Conditioning!...Central Vac!..Security System!...Large Clubhouse with a Wraparound Deck and Beautiful IN Ground Pool!...2018 Full Renovation of Building Envelope including Vinyl Siding and Roofs!
Townhouse Details
Home Type
- Townhome
Est. Annual Taxes
- $6,769
Year Built
- Built in 1987
Lot Details
- End Unit
- Landscaped Professionally
HOA Fees
- $610 Monthly HOA Fees
Parking
- 2 Car Attached Garage
- Tuck Under Parking
- Garage Door Opener
- Open Parking
- Off-Street Parking
Home Design
- Entry on the 1st floor
- Shingle Roof
Interior Spaces
- 3-Story Property
- Central Vacuum
- Sliding Doors
- Game Room
- Basement
- Laundry in Basement
- Home Security System
Kitchen
- Breakfast Bar
- Range
- Microwave
- Dishwasher
- Solid Surface Countertops
- Disposal
Flooring
- Wall to Wall Carpet
- Ceramic Tile
Bedrooms and Bathrooms
- 3 Bedrooms
- Primary bedroom located on second floor
- Walk-In Closet
Laundry
- Dryer
- Washer
Outdoor Features
- In Ground Pool
- Deck
- Patio
Utilities
- Forced Air Heating and Cooling System
- Heating System Uses Natural Gas
- Individual Controls for Heating
Listing and Financial Details
- Assessor Parcel Number M:55 B:008 L:03901,1805568
Community Details
Overview
- Association fees include water, sewer, maintenance structure, road maintenance, ground maintenance, snow removal, trash
- 84 Units
- Salisbury Green Community
Amenities
- Clubhouse
Recreation
- Community Pool
Pet Policy
- Call for details about the types of pets allowed
Map
Home Values in the Area
Average Home Value in this Area
Property History
| Date | Event | Price | List to Sale | Price per Sq Ft |
|---|---|---|---|---|
| 10/23/2025 10/23/25 | Price Changed | $529,000 | 0.0% | $265 / Sq Ft |
| 10/23/2025 10/23/25 | For Sale | $529,000 | -1.9% | $265 / Sq Ft |
| 10/13/2025 10/13/25 | Pending | -- | -- | -- |
| 09/04/2025 09/04/25 | Price Changed | $539,000 | -3.6% | $270 / Sq Ft |
| 07/21/2025 07/21/25 | For Sale | $559,000 | -- | $280 / Sq Ft |
Source: MLS Property Information Network (MLS PIN)
MLS Number: 73407254
- 4004 Brompton Cir
- 770 Salisbury St Unit 201
- 4 Barrows Rd
- 49 Barry Rd
- 46 Barry Rd
- 7 Dubiel Dr
- 61 Barry Rd
- 12 Tattan Farm Rd
- 90 Lynnwood Ln
- 10 Salisbury Hill Blvd Unit 75
- 288 Fisher Rd
- 25 Salisbury Hill Blvd Unit 64
- 25 Salisbury Hill Blvd Unit 69
- 25 Salisbury Hill Blvd Unit 67
- 25 Salisbury Hill Blvd Unit 51
- 25 Salisbury Hill Blvd Unit 65
- 617 Salisbury St
- 3 Carter Way
- 97 Parkton Ave
- 2 Baiting Brook Ln Unit 71
- 757 Salisbury St
- 81 E Mountain Unit n/a
- 90 Central Park
- 65 Venus Dr
- 80 Brigham Rd
- 656 Grove St Unit 1
- 477 Salisbury St
- 14 Marconi Rd
- 11 Indian Lake Pkwy Unit 1
- 4 Raleigh Rd Unit 2
- 19 Brantwood Rd Unit 2
- 29 Boardman St Unit 2
- 463 Bailey Rd Unit 1
- 2 Brookside Ave Unit 2D
- 11 Chadwick St Unit 2
- 13 Brookside Ave
- 147 Doyle Rd
- 2 Rockdale St
- 55 Wedgewood Rd Unit 2
- 8 Bourne St Unit 2R
