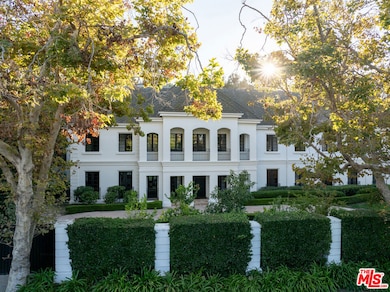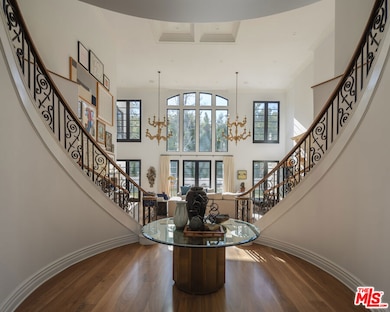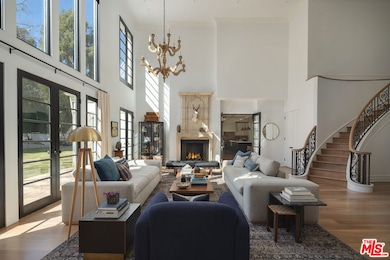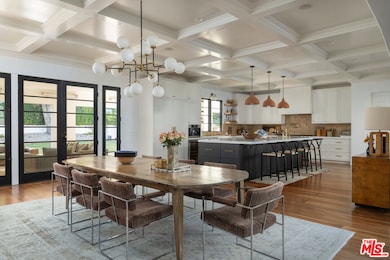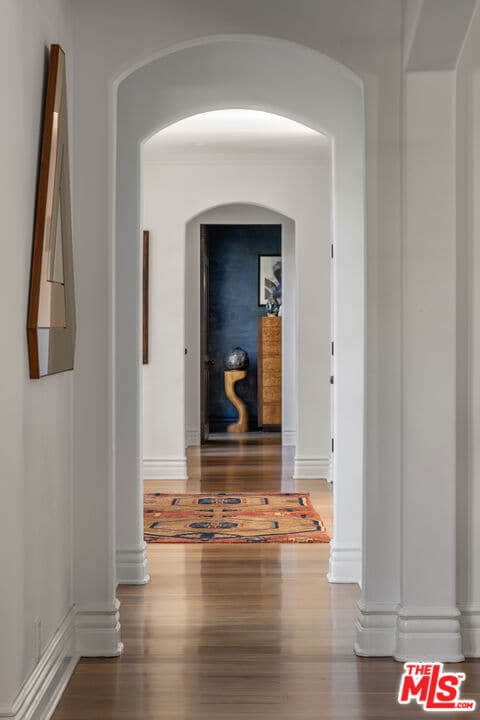3901 Longridge Ave Sherman Oaks, CA 91423
Estimated payment $72,780/month
Highlights
- Home Theater
- In Ground Pool
- 0.62 Acre Lot
- Ulysses S. Grant Senior High School Rated A-
- Gated Parking
- View of Hills
About This Home
Privately set behind gates on one of Longridge Estates' most desirable streets, this corner-lot residence offers both scale and warmth. Encircled by mature greenery, privacy hedging, and a motor court with a three-car garage, the property establishes an immediate sense of presence -one that continues inside through its refined, contemporary interiors. Inside, a sweeping double staircase introduces an open, light-filled foyer leading to the formal living room. Towering ceilings and tall windows frame views of the grounds, while a bespoke wet bar connects the living and family rooms (anchored by Limestone fireplaces) for easy entertaining. The kitchen was designed for both daily living and hosting, featuring a large center island, breakfast bar, multiple Sub-Zero refrigerators, a Viking range, and a walk-in pantry. The formal dining room opens through French doors to an outdoor entertaining terrace, fireplace lounge, full kitchen/bbq and bar, and wood-fired pizza oven - ideal for gatherings day or night. The primary suite includes a sitting area with a fireplace framed by French doors overlooking the outdoor grounds, along with a soaking tub encased within the marble-clad shower, dual vanities, and walk-in custom closet. Each additional bedroom includes its own en-suite bath and walk-in closet.Crowning the residence is a newly completed recreation level - an inspired hideaway beneath cozy, beam-accented ceilings and illuminated by sweeping skylights. Wrapped in custom wall treatments and anchored by a floor-to-ceiling brick fireplace, the space invites effortless gathering with its bespoke bar, plush lounge, and various game nooks. A bonus room, game room, and full bath extend its versatility. The residence also offers a richly toned office with coffered ceilings and an intimate sitting lounge, a fully equipped gym, and a private theater complete with its own library nook, lounge, snack bar, and bathroom. Outdoors, the grounds include a saltwater pool and spa, bocce court, full sports court perfect for a game of basketball or pickleball, and an expansive flat lawn surrounded by mature greenery for total privacy. Located just moments from Sherman Oaks' top dining and shopping, with convenient access to Beverly Hills and nearby schools, this Longridge estate blends classic comfort with modern livability across every detail.
Home Details
Home Type
- Single Family
Est. Annual Taxes
- $65,366
Year Built
- Built in 1989
Lot Details
- 0.62 Acre Lot
- Lot Dimensions are 188x143
- Property is zoned LARE15
Home Design
- Traditional Architecture
Interior Spaces
- 10,200 Sq Ft Home
- 3-Story Property
- Built-In Features
- Bar
- Ceiling Fan
- Formal Entry
- Family Room
- Living Room with Fireplace
- Dining Room
- Home Theater
- Den with Fireplace
- Library
- Bonus Room
- Views of Hills
Kitchen
- Breakfast Area or Nook
- Walk-In Pantry
- Oven or Range
- Microwave
- Freezer
- Ice Maker
- Dishwasher
- Viking Appliances
- Disposal
Bedrooms and Bathrooms
- 6 Bedrooms
- Fireplace in Primary Bedroom
- Walk-In Closet
- 9 Full Bathrooms
- Soaking Tub
Laundry
- Laundry Room
- Dryer
- Washer
Parking
- 9 Open Parking Spaces
- 3 Car Garage
- Circular Driveway
- Gated Parking
Pool
- In Ground Pool
- In Ground Spa
Additional Features
- Outdoor Grill
- Central Heating and Cooling System
Community Details
- No Home Owners Association
- Billiard Room
Listing and Financial Details
- Assessor Parcel Number 2385-007-052
Map
Home Values in the Area
Average Home Value in this Area
Tax History
| Year | Tax Paid | Tax Assessment Tax Assessment Total Assessment is a certain percentage of the fair market value that is determined by local assessors to be the total taxable value of land and additions on the property. | Land | Improvement |
|---|---|---|---|---|
| 2025 | $65,366 | $5,468,226 | $2,807,169 | $2,661,057 |
| 2024 | $65,366 | $5,361,007 | $2,752,127 | $2,608,880 |
| 2023 | $64,090 | $5,255,890 | $2,698,164 | $2,557,726 |
| 2022 | $61,120 | $5,152,834 | $2,645,259 | $2,507,575 |
| 2021 | $60,362 | $5,051,799 | $2,593,392 | $2,458,407 |
| 2020 | $75,330 | $6,193,757 | $3,736,392 | $2,457,365 |
| 2019 | $72,303 | $6,072,312 | $3,663,130 | $2,409,182 |
| 2018 | $68,910 | $5,703,836 | $3,591,304 | $2,112,532 |
| 2016 | $50,507 | $4,200,000 | $2,520,000 | $1,680,000 |
| 2015 | $50,513 | $4,200,000 | $2,520,000 | $1,680,000 |
| 2014 | $51,652 | $4,200,000 | $2,520,000 | $1,680,000 |
Property History
| Date | Event | Price | List to Sale | Price per Sq Ft | Prior Sale |
|---|---|---|---|---|---|
| 11/03/2025 11/03/25 | For Sale | $12,750,000 | +155.0% | $1,250 / Sq Ft | |
| 05/26/2020 05/26/20 | Sold | $5,000,000 | -16.7% | $490 / Sq Ft | View Prior Sale |
| 04/11/2020 04/11/20 | Pending | -- | -- | -- | |
| 04/05/2020 04/05/20 | Price Changed | $5,999,000 | -7.7% | $588 / Sq Ft | |
| 11/01/2019 11/01/19 | For Sale | $6,499,000 | +20.4% | $637 / Sq Ft | |
| 06/18/2015 06/18/15 | Sold | $5,400,000 | -9.9% | $685 / Sq Ft | View Prior Sale |
| 05/06/2015 05/06/15 | Pending | -- | -- | -- | |
| 03/18/2015 03/18/15 | For Sale | $5,995,000 | -- | $760 / Sq Ft |
Purchase History
| Date | Type | Sale Price | Title Company |
|---|---|---|---|
| Grant Deed | -- | First American Title Company O | |
| Grant Deed | $5,000,000 | Lawyers Title | |
| Grant Deed | -- | Fidelity National Title Co | |
| Grant Deed | $5,400,000 | Fidelity National Title Co | |
| Interfamily Deed Transfer | -- | None Available | |
| Grant Deed | $4,200,000 | Fidelity National Title Co | |
| Grant Deed | $2,138,500 | First American Title Co |
Mortgage History
| Date | Status | Loan Amount | Loan Type |
|---|---|---|---|
| Previous Owner | $3,750,000 | New Conventional | |
| Previous Owner | $3,000,000 | Purchase Money Mortgage | |
| Previous Owner | $1,603,800 | No Value Available |
Source: The MLS
MLS Number: 25614081
APN: 2385-007-052
- 3734 Longridge Ave
- 3681 Alomar Dr
- 4137 Mary Ellen Ave
- 13109 Valley Vista Blvd
- 4019 Dixie Canyon Ave
- 4027 Dixie Canyon Ave
- 35551 Dixie Canyon Ave
- 3441 Dixie Canyon Ave
- 13388 Newcomb Dr
- 13477 Contour Dr
- 0 Newcomb Dr Unit 25577195
- 12938 Valleyheart Dr Unit 11
- 13513 Cheltenham Dr
- 4050 Alcove Ave
- 3721 Ventura Canyon Ave
- 3649 Potosi Ave
- 12752 Halkirk St
- 3643 Potosi Ave
- 3520 Longridge Ave
- 3635 Potosi Ave
- 13045 Greenleaf St
- 13030 Valleyheart Dr Unit 119
- 13030 Valleyheart Dr Unit 122
- 13018 Valleyheart Dr Unit 4
- 3551 Dixie Canyon Place
- 12958 Valleyheart Dr
- 12958 Valleyheart Dr Unit 2
- 4214 Fulton Ave Unit 303
- 4214 Fulton Ave
- 12934 Valleyheart Dr Unit 7
- 4225 Longridge Ave
- 12722 Halkirk St
- 12944 Woodbridge St
- 4266 Fulton Ave Unit 1
- 4250 Coldwater Canyon Ave
- 4337 Dixie Canyon Ave
- 4301 Fulton Ave Unit 103
- 3951 Sunswept Dr
- 3699 Alta Mesa Dr
- 13201 Bloomfield St

