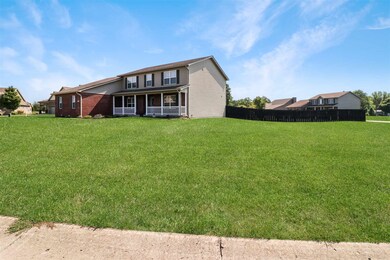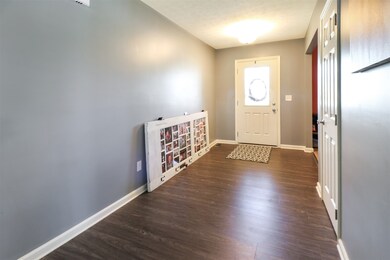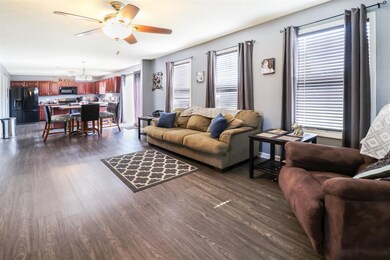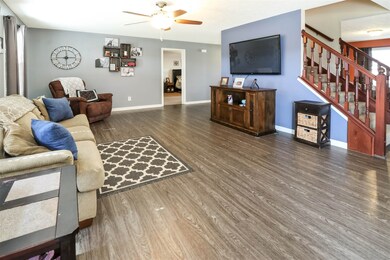
3901 Mildred Ct Lafayette, IN 47905
Highlights
- Traditional Architecture
- Corner Lot
- 2 Car Attached Garage
- Hershey Elementary School Rated A-
- Cul-De-Sac
- Central Air
About This Home
As of September 2022Need Space? Check out this 4 bed 2.5 bath home on almost 3/4 of an acre lot. Newer flooring in family room, kitchen, foyer and half bath. Formal dining room currently being used as living room. Spacious eat-in kitchen w/walk-in pantry. Master on main floor w/walk-in closets, built in custom shelving unit. Bonus room upstairs could also be 5th bedroom. Huge 21x13 walk-in attic. Storage galore! Large fenced back yard.
Last Buyer's Agent
Kevin Sparks
HELP-U-BUY
Home Details
Home Type
- Single Family
Est. Annual Taxes
- $1,452
Year Built
- Built in 2011
Lot Details
- 0.67 Acre Lot
- Lot Dimensions are 120x250
- Cul-De-Sac
- Wood Fence
- Corner Lot
- Property is zoned R1
Parking
- 2 Car Attached Garage
Home Design
- Traditional Architecture
- Brick Exterior Construction
- Shingle Roof
- Asphalt Roof
- Vinyl Construction Material
Interior Spaces
- 2,724 Sq Ft Home
- 2-Story Property
- Crawl Space
Bedrooms and Bathrooms
- 4 Bedrooms
Schools
- Hershey Elementary School
- East Tippecanoe Middle School
- William Henry Harrison High School
Utilities
- Central Air
- Heat Pump System
- Well
- Septic System
Community Details
- Lily May Estates Subdivision
Listing and Financial Details
- Assessor Parcel Number 79-07-02-200-022.000-002
Ownership History
Purchase Details
Home Financials for this Owner
Home Financials are based on the most recent Mortgage that was taken out on this home.Purchase Details
Home Financials for this Owner
Home Financials are based on the most recent Mortgage that was taken out on this home.Purchase Details
Purchase Details
Similar Homes in Lafayette, IN
Home Values in the Area
Average Home Value in this Area
Purchase History
| Date | Type | Sale Price | Title Company |
|---|---|---|---|
| Warranty Deed | -- | -- | |
| Warranty Deed | -- | None Available | |
| Warranty Deed | -- | None Available | |
| Limited Warranty Deed | -- | -- |
Mortgage History
| Date | Status | Loan Amount | Loan Type |
|---|---|---|---|
| Open | $340,100 | New Conventional | |
| Previous Owner | $270,019 | FHA | |
| Previous Owner | $152,500 | New Conventional | |
| Previous Owner | $168,419 | New Conventional |
Property History
| Date | Event | Price | Change | Sq Ft Price |
|---|---|---|---|---|
| 09/02/2022 09/02/22 | Sold | $350,000 | -2.8% | $132 / Sq Ft |
| 07/31/2022 07/31/22 | For Sale | $359,900 | +30.9% | $136 / Sq Ft |
| 12/06/2019 12/06/19 | Sold | $275,000 | -1.4% | $101 / Sq Ft |
| 10/17/2019 10/17/19 | Pending | -- | -- | -- |
| 09/18/2019 09/18/19 | Price Changed | $278,900 | -0.4% | $102 / Sq Ft |
| 09/09/2019 09/09/19 | For Sale | $280,000 | -- | $103 / Sq Ft |
Tax History Compared to Growth
Tax History
| Year | Tax Paid | Tax Assessment Tax Assessment Total Assessment is a certain percentage of the fair market value that is determined by local assessors to be the total taxable value of land and additions on the property. | Land | Improvement |
|---|---|---|---|---|
| 2024 | $1,768 | $297,900 | $38,000 | $259,900 |
| 2023 | $1,768 | $280,400 | $38,000 | $242,400 |
| 2022 | $1,747 | $252,300 | $38,000 | $214,300 |
| 2021 | $1,627 | $236,900 | $38,000 | $198,900 |
| 2020 | $1,554 | $232,300 | $38,000 | $194,300 |
| 2019 | $1,516 | $228,200 | $38,000 | $190,200 |
| 2018 | $1,452 | $224,100 | $38,000 | $186,100 |
| 2017 | $1,434 | $221,900 | $38,000 | $183,900 |
| 2016 | $1,380 | $219,100 | $38,000 | $181,100 |
| 2014 | $1,360 | $218,700 | $50,600 | $168,100 |
| 2013 | $1,453 | $218,600 | $50,600 | $168,000 |
Agents Affiliated with this Home
-
Beverley Tatlock

Seller's Agent in 2022
Beverley Tatlock
Redlow Group
(574) 870-6277
149 Total Sales
-
Erik Bruce

Buyer's Agent in 2022
Erik Bruce
F.C. Tucker/Shook
(765) 237-9795
5 Total Sales
-
Robyn Bower

Seller's Agent in 2019
Robyn Bower
The Real Estate Agency
(765) 337-3960
216 Total Sales
-
K
Buyer's Agent in 2019
Kevin Sparks
HELP-U-BUY
Map
Source: Indiana Regional MLS
MLS Number: 201939781
APN: 79-07-02-200-022.000-002
- 3604 Donna Dr
- 3506 Mark Ct
- 4305 E 300 N
- 3935 Shana Jane Dr
- 60 Mill Dr
- 5335 Stair Rd
- 2092 Ironbridge Ct
- 5818 Prophets Rock Rd
- 4521 Lochan Ct
- 5515 Stair Rd
- 5905 Anjolea Way
- 2104 Valdez Dr
- 2100 Platte Dr
- 1904 Platte Dr
- 1411 Santanna Dr
- 1320 Castle Dr
- 1941 Tanglewood Dr
- 4201 Eisenhower Rd
- 504 Jewett St
- 2612 Midlex Ct






