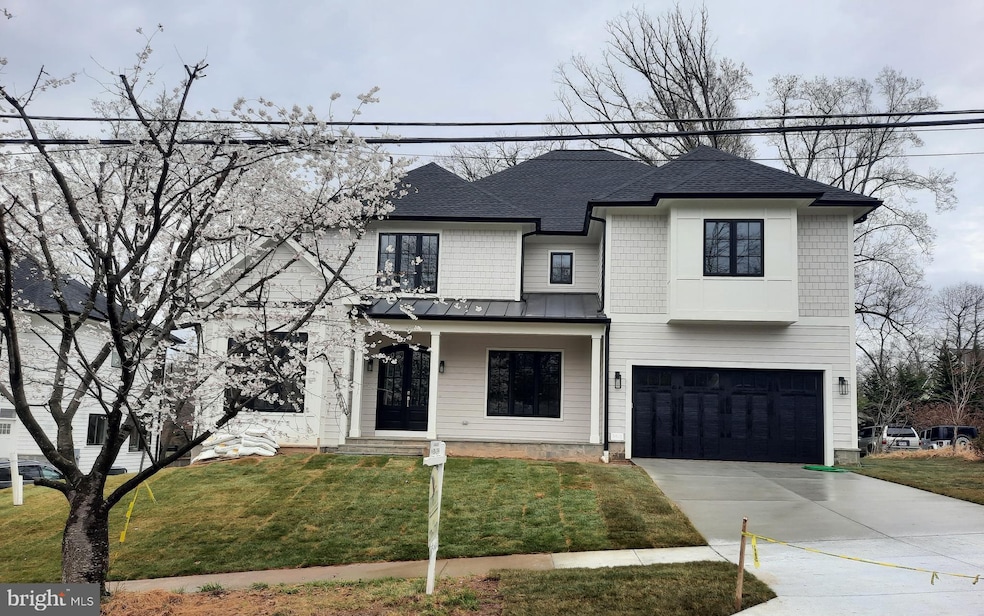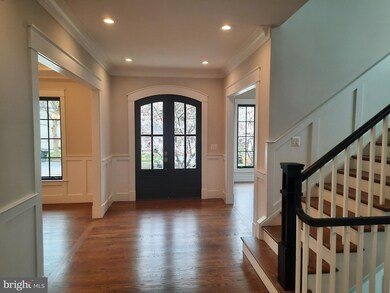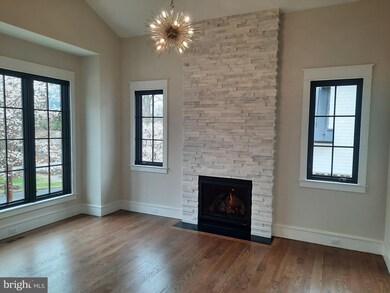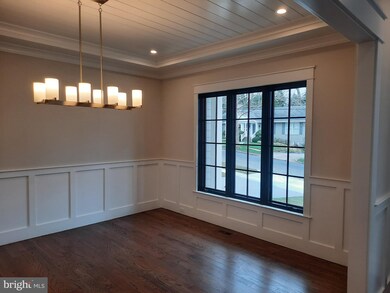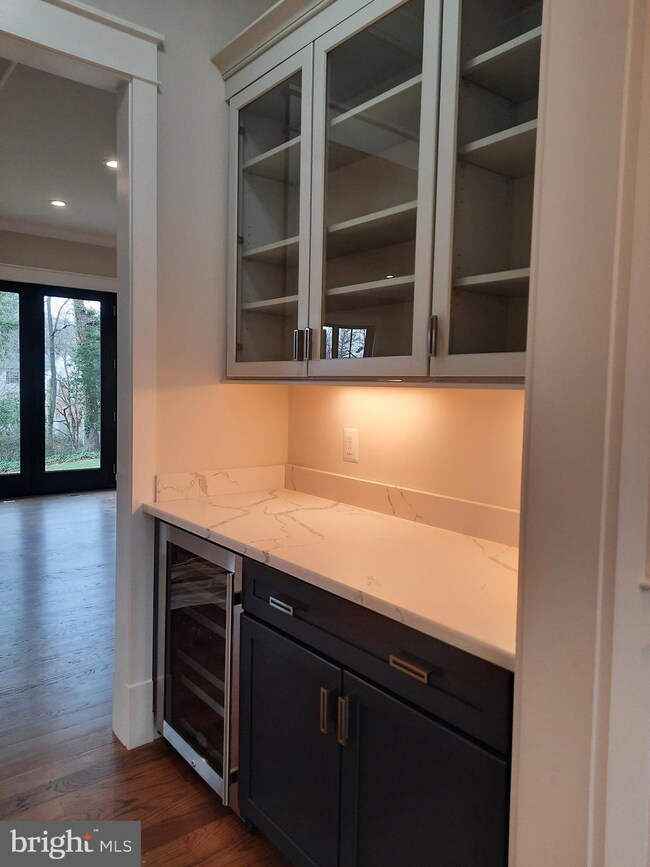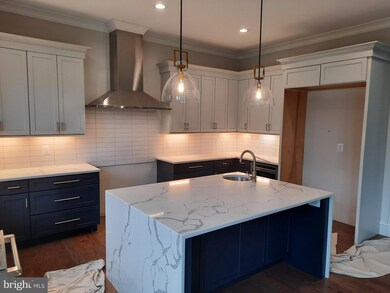
3901 N Upland St Arlington, VA 22207
Golf Club Manor NeighborhoodEstimated Value: $2,471,000 - $2,809,000
Highlights
- Second Kitchen
- New Construction
- Open Floorplan
- Jamestown Elementary School Rated A
- Eat-In Gourmet Kitchen
- Recreation Room
About This Home
As of May 2022***Stunning 5BR, 5.5BA new home on premium 12,477 sf lot. 10 foot 1st floor ceilings, 9 foot ceilings in bedroom and lower levels. 8ft hand finished mahogany arched entry doors, grand entry foyer, LR with stacked white marble 40,000 Btu fireplace and 13+foot ceiling height. DR with linear lighting and nickel gap tray ceiling. Butler pantry with quartz counter, glass cabinets, under counter lighting, dual zone wine refrigerator. Family room with field stone 45,000 Btu fireplace and coffered ceiling. Large library with 4 panel glass and transom door; built in cabinetry. True gourmet kitchen with 48" Monogram range w/6 burners, griddle, 2 ovens, 48" Monogram refrigerator, microwave and dishwasher. Quartz counters with waterfall edge island, glass cabinets and undercounter lighting. Walk in pantry and large mudroom with many built ins.
Finished in place oak hardwood floors on 1st and 2nd floors; Pergo Defense Waterproof Wood Laminate flooring in lower level. Spectacular open 3 level staircase, large 2nd floor windowed lobby with bookshelves. All bedrooms w/en suite baths, Italian porcelain tile, stone counters. Master suite has tray ceiling, his & her WIC's, numerous built-ins, 10 foot dual sink vanity with center glass cabinet; glass surround shower with hand held, rain head and shower head. Jetted tub and water closet. Quartz countertop, rectangular sinks, Italian porcelain and marble.
Wonderfully bright sunlit walk out lower level rec room, double 4 panel glass doors to gym/home office, storage room, mechanical room and bedroom with full bath. 4 panel glass door to under porch finished storage area. Lower level kitchen with sink, beverage center, Kitchenaid dishwasher, Quartz countertop, nickel gap back wall with floating shelves. Expansive back yard with wooded perimeter and mature trees. Anderson windows, flagstone lead walk and walk out, 2 zone high efficiency natural gas furnaces, 1.6 gal. toilets, 2.5GPM shower heads. 6,572 finished square feet.
A truly great home with all the features a discerning buyer should expect.
WORK IN PROGRESS...
Delivers in 30 days..
Last Agent to Sell the Property
Fidelity Real Estate Corporation License #IB98096 Listed on: 03/25/2022
Home Details
Home Type
- Single Family
Est. Annual Taxes
- $9,470
Year Built
- Built in 2022 | New Construction
Lot Details
- 0.29 Acre Lot
- Southwest Facing Home
- Property is in excellent condition
- Property is zoned R-10
Parking
- 2 Car Attached Garage
- Front Facing Garage
- Garage Door Opener
- On-Street Parking
Home Design
- Transitional Architecture
- Spray Foam Insulation
- Blown-In Insulation
- Batts Insulation
- Architectural Shingle Roof
- Low Volatile Organic Compounds (VOC) Products or Finishes
- Concrete Perimeter Foundation
- HardiePlank Type
- Stick Built Home
- CPVC or PVC Pipes
- Tile
Interior Spaces
- 4,500 Sq Ft Home
- Property has 3 Levels
- Open Floorplan
- Wet Bar
- Built-In Features
- Bar
- Chair Railings
- Crown Molding
- Wainscoting
- Tray Ceiling
- Cathedral Ceiling
- Recessed Lighting
- 2 Fireplaces
- Mud Room
- Entrance Foyer
- Family Room Off Kitchen
- Sitting Room
- Living Room
- Formal Dining Room
- Library
- Recreation Room
- Workshop
- Storage Room
- Utility Room
- Home Gym
- Wood Flooring
Kitchen
- Eat-In Gourmet Kitchen
- Second Kitchen
- Double Self-Cleaning Oven
- Gas Oven or Range
- Built-In Range
- Built-In Microwave
- Freezer
- Ice Maker
- Dishwasher
- Stainless Steel Appliances
- Kitchen Island
- Upgraded Countertops
- Disposal
Bedrooms and Bathrooms
- En-Suite Primary Bedroom
- En-Suite Bathroom
- Whirlpool Bathtub
- Bathtub with Shower
- Walk-in Shower
Laundry
- Laundry Room
- Laundry on upper level
- Washer and Dryer Hookup
Finished Basement
- Heated Basement
- Walk-Out Basement
- Connecting Stairway
- Interior and Exterior Basement Entry
- Water Proofing System
- Drainage System
- Sump Pump
- Shelving
- Basement Windows
Eco-Friendly Details
- Energy-Efficient Appliances
Schools
- Jamestown Elementary School
- Williamsburg Middle School
- Yorktown High School
Utilities
- 90% Forced Air Heating and Cooling System
- Vented Exhaust Fan
- Natural Gas Water Heater
- Municipal Trash
Community Details
- No Home Owners Association
- Built by Capitoline Properties, LLC
- Chain Bridge Forest Subdivision
Listing and Financial Details
- Home warranty included in the sale of the property
- Tax Lot 25
- Assessor Parcel Number 03-067-004
Ownership History
Purchase Details
Home Financials for this Owner
Home Financials are based on the most recent Mortgage that was taken out on this home.Purchase Details
Home Financials for this Owner
Home Financials are based on the most recent Mortgage that was taken out on this home.Purchase Details
Similar Homes in Arlington, VA
Home Values in the Area
Average Home Value in this Area
Purchase History
| Date | Buyer | Sale Price | Title Company |
|---|---|---|---|
| Perron Anne Brady | $2,475,000 | Erika Brooke Schiller Esq | |
| Ries Mark | $935,000 | Commonwealth Land Title | |
| John M Boughton Revocable Trust | -- | -- |
Mortgage History
| Date | Status | Borrower | Loan Amount |
|---|---|---|---|
| Open | Perron Anne Brady | $1,980,000 | |
| Previous Owner | Boughton John M | $125,000 |
Property History
| Date | Event | Price | Change | Sq Ft Price |
|---|---|---|---|---|
| 05/06/2022 05/06/22 | Sold | $2,475,000 | 0.0% | $550 / Sq Ft |
| 03/25/2022 03/25/22 | Pending | -- | -- | -- |
| 03/25/2022 03/25/22 | For Sale | $2,475,000 | +164.7% | $550 / Sq Ft |
| 08/12/2020 08/12/20 | Sold | $935,000 | -3.1% | $581 / Sq Ft |
| 07/28/2020 07/28/20 | Pending | -- | -- | -- |
| 07/22/2020 07/22/20 | For Sale | $965,000 | -- | $600 / Sq Ft |
Tax History Compared to Growth
Tax History
| Year | Tax Paid | Tax Assessment Tax Assessment Total Assessment is a certain percentage of the fair market value that is determined by local assessors to be the total taxable value of land and additions on the property. | Land | Improvement |
|---|---|---|---|---|
| 2024 | $29,521 | $2,857,800 | $879,800 | $1,978,000 |
| 2023 | $27,164 | $2,637,300 | $859,800 | $1,777,500 |
| 2022 | $10,189 | $989,200 | $794,800 | $194,400 |
| 2021 | $9,471 | $919,500 | $731,500 | $188,000 |
| 2020 | $9,190 | $895,700 | $716,500 | $179,200 |
| 2019 | $8,920 | $869,400 | $698,700 | $170,700 |
| 2018 | $8,997 | $894,300 | $688,500 | $205,800 |
| 2017 | $8,227 | $817,800 | $612,000 | $205,800 |
| 2016 | $8,104 | $817,800 | $612,000 | $205,800 |
| 2015 | $7,796 | $782,700 | $581,400 | $201,300 |
| 2014 | $7,491 | $752,100 | $550,800 | $201,300 |
Agents Affiliated with this Home
-
Mark Ries

Seller's Agent in 2022
Mark Ries
Fidelity Real Estate Corporation
(703) 328-3351
2 in this area
8 Total Sales
-
Lauren Pillsbury

Buyer's Agent in 2022
Lauren Pillsbury
Washington Fine Properties, LLC
(301) 213-9230
1 in this area
62 Total Sales
-
Diane Lewis

Seller's Agent in 2020
Diane Lewis
Washington Fine Properties
(703) 973-7001
2 in this area
121 Total Sales
Map
Source: Bright MLS
MLS Number: VAAR2014128
APN: 03-067-004
- 3858 N Tazewell St
- 4012 N Upland St
- 4018 N Chesterbrook Rd
- 3822 N Vernon St
- 4508 41st St N
- 4007 N Stuart St
- 4012 N Stafford St
- 1622 Crescent Ln
- 5914 Woodley Rd
- 3722 N Wakefield St
- 3815 N Abingdon St
- 4520 N Dittmar Rd
- 4608 37th St N
- 3609 N Upland St
- 4755 40th St N
- 4041 41st St N
- 4622 N Dittmar Rd
- 3614 N Abingdon St
- 3546 N Utah St
- 5908 Calla Dr
- 3901 N Upland St
- 3905 N Upland St
- 3865 N Upland St
- 3862 N Tazewell St
- 3866 N Tazewell St
- 3911 N Upland St
- 3859 N Upland St
- 3900 N Upland St
- 3870 N Tazewell St
- 3866 N Upland St
- 3854 N Tazewell St
- 3906 N Upland St
- 3860 N Upland St
- 4030 N Glebe Rd
- 3912 N Upland St
- 3917 N Upland St
- 3850 N Tazewell St
- 3863 N Tazewell St
- 3874 N Tazewell St
- 3854 N Upland St
