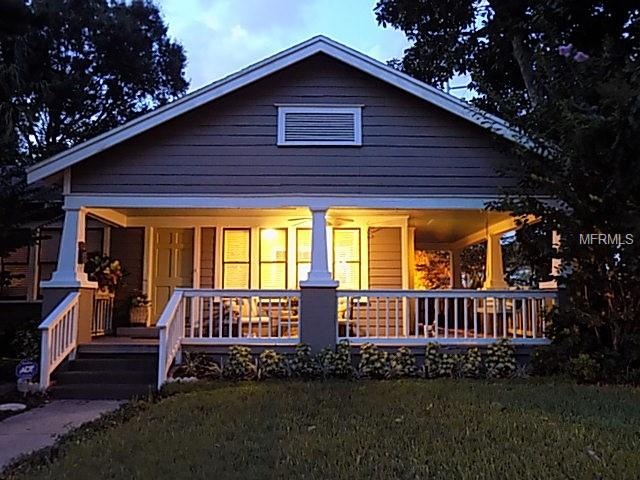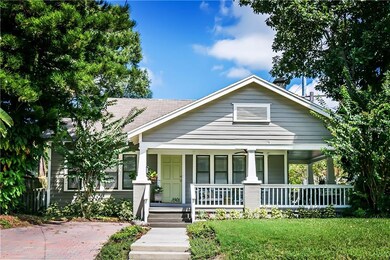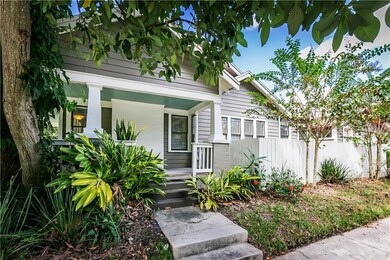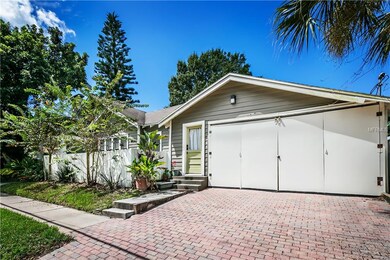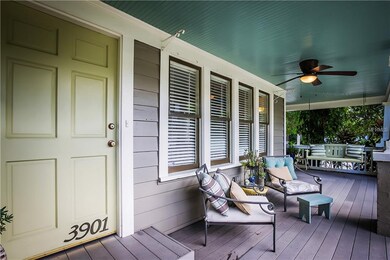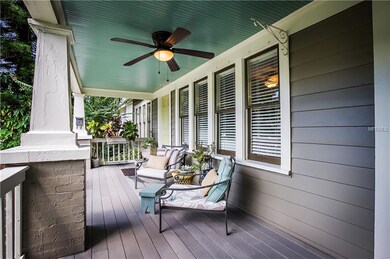
3901 W San Juan St Tampa, FL 33629
Virginia Park NeighborhoodEstimated Value: $713,000 - $801,000
Highlights
- Reverse Osmosis System
- Fireplace in Primary Bedroom
- Corner Lot
- Mabry Elementary School Rated A
- Wood Flooring
- No HOA
About This Home
As of March 2019Motivated seller! Come see this Charming bungalow in the heart of Virginia Park. This lovely home features large, bright rooms with HARDWOOD FLOORS and multiple windows splashing sunlight throughout. Wake up to enjoy mornings on the large, bungalow-defining WRAP-AROUND FRONT PORCH renovated with easy-maintenance, durable, cement composite decking. This gorgeous home showcases ample living space with a welcoming living room featuring a wood-burning fireplace and a master bedroom with an adjoining spacious sunroom (also, with a fireplace) framed by french doors, ideal as a private yoga/exercise/meditation space or as an artist's retreat. Unique to this style home is the over-sized, side entry, one-car garage with plenty of storage and an epoxy-coated floor. Enjoy the charm of this lovely residence, embraced by a beautiful avocado tree, in a neighborhood that is within a short stroll of South Tampa's blue-ribbon school district. Once here, you can walk or bike to great restaurants, coffee shops, spas, and watering holes along nearby Bay To Bay Blvd and MacDill Ave. You will appreciate the opportunity to take evening strolls along gorgeous Bayshore Blvd linear park showcasing stately homes, biking and jogging paths and an occasional dolphin or two. This home is what you have been looking for in one of Tampa's most desirable neighborhoods. Make your appointment today. (Photos show home as previously furnished.) Seller offering $5000 credit toward paint with full price offer.
Last Agent to Sell the Property
MCBRIDE KELLY & ASSOCIATES License #3035598 Listed on: 09/21/2018

Home Details
Home Type
- Single Family
Est. Annual Taxes
- $3,878
Year Built
- Built in 1928
Lot Details
- 5,500 Sq Ft Lot
- South Facing Home
- Fenced
- Mature Landscaping
- Corner Lot
- Metered Sprinkler System
- Property is zoned RS-60
Parking
- 1 Car Attached Garage
- Parking Pad
- Side Facing Garage
Home Design
- Bungalow
- Wood Frame Construction
- Shingle Roof
Interior Spaces
- 1,523 Sq Ft Home
- Ceiling Fan
- Wood Burning Fireplace
- Blinds
- Living Room with Fireplace
- Crawl Space
Kitchen
- Eat-In Kitchen
- Range
- Microwave
- Dishwasher
- Disposal
- Reverse Osmosis System
Flooring
- Wood
- Tile
Bedrooms and Bathrooms
- 3 Bedrooms
- Fireplace in Primary Bedroom
- 2 Full Bathrooms
Laundry
- Dryer
- Washer
Schools
- Dale Mabry Elementary School
- Coleman Middle School
- Plant High School
Utilities
- Central Heating and Cooling System
- Tankless Water Heater
- Gas Water Heater
- High Speed Internet
Additional Features
- Wrap Around Porch
- City Lot
Community Details
- No Home Owners Association
- Virginia Park Subdivision
Listing and Financial Details
- Down Payment Assistance Available
- Homestead Exemption
- Visit Down Payment Resource Website
- Legal Lot and Block 24 / 40
- Assessor Parcel Number A-33-29-18-3TP-000040-00024.0
Ownership History
Purchase Details
Home Financials for this Owner
Home Financials are based on the most recent Mortgage that was taken out on this home.Purchase Details
Home Financials for this Owner
Home Financials are based on the most recent Mortgage that was taken out on this home.Purchase Details
Home Financials for this Owner
Home Financials are based on the most recent Mortgage that was taken out on this home.Purchase Details
Home Financials for this Owner
Home Financials are based on the most recent Mortgage that was taken out on this home.Similar Homes in Tampa, FL
Home Values in the Area
Average Home Value in this Area
Purchase History
| Date | Buyer | Sale Price | Title Company |
|---|---|---|---|
| Nutter Jonathan Paul | $395,000 | Compass Land & Title Llc | |
| Stevens Stanley M | $400,000 | Compass Land & Title Llc | |
| Galatro Kurt J | $224,000 | -- | |
| Volini Robert A | $125,000 | -- |
Mortgage History
| Date | Status | Borrower | Loan Amount |
|---|---|---|---|
| Open | Nutter Jonathan Paul | $365,500 | |
| Closed | Nutter Jonathan Paul | $355,500 | |
| Previous Owner | Stevens Stanley M | $380,000 | |
| Previous Owner | Galatro Kurt J | $236,413 | |
| Previous Owner | Galatro Joy W | $256,000 | |
| Previous Owner | Volini Robert A | $212,800 | |
| Previous Owner | Volini Robert A | $50,000 | |
| Previous Owner | Volini Robert A | $165,000 | |
| Previous Owner | Volini Robert A | $125,000 |
Property History
| Date | Event | Price | Change | Sq Ft Price |
|---|---|---|---|---|
| 03/01/2019 03/01/19 | Sold | $395,000 | -3.6% | $259 / Sq Ft |
| 01/29/2019 01/29/19 | Pending | -- | -- | -- |
| 01/09/2019 01/09/19 | Price Changed | $409,900 | -2.4% | $269 / Sq Ft |
| 10/19/2018 10/19/18 | Price Changed | $419,900 | -1.2% | $276 / Sq Ft |
| 09/21/2018 09/21/18 | For Sale | $424,900 | -- | $279 / Sq Ft |
Tax History Compared to Growth
Tax History
| Year | Tax Paid | Tax Assessment Tax Assessment Total Assessment is a certain percentage of the fair market value that is determined by local assessors to be the total taxable value of land and additions on the property. | Land | Improvement |
|---|---|---|---|---|
| 2024 | $6,520 | $376,293 | -- | -- |
| 2023 | $6,360 | $365,333 | $0 | $0 |
| 2022 | $6,193 | $354,692 | $0 | $0 |
| 2021 | $6,120 | $344,361 | $171,600 | $172,761 |
| 2020 | $6,276 | $350,377 | $171,600 | $178,777 |
| 2019 | $6,279 | $305,812 | $165,880 | $139,932 |
| 2018 | $3,941 | $228,811 | $0 | $0 |
| 2017 | $3,878 | $271,146 | $0 | $0 |
| 2016 | $3,762 | $219,496 | $0 | $0 |
| 2015 | $2,894 | $176,520 | $0 | $0 |
| 2014 | $2,838 | $175,119 | $0 | $0 |
| 2013 | -- | $172,531 | $0 | $0 |
Agents Affiliated with this Home
-
Robert Pfeiffer

Seller's Agent in 2019
Robert Pfeiffer
MCBRIDE KELLY & ASSOCIATES
(813) 263-7141
1 in this area
50 Total Sales
-
Mark Paris

Buyer's Agent in 2019
Mark Paris
RE/MAX
(813) 866-4800
35 Total Sales
Map
Source: Stellar MLS
MLS Number: T3132035
APN: A-33-29-18-3TP-000040-00024.0
- 3008 S Church Ave
- 3818 W Santiago St
- 3915 W San Pedro St
- 3809 W San Pedro St
- 3815 W Obispo St
- 4001 W San Juan St
- 3814 W Tacon St
- 3714 W San Juan St
- 3715 W Santiago St
- 3709 W Santiago St
- 3710 W San Pedro St
- 4022 W Bay to Bay Blvd
- 4021 W Santiago St
- 4023 W Santiago St
- 4019 W Bay to Bay Blvd
- 3710 W Tacon St
- 3711 W Barcelona St
- 4010 W Leona St
- 3905 W San Obispo St
- 4124 W San Juan St
- 3901 W San Juan St
- 3903 W San Juan St
- 3902 W Santiago St
- 3904 W Santiago St
- 3905 W San Juan St
- 3824 W Santiago St
- 3902 W San Juan St
- 3904 W San Juan St
- 3908 W Santiago St
- 3821 W San Juan St
- 3822 W Santiago St
- 3824 W San Juan St
- 3909 W San Juan St
- 3906 W San Juan St
- 3910 W Santiago St
- 3820 W Santiago St
- 3908 W San Juan St
- 3911 W San Juan St
- 3901 W Santiago St
- 3819 W San Juan St
