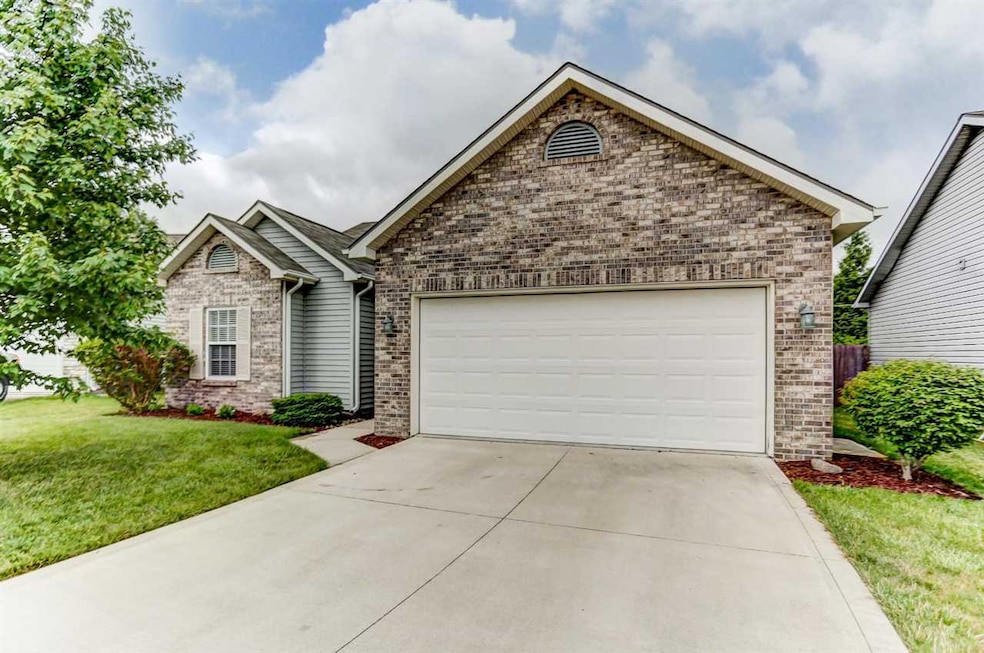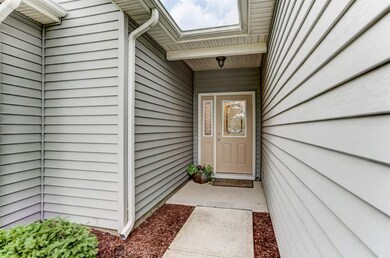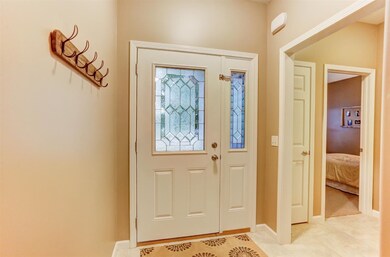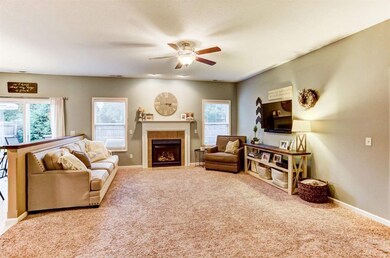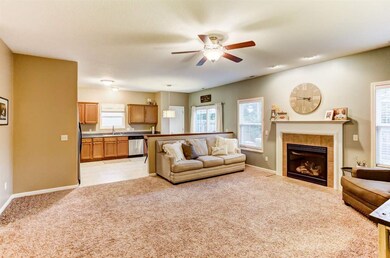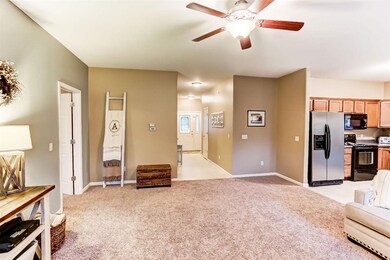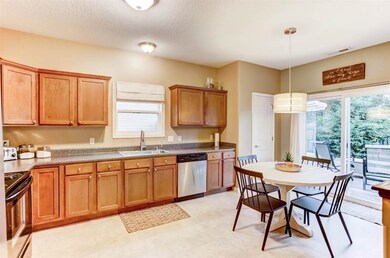
3901 Whitfield Chase Fort Wayne, IN 46815
Northeast Fort Wayne NeighborhoodHighlights
- Ranch Style House
- Eat-In Kitchen
- En-Suite Primary Bedroom
- 2 Car Attached Garage
- Walk-In Closet
- Forced Air Heating and Cooling System
About This Home
As of August 2024Beautifully maintained 3 bedroom/2 bath ranch in Brickshire Village! Move right in and enjoy the open floor plan, perfect for today's lifestyle. Large eat in kitchen features plenty of cabinetry, new sink and faucet, pantry, and all appliances included. Kitchen opens to the great room with newer carpet, ceiling fan, and fireplace with ceramic surround to enjoy quiet evenings. Large master bedroom has walk in closet; master bath has double vanity, tub/shower and linen closet. Laundry room with mud area is conveniently located off garage, and the washer and dryer are included! Fenced backyard with large deck is perfect for entertaining. Great curb appeal on a quiet street. See this one today!
Last Agent to Sell the Property
Wendy Bellamy
Mike Thomas Assoc., Inc Listed on: 06/27/2017
Home Details
Home Type
- Single Family
Est. Annual Taxes
- $1,396
Year Built
- Built in 2007
Lot Details
- 6,970 Sq Ft Lot
- Lot Dimensions are 53x132
- Wood Fence
- Level Lot
HOA Fees
- $14 Monthly HOA Fees
Parking
- 2 Car Attached Garage
- Driveway
Home Design
- Ranch Style House
- Brick Exterior Construction
- Slab Foundation
- Asphalt Roof
- Vinyl Construction Material
Interior Spaces
- 1,480 Sq Ft Home
- Ceiling Fan
- Gas Log Fireplace
- Living Room with Fireplace
- Electric Dryer Hookup
Kitchen
- Eat-In Kitchen
- Electric Oven or Range
- Disposal
Flooring
- Carpet
- Laminate
Bedrooms and Bathrooms
- 3 Bedrooms
- En-Suite Primary Bedroom
- Walk-In Closet
- 2 Full Bathrooms
Location
- Suburban Location
Utilities
- Forced Air Heating and Cooling System
- Heating System Uses Gas
Listing and Financial Details
- Assessor Parcel Number 02-08-26-279-020.000-072
Ownership History
Purchase Details
Home Financials for this Owner
Home Financials are based on the most recent Mortgage that was taken out on this home.Purchase Details
Home Financials for this Owner
Home Financials are based on the most recent Mortgage that was taken out on this home.Purchase Details
Home Financials for this Owner
Home Financials are based on the most recent Mortgage that was taken out on this home.Purchase Details
Home Financials for this Owner
Home Financials are based on the most recent Mortgage that was taken out on this home.Purchase Details
Purchase Details
Purchase Details
Home Financials for this Owner
Home Financials are based on the most recent Mortgage that was taken out on this home.Purchase Details
Home Financials for this Owner
Home Financials are based on the most recent Mortgage that was taken out on this home.Similar Homes in Fort Wayne, IN
Home Values in the Area
Average Home Value in this Area
Purchase History
| Date | Type | Sale Price | Title Company |
|---|---|---|---|
| Warranty Deed | $244,900 | Fidelity National Title | |
| Warranty Deed | -- | None Available | |
| Warranty Deed | $138,000 | Riverbend Title Llc | |
| Warranty Deed | -- | Meridian | |
| Warranty Deed | -- | None Available | |
| Sheriffs Deed | $74,000 | None Available | |
| Corporate Deed | -- | Lawyers Title | |
| Deed | -- | -- |
Mortgage History
| Date | Status | Loan Amount | Loan Type |
|---|---|---|---|
| Open | $252,981 | VA | |
| Previous Owner | $1,652,051 | New Conventional | |
| Previous Owner | $14,200,000 | Adjustable Rate Mortgage/ARM | |
| Previous Owner | $103,500 | New Conventional | |
| Previous Owner | $110,135 | FHA | |
| Previous Owner | $15,000 | Unknown | |
| Previous Owner | $107,680 | Purchase Money Mortgage | |
| Previous Owner | $5,000,000 | Credit Line Revolving |
Property History
| Date | Event | Price | Change | Sq Ft Price |
|---|---|---|---|---|
| 08/06/2024 08/06/24 | Sold | $244,900 | 0.0% | $165 / Sq Ft |
| 07/01/2024 07/01/24 | Pending | -- | -- | -- |
| 06/28/2024 06/28/24 | For Sale | $244,900 | +72.5% | $165 / Sq Ft |
| 11/02/2018 11/02/18 | Sold | $142,000 | -2.1% | $96 / Sq Ft |
| 10/03/2018 10/03/18 | Pending | -- | -- | -- |
| 10/02/2018 10/02/18 | For Sale | $145,000 | +5.1% | $98 / Sq Ft |
| 07/28/2017 07/28/17 | Sold | $138,000 | -1.4% | $93 / Sq Ft |
| 07/01/2017 07/01/17 | Pending | -- | -- | -- |
| 06/27/2017 06/27/17 | For Sale | $139,900 | +23.8% | $95 / Sq Ft |
| 05/01/2012 05/01/12 | Sold | $113,000 | -8.1% | $76 / Sq Ft |
| 04/02/2012 04/02/12 | Pending | -- | -- | -- |
| 01/30/2012 01/30/12 | For Sale | $122,900 | -- | $83 / Sq Ft |
Tax History Compared to Growth
Tax History
| Year | Tax Paid | Tax Assessment Tax Assessment Total Assessment is a certain percentage of the fair market value that is determined by local assessors to be the total taxable value of land and additions on the property. | Land | Improvement |
|---|---|---|---|---|
| 2024 | $2,058 | $217,500 | $27,000 | $190,500 |
| 2022 | $1,917 | $172,000 | $27,000 | $145,000 |
| 2021 | $1,760 | $159,000 | $24,700 | $134,300 |
| 2020 | $1,681 | $154,700 | $24,700 | $130,000 |
| 2019 | $1,524 | $141,300 | $24,700 | $116,600 |
| 2018 | $1,457 | $134,600 | $24,700 | $109,900 |
| 2017 | $1,402 | $128,800 | $24,700 | $104,100 |
| 2016 | $1,396 | $129,800 | $24,700 | $105,100 |
| 2014 | $1,261 | $122,700 | $24,700 | $98,000 |
| 2013 | $1,229 | $119,700 | $24,700 | $95,000 |
Agents Affiliated with this Home
-
Kaleigh Kinney

Seller's Agent in 2024
Kaleigh Kinney
Mike Thomas Assoc., Inc
7 in this area
67 Total Sales
-
Jeff Holtsclaw

Buyer's Agent in 2024
Jeff Holtsclaw
CENTURY 21 Bradley Realty, Inc
(260) 705-9854
3 in this area
195 Total Sales
-
Ken Steury

Seller's Agent in 2018
Ken Steury
Coldwell Banker Real Estate Group
(260) 969-2750
5 in this area
72 Total Sales
-
W
Seller's Agent in 2017
Wendy Bellamy
Mike Thomas Assoc., Inc
-
Rick Shepherd

Seller Co-Listing Agent in 2017
Rick Shepherd
Mike Thomas Assoc., Inc
(260) 403-2655
3 in this area
82 Total Sales
-
Greg Spahiev

Seller's Agent in 2012
Greg Spahiev
eXp Realty, LLC
(260) 399-1177
3 in this area
96 Total Sales
Map
Source: Indiana Regional MLS
MLS Number: 201729188
APN: 02-08-26-279-020.000-072
- 8818 Fortuna Way
- 8805 Fortuna Way
- 3441 Brantley Dr
- 4826 Wheelock Rd
- 8130 Park State Dr
- 4521 Redstone Ct
- 5118 Litchfield Rd
- 10206 Maysville Rd
- 4101 Nantucket Dr
- 7707 Glenoak Pkwy
- 3010 Sandarac Ln
- 2606 Hollendale Dr
- 8809 Jonathon Place
- 2626 Repton Dr
- 9311 Old Grist Mill Place
- 2513 Darwood Grove
- 2520 Repton Dr
- 8114 Greenwich Ct
- 8211 Tewksbury Ct
- 4521 Schwartz Rd
