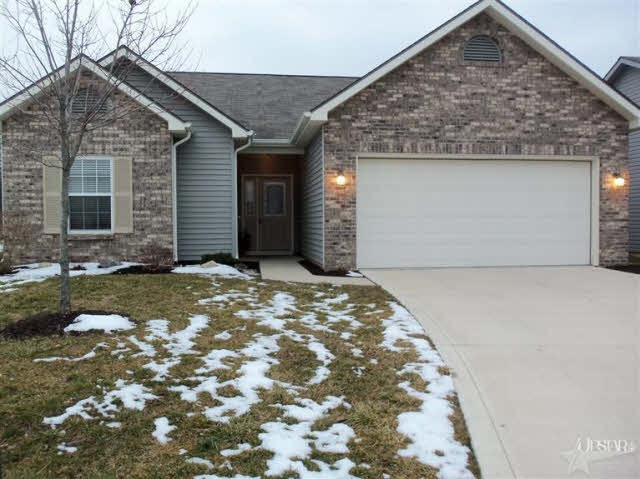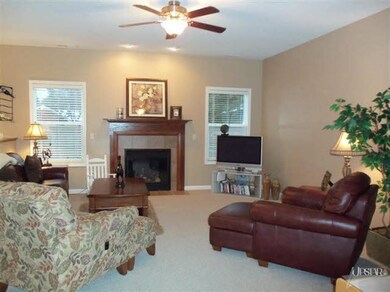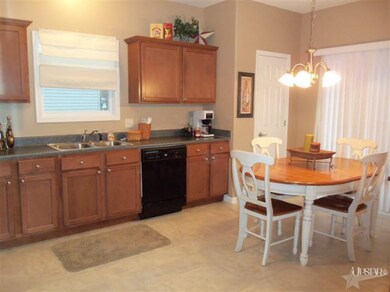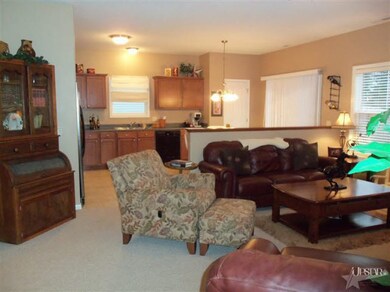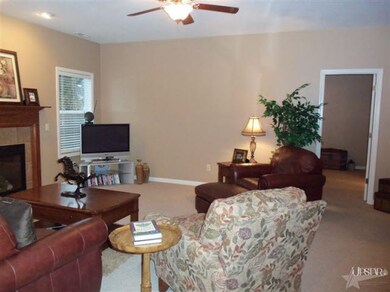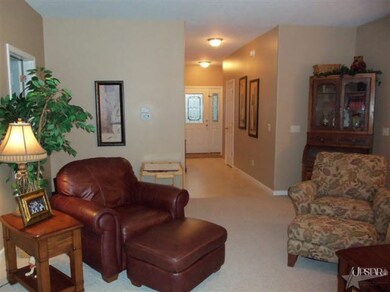
3901 Whitfield Chase Fort Wayne, IN 46815
Northeast Fort Wayne NeighborhoodHighlights
- Living Room with Fireplace
- Covered patio or porch
- 2 Car Attached Garage
- Ranch Style House
- Cul-De-Sac
- Forced Air Heating and Cooling System
About This Home
As of August 2024Looking for Instant Equity? Then don't miss this Absolute Mint 2 Ownr Ranch w/Fenced Yd that Sold for $134,600 in Sept '07 ! This home shines w/Ownership Pride & is in Move-in Ready Condition w/Neutral Decor! Upgraded Hartford Plan blt by Westport Homes has an Eat-in Kitchen w/Upgraded Cbnts & all Appl's remaining As Is ( Fridge in Garage Remains, but 1 currently in Kit does not )* Grt Rm has a Gas-Log FP w/Ceramic Surround & Ceiling Fan* MBR has Full Bath, W-In Clst + Ceil Fan* Other Features include: Newly Painted Interior, Crown Moulding Humidifier & Upgraded Carpet* A real opportunity awaits a serious Buyer who wants to own a move-in ready showplace that is EZ to show with some notice - Call & Ask Agent! ** No Sellers Disclosure as Sellers never lived in Home ** Util Avg/Mo: Gas $41, Elec $95 & Wtr/Swr $50*
Home Details
Home Type
- Single Family
Est. Annual Taxes
- $2,418
Year Built
- Built in 2007
Lot Details
- 6,970 Sq Ft Lot
- Lot Dimensions are 53x147x59x133
- Cul-De-Sac
- Level Lot
HOA Fees
- $9 Monthly HOA Fees
Home Design
- Ranch Style House
- Brick Exterior Construction
- Slab Foundation
- Vinyl Construction Material
Interior Spaces
- 1,486 Sq Ft Home
- Ceiling Fan
- Living Room with Fireplace
- Electric Dryer Hookup
Kitchen
- Electric Oven or Range
- Disposal
Bedrooms and Bathrooms
- 3 Bedrooms
- Split Bedroom Floorplan
- En-Suite Primary Bedroom
- 2 Full Bathrooms
Parking
- 2 Car Attached Garage
- Garage Door Opener
Utilities
- Forced Air Heating and Cooling System
- Heating System Uses Gas
Additional Features
- Covered patio or porch
- Suburban Location
Listing and Financial Details
- Assessor Parcel Number 020826279020000072
Ownership History
Purchase Details
Home Financials for this Owner
Home Financials are based on the most recent Mortgage that was taken out on this home.Purchase Details
Home Financials for this Owner
Home Financials are based on the most recent Mortgage that was taken out on this home.Purchase Details
Home Financials for this Owner
Home Financials are based on the most recent Mortgage that was taken out on this home.Purchase Details
Home Financials for this Owner
Home Financials are based on the most recent Mortgage that was taken out on this home.Purchase Details
Purchase Details
Purchase Details
Home Financials for this Owner
Home Financials are based on the most recent Mortgage that was taken out on this home.Purchase Details
Home Financials for this Owner
Home Financials are based on the most recent Mortgage that was taken out on this home.Similar Homes in Fort Wayne, IN
Home Values in the Area
Average Home Value in this Area
Purchase History
| Date | Type | Sale Price | Title Company |
|---|---|---|---|
| Warranty Deed | $244,900 | Fidelity National Title | |
| Warranty Deed | -- | None Available | |
| Warranty Deed | $138,000 | Riverbend Title Llc | |
| Warranty Deed | -- | Meridian | |
| Warranty Deed | -- | None Available | |
| Sheriffs Deed | $74,000 | None Available | |
| Corporate Deed | -- | Lawyers Title | |
| Deed | -- | -- |
Mortgage History
| Date | Status | Loan Amount | Loan Type |
|---|---|---|---|
| Open | $252,981 | VA | |
| Previous Owner | $1,652,051 | New Conventional | |
| Previous Owner | $14,200,000 | Adjustable Rate Mortgage/ARM | |
| Previous Owner | $103,500 | New Conventional | |
| Previous Owner | $110,135 | FHA | |
| Previous Owner | $15,000 | Unknown | |
| Previous Owner | $107,680 | Purchase Money Mortgage | |
| Previous Owner | $5,000,000 | Credit Line Revolving |
Property History
| Date | Event | Price | Change | Sq Ft Price |
|---|---|---|---|---|
| 08/06/2024 08/06/24 | Sold | $244,900 | 0.0% | $165 / Sq Ft |
| 07/01/2024 07/01/24 | Pending | -- | -- | -- |
| 06/28/2024 06/28/24 | For Sale | $244,900 | +72.5% | $165 / Sq Ft |
| 11/02/2018 11/02/18 | Sold | $142,000 | -2.1% | $96 / Sq Ft |
| 10/03/2018 10/03/18 | Pending | -- | -- | -- |
| 10/02/2018 10/02/18 | For Sale | $145,000 | +5.1% | $98 / Sq Ft |
| 07/28/2017 07/28/17 | Sold | $138,000 | -1.4% | $93 / Sq Ft |
| 07/01/2017 07/01/17 | Pending | -- | -- | -- |
| 06/27/2017 06/27/17 | For Sale | $139,900 | +23.8% | $95 / Sq Ft |
| 05/01/2012 05/01/12 | Sold | $113,000 | -8.1% | $76 / Sq Ft |
| 04/02/2012 04/02/12 | Pending | -- | -- | -- |
| 01/30/2012 01/30/12 | For Sale | $122,900 | -- | $83 / Sq Ft |
Tax History Compared to Growth
Tax History
| Year | Tax Paid | Tax Assessment Tax Assessment Total Assessment is a certain percentage of the fair market value that is determined by local assessors to be the total taxable value of land and additions on the property. | Land | Improvement |
|---|---|---|---|---|
| 2024 | $2,058 | $217,500 | $27,000 | $190,500 |
| 2022 | $1,917 | $172,000 | $27,000 | $145,000 |
| 2021 | $1,760 | $159,000 | $24,700 | $134,300 |
| 2020 | $1,681 | $154,700 | $24,700 | $130,000 |
| 2019 | $1,524 | $141,300 | $24,700 | $116,600 |
| 2018 | $1,457 | $134,600 | $24,700 | $109,900 |
| 2017 | $1,402 | $128,800 | $24,700 | $104,100 |
| 2016 | $1,396 | $129,800 | $24,700 | $105,100 |
| 2014 | $1,261 | $122,700 | $24,700 | $98,000 |
| 2013 | $1,229 | $119,700 | $24,700 | $95,000 |
Agents Affiliated with this Home
-
Kaleigh Kinney

Seller's Agent in 2024
Kaleigh Kinney
Mike Thomas Assoc., Inc
7 in this area
67 Total Sales
-
Jeff Holtsclaw

Buyer's Agent in 2024
Jeff Holtsclaw
CENTURY 21 Bradley Realty, Inc
(260) 705-9854
3 in this area
195 Total Sales
-
Ken Steury

Seller's Agent in 2018
Ken Steury
Coldwell Banker Real Estate Group
(260) 969-2750
5 in this area
72 Total Sales
-
W
Seller's Agent in 2017
Wendy Bellamy
Mike Thomas Assoc., Inc
-
Rick Shepherd

Seller Co-Listing Agent in 2017
Rick Shepherd
Mike Thomas Assoc., Inc
(260) 403-2655
3 in this area
82 Total Sales
-
Greg Spahiev

Seller's Agent in 2012
Greg Spahiev
eXp Realty, LLC
(260) 399-1177
3 in this area
96 Total Sales
Map
Source: Indiana Regional MLS
MLS Number: 201201049
APN: 02-08-26-279-020.000-072
- 8818 Fortuna Way
- 8805 Fortuna Way
- 3441 Brantley Dr
- 8239 Wyoming Pass
- 4826 Wheelock Rd
- 8130 Park State Dr
- 4521 Redstone Ct
- 5118 Litchfield Rd
- 10206 Maysville Rd
- 4101 Nantucket Dr
- 3010 Sandarac Ln
- 2606 Hollendale Dr
- 2626 Repton Dr
- 9311 Old Grist Mill Place
- 2513 Darwood Grove
- 2520 Repton Dr
- 8114 Greenwich Ct
- 8211 Tewksbury Ct
- 4521 Schwartz Rd
- 5221 Willowwood Ct
