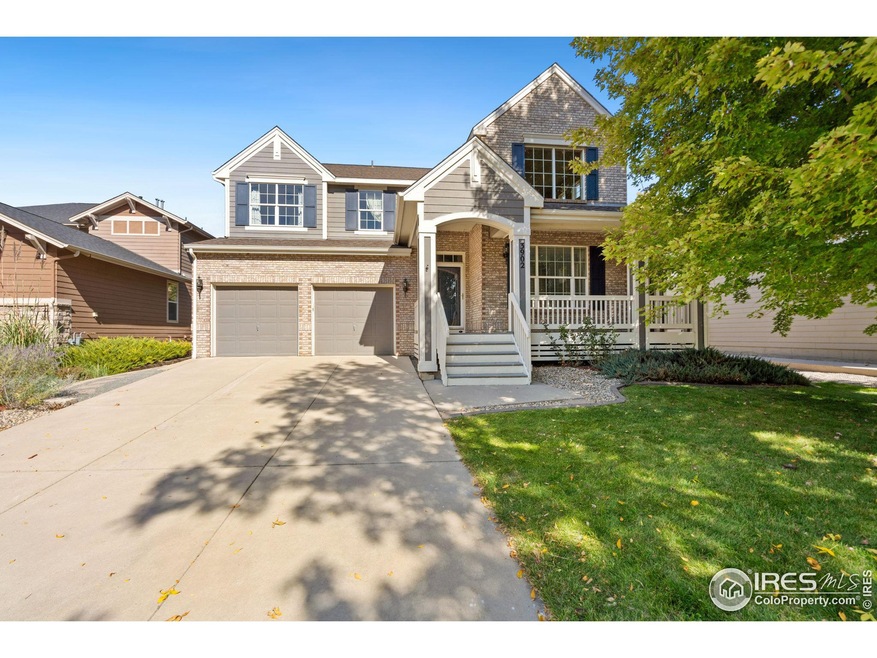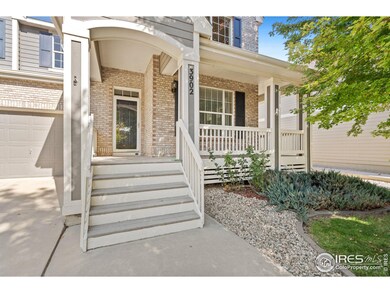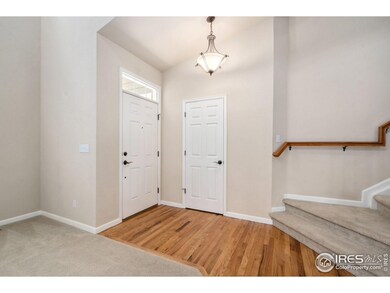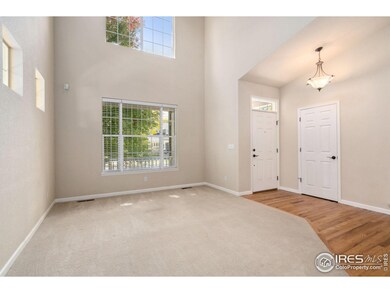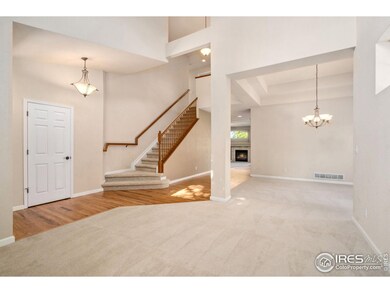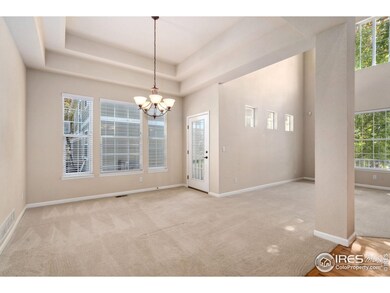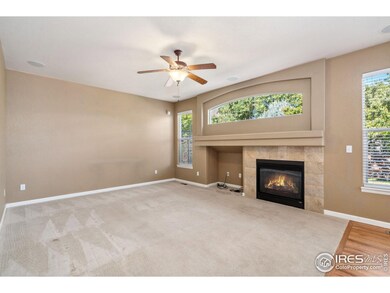
3902 Big Dipper Dr Fort Collins, CO 80528
Observatory Village NeighborhoodHighlights
- Open Floorplan
- Deck
- Cathedral Ceiling
- Zach Elementary School Rated A
- Contemporary Architecture
- 2-minute walk to Stargazer Park
About This Home
As of November 2024Opportunity Knocks! Your patience has paid off in discovering this fantastic home in Observatory Village, one of Fort Collins highly sought after neighborhoods. With close-proximity to award winning schools K-12, Twin Silos Park, shopping, dining, natural areas, and I-25 this is right where you want to be. Neighborhood amenities include: swimming pool, observatory, and pocket parks. Step under the front covered porch and onto the beautiful hardwood floors which will lead the way past the formal living and dining space for your larger gatherings. The kitchen is interconnected with the casual dining and family room. Here you will discover sleek stainless-steel appliances, cabinets with roll-out shelves, a pantry, and breakfast bar. Just off the garage is a powder bath and the mud/laundry room. Upstairs awaits the owner's suite. This is a great place to rest and renew yourself after another great day. Indulge in the luxury of a 5-piece bath featuring a jetted garden tub. Also, on this level are three secondary bedrooms, a full common bathroom, and a tech loft. The finished lower level is a great place to go for all sorts of fun. The recreation space has an included flat screen TV and a wet bar with quartz countertop and beverage chiller. There is also a home gym, and a guest bedroom with a bathroom nearby. Gathering with friends on the generous deck overlooking the hard to find larger fully fenced backyard will be a true delight. Other fine features included: high efficiency furnace, humidifier, security system (activation and monthly fees apply), active radon mitigation system, and more. This home is respectfully priced and has been pre-inspected for your convenience and confidence. Call today for your own personal tour.
Home Details
Home Type
- Single Family
Est. Annual Taxes
- $4,598
Year Built
- Built in 2004
Lot Details
- 7,875 Sq Ft Lot
- South Facing Home
- Wood Fence
- Sloped Lot
- Sprinkler System
- Property is zoned LMN
HOA Fees
- $90 Monthly HOA Fees
Parking
- 3 Car Attached Garage
Home Design
- Contemporary Architecture
- Brick Veneer
- Wood Frame Construction
- Composition Roof
Interior Spaces
- 3,786 Sq Ft Home
- 2-Story Property
- Open Floorplan
- Cathedral Ceiling
- Ceiling Fan
- Gas Fireplace
- Window Treatments
- Family Room
- Dining Room
- Recreation Room with Fireplace
- Basement Fills Entire Space Under The House
Kitchen
- Eat-In Kitchen
- Electric Oven or Range
- Microwave
- Dishwasher
Flooring
- Wood
- Carpet
Bedrooms and Bathrooms
- 5 Bedrooms
- Walk-In Closet
- Primary bathroom on main floor
Laundry
- Laundry on main level
- Washer and Dryer Hookup
Eco-Friendly Details
- Energy-Efficient HVAC
Outdoor Features
- Deck
- Patio
Schools
- Zach Elementary School
- Preston Middle School
- Fossil Ridge High School
Utilities
- Humidity Control
- Forced Air Heating and Cooling System
- High Speed Internet
- Satellite Dish
- Cable TV Available
Listing and Financial Details
- Assessor Parcel Number R1609709
Community Details
Overview
- Association fees include common amenities, trash
- Observatory Village, Willow Brook Subdivision
Recreation
- Community Playground
- Community Pool
- Park
Ownership History
Purchase Details
Home Financials for this Owner
Home Financials are based on the most recent Mortgage that was taken out on this home.Purchase Details
Purchase Details
Home Financials for this Owner
Home Financials are based on the most recent Mortgage that was taken out on this home.Purchase Details
Home Financials for this Owner
Home Financials are based on the most recent Mortgage that was taken out on this home.Purchase Details
Home Financials for this Owner
Home Financials are based on the most recent Mortgage that was taken out on this home.Similar Homes in Fort Collins, CO
Home Values in the Area
Average Home Value in this Area
Purchase History
| Date | Type | Sale Price | Title Company |
|---|---|---|---|
| Warranty Deed | $720,000 | None Listed On Document | |
| Warranty Deed | -- | None Listed On Document | |
| Warranty Deed | $387,000 | Tggt | |
| Warranty Deed | $339,000 | Unifield Title Company | |
| Special Warranty Deed | $339,950 | -- |
Mortgage History
| Date | Status | Loan Amount | Loan Type |
|---|---|---|---|
| Previous Owner | $268,200 | New Conventional | |
| Previous Owner | $309,600 | New Conventional | |
| Previous Owner | $305,100 | Purchase Money Mortgage | |
| Previous Owner | $350,000 | Unknown | |
| Previous Owner | $51,000 | Stand Alone Second | |
| Previous Owner | $271,950 | Fannie Mae Freddie Mac |
Property History
| Date | Event | Price | Change | Sq Ft Price |
|---|---|---|---|---|
| 11/08/2024 11/08/24 | Sold | $720,000 | -2.7% | $190 / Sq Ft |
| 10/22/2024 10/22/24 | Pending | -- | -- | -- |
| 10/16/2024 10/16/24 | For Sale | $740,000 | +91.2% | $195 / Sq Ft |
| 01/28/2019 01/28/19 | Off Market | $387,000 | -- | -- |
| 07/12/2013 07/12/13 | Sold | $387,000 | -2.0% | $103 / Sq Ft |
| 06/12/2013 06/12/13 | Pending | -- | -- | -- |
| 04/23/2013 04/23/13 | For Sale | $395,000 | -- | $105 / Sq Ft |
Tax History Compared to Growth
Tax History
| Year | Tax Paid | Tax Assessment Tax Assessment Total Assessment is a certain percentage of the fair market value that is determined by local assessors to be the total taxable value of land and additions on the property. | Land | Improvement |
|---|---|---|---|---|
| 2025 | $4,825 | $53,064 | $12,395 | $40,669 |
| 2024 | $4,598 | $53,064 | $12,395 | $40,669 |
| 2022 | $3,762 | $39,017 | $4,587 | $34,430 |
| 2021 | $3,803 | $40,140 | $4,719 | $35,421 |
| 2020 | $3,714 | $38,860 | $4,719 | $34,141 |
| 2019 | $3,728 | $38,860 | $4,719 | $34,141 |
| 2018 | $2,900 | $31,140 | $4,752 | $26,388 |
| 2017 | $2,891 | $31,140 | $4,752 | $26,388 |
| 2016 | $2,793 | $29,938 | $5,254 | $24,684 |
| 2015 | $2,773 | $29,930 | $5,250 | $24,680 |
| 2014 | $2,493 | $26,750 | $5,250 | $21,500 |
Agents Affiliated with this Home
-
Chris Doyle

Seller's Agent in 2024
Chris Doyle
Group Harmony
(970) 229-0700
3 in this area
180 Total Sales
-
Kellen Harmon

Buyer's Agent in 2024
Kellen Harmon
Home Savings Realty
(970) 691-8429
2 in this area
174 Total Sales
-
D
Seller's Agent in 2013
Deb Baker
Deb Baker Real Estate, LLC
Map
Source: IRES MLS
MLS Number: 1020742
APN: 86044-07-272
- 3833 Galileo Dr
- 3809 Sky Gazer Ln Unit B
- 3832 Kepler Dr
- 3809 Rock Creek Dr Unit B
- 5112 Daylight Ct
- 5115 Daylight Ct
- 4014 Rock Creek Dr
- 5039 Northern Lights Dr Unit F
- 3632 Cassiopeia Ln
- 5038 Brookfield Dr Unit A
- 5044 Cinquefoil Ln Unit B
- 5014 Northern Lights Dr Unit H
- 5014 Northern Lights Dr
- 5416 S County Road 7 Unit A
- 3815 Cosmos Ln
- 3814 Steelhead St Unit H
- 3620 Full Moon Dr
- 5014 Brookfield Dr Unit B
- 5020 Cinquefoil Ln Unit E
- 3839 Precision Dr Unit D
