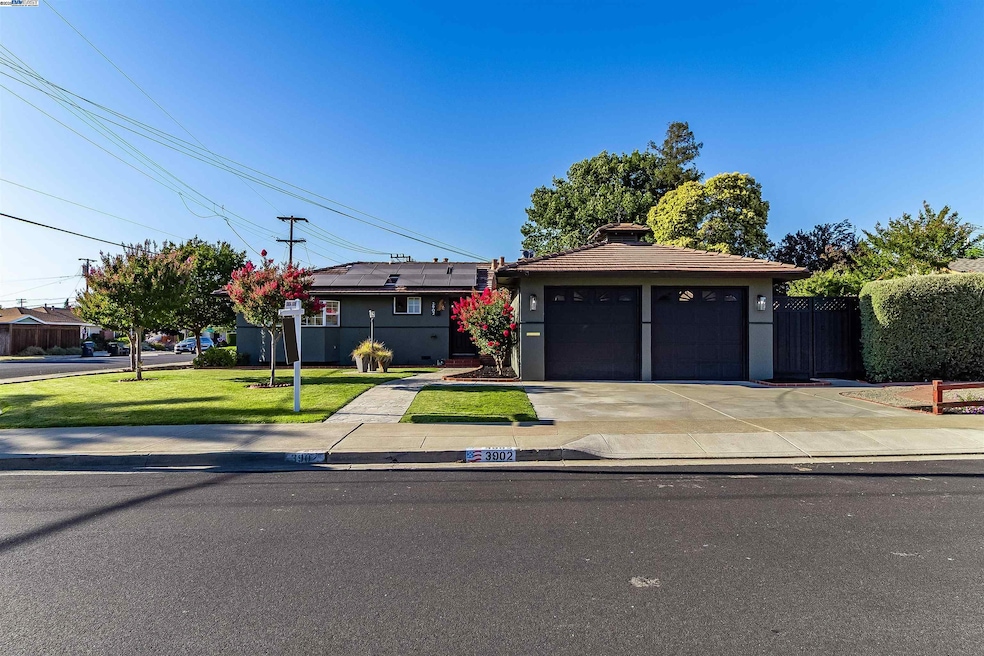3902 Dartmouth Way Livermore, CA 94550
Jensen NeighborhoodEstimated payment $6,050/month
Highlights
- Updated Kitchen
- Traditional Architecture
- Corner Lot
- Jackson Avenue Elementary School Rated A-
- Wood Flooring
- No HOA
About This Home
This stunning Jensen Tract home has it ALL! This home has been completely transformed with modern upgrades and timeless style. The main living space features an open-concept layout with a brand-new kitchen, huge quartz island, and custom Cafe appliances, perfect for entertaining. Enjoy refinished original hardwood floors, updated bathrooms, and a covered outdoor patio with a fireplace, TV, and fan, ideal for year-round relaxation. Fresh interior/exterior paint, new stained fencing, and designer finishes throughout complete the package. Corner lot with potential side access. Located near top schools, downtown Livermore, and award-winning wineries. This one truly checks all the boxes!
Open House Schedule
-
Saturday, September 27, 20251:00 to 4:00 pm9/27/2025 1:00:00 PM +00:009/27/2025 4:00:00 PM +00:00Don't miss this stunning home!Add to Calendar
-
Sunday, September 28, 20251:00 to 4:00 pm9/28/2025 1:00:00 PM +00:009/28/2025 4:00:00 PM +00:00Don't miss this stunning home!Add to Calendar
Home Details
Home Type
- Single Family
Est. Annual Taxes
- $9,360
Year Built
- Built in 1955
Lot Details
- 7,410 Sq Ft Lot
- Corner Lot
Parking
- 2 Car Attached Garage
Home Design
- Traditional Architecture
- Stucco
Interior Spaces
- 1-Story Property
- Living Room with Fireplace
- Wood Flooring
- Updated Kitchen
Bedrooms and Bathrooms
- 3 Bedrooms
- 2 Full Bathrooms
Laundry
- Laundry in Garage
- Dryer
- Washer
Additional Features
- Solar owned by seller
- Central Heating and Cooling System
Community Details
- No Home Owners Association
- Jensen Tract Subdivision
Listing and Financial Details
- Assessor Parcel Number 98A44862
Map
Home Values in the Area
Average Home Value in this Area
Tax History
| Year | Tax Paid | Tax Assessment Tax Assessment Total Assessment is a certain percentage of the fair market value that is determined by local assessors to be the total taxable value of land and additions on the property. | Land | Improvement |
|---|---|---|---|---|
| 2025 | $9,360 | $738,125 | $221,437 | $516,688 |
| 2024 | $9,360 | $723,654 | $217,096 | $506,558 |
| 2023 | $9,224 | $709,467 | $212,840 | $496,627 |
| 2022 | $9,094 | $695,558 | $208,667 | $486,891 |
| 2021 | $8,170 | $681,921 | $204,576 | $477,345 |
| 2020 | $8,656 | $674,933 | $202,480 | $472,453 |
| 2019 | $1,660 | $67,519 | $21,317 | $46,202 |
| 2018 | $1,600 | $66,195 | $20,899 | $45,296 |
| 2017 | $1,541 | $64,897 | $20,489 | $44,408 |
| 2016 | $1,454 | $63,625 | $20,088 | $43,537 |
| 2015 | $1,377 | $62,669 | $19,786 | $42,883 |
| 2014 | $1,346 | $61,441 | $19,398 | $42,043 |
Property History
| Date | Event | Price | Change | Sq Ft Price |
|---|---|---|---|---|
| 09/22/2025 09/22/25 | For Sale | $998,000 | -- | $815 / Sq Ft |
Purchase History
| Date | Type | Sale Price | Title Company |
|---|---|---|---|
| Grant Deed | -- | Chicago Title | |
| Grant Deed | -- | Chicago Title | |
| Grant Deed | -- | None Listed On Document | |
| Grant Deed | $662,000 | Chicago Title Company | |
| Interfamily Deed Transfer | -- | -- |
Mortgage History
| Date | Status | Loan Amount | Loan Type |
|---|---|---|---|
| Open | $475,000 | Construction | |
| Previous Owner | $250,000 | New Conventional | |
| Previous Owner | $510,400 | New Conventional | |
| Previous Owner | $529,360 | New Conventional |
Source: Bay East Association of REALTORS®
MLS Number: 41112382
APN: 098A-0448-062-00
- 3877 Santa Clara Way
- 3959 Purdue Way
- 3965 Purdue Way
- 3857 Pestana Way
- 3987 Fordham Way
- 3869 Silver Oaks Way
- 236 Plum Tree St
- 202 Sonia Way
- 1021 Montclair Ct
- 3971 Portola Common Unit 1
- 365 Pestana Place
- 736 Adams Ave
- 3732 Carrigan Common
- 385 Kensington Common
- 3283 East Ave
- 368 Beverly St
- 304 Avondale Ln
- 2908 Worthing Common
- 96 Trixie Dr
- 2933 1st St Unit 1004
- 3891 Mills Way
- 3960 Dartmouth Way
- 3998 East Ave
- 3909 Portola Common
- 3819 East Ave
- 3550 Pacific Ave
- 1075 Madison Ave Unit Madison Commons
- 2785 8th St Unit Upstairs
- 342 Chris Common Unit 101
- 4721 Nicol Common Unit 103
- 2991 College Ave
- 980 Acacia Way
- 3135 Chateau Way Unit 101
- 2247 Park St
- 2123 Chestnut St
- 5107 Norma Way
- 1900-1996 1st St
- 595 N L St Unit Apartment
- 1809 Railroad Ave
- 375 N M St Unit 375







