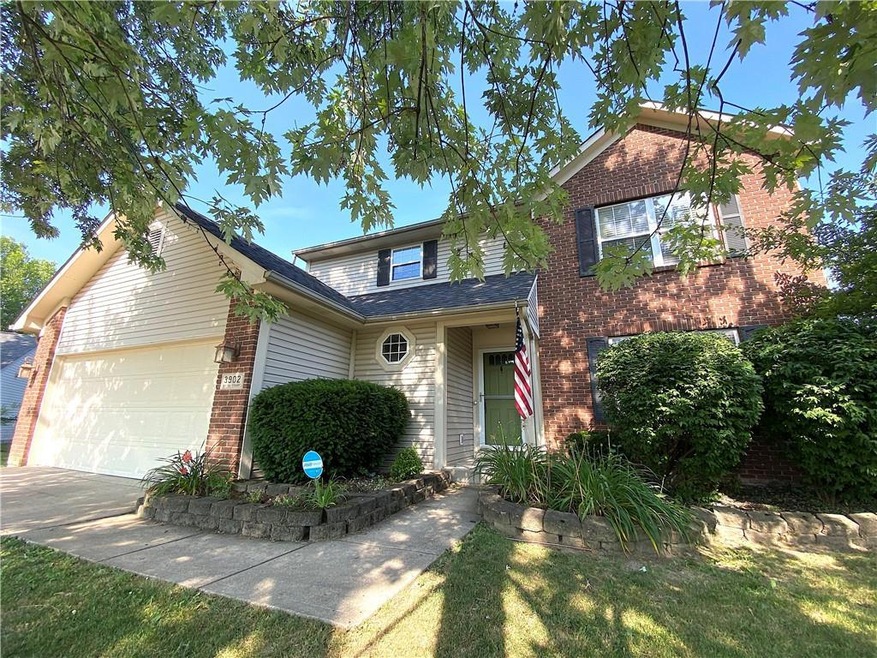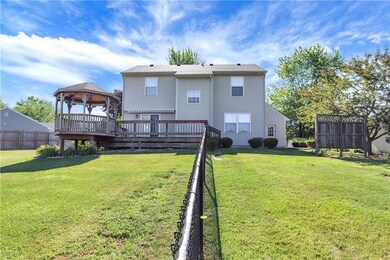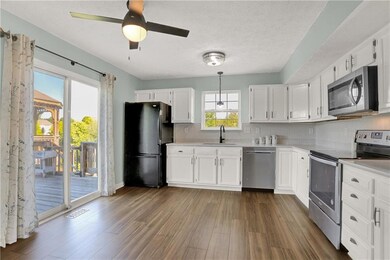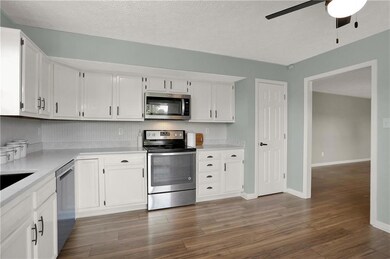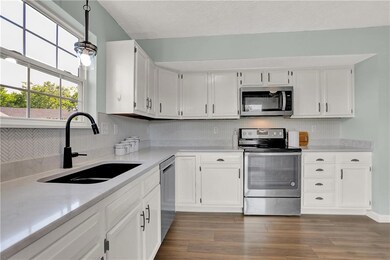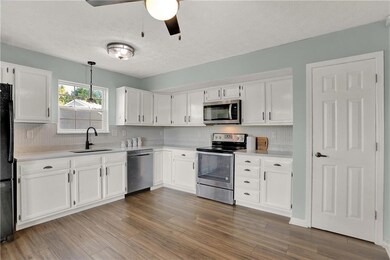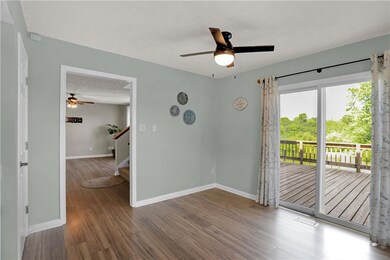
3902 Jekyll Ct Indianapolis, IN 46237
South Emerson NeighborhoodHighlights
- 0.67 Acre Lot
- Thermal Windows
- Woodwork
- Traditional Architecture
- 2 Car Attached Garage
- Walk-In Closet
About This Home
As of August 2022Welcome Home to this UPDATED 3 BED beauty located at the end of a cul-de-sac W/OVER HALF ACRE lot in Perry Township! Endless privacy! POND VIEWS! Laminate floors run throughout main level! Kitchen has been updated W/timeless quartz countertops, tile backsplash and light fixtures, W/stainless steel appliances! Sliding doors open onto a large deck W/GAZEBO! Front room is multifunctional W/DOUBLE DOORS; could be used as an office/dining room/playroom! Owner's suite boasts TWO CLOSETS and granite countertop! Bathrooms updated throughout the home W/LVP flooring and new vanity in upstairs bath! The home that keeps on giving space W/the large FINISHED BASEMENT! Utility shed located inside fenced yard adds extra storage on top of 2 car garage!
Last Agent to Sell the Property
Carly Howell
Indiana Realty Pros, Inc. Listed on: 06/22/2022
Last Buyer's Agent
Steve Lew
Steve Lew Real Estate Group, LLC
Home Details
Home Type
- Single Family
Est. Annual Taxes
- $3,308
Year Built
- Built in 1995
Lot Details
- 0.67 Acre Lot
- Partially Fenced Property
- Privacy Fence
Parking
- 2 Car Attached Garage
- Driveway
Home Design
- Traditional Architecture
- Brick Exterior Construction
- Vinyl Siding
- Concrete Perimeter Foundation
Interior Spaces
- 2-Story Property
- Woodwork
- Thermal Windows
- Combination Kitchen and Dining Room
- Attic Access Panel
- Fire and Smoke Detector
Kitchen
- Electric Oven
- <<builtInMicrowave>>
- Dishwasher
- Disposal
Flooring
- Carpet
- Laminate
Bedrooms and Bathrooms
- 3 Bedrooms
- Walk-In Closet
Finished Basement
- Partial Basement
- Sump Pump with Backup
- Basement Lookout
Additional Features
- Shed
- Forced Air Heating and Cooling System
Community Details
- Maple Glen Subdivision
Listing and Financial Details
- Assessor Parcel Number 491504103013000500
Ownership History
Purchase Details
Home Financials for this Owner
Home Financials are based on the most recent Mortgage that was taken out on this home.Purchase Details
Home Financials for this Owner
Home Financials are based on the most recent Mortgage that was taken out on this home.Purchase Details
Home Financials for this Owner
Home Financials are based on the most recent Mortgage that was taken out on this home.Similar Homes in the area
Home Values in the Area
Average Home Value in this Area
Purchase History
| Date | Type | Sale Price | Title Company |
|---|---|---|---|
| Warranty Deed | -- | Quality Title | |
| Warranty Deed | $205,000 | Title Services, Llc | |
| Deed | $185,000 | -- | |
| Warranty Deed | $185,000 | Alliance Title |
Mortgage History
| Date | Status | Loan Amount | Loan Type |
|---|---|---|---|
| Open | $244,000 | New Conventional | |
| Previous Owner | $180,000 | New Conventional | |
| Previous Owner | $166,500 | New Conventional |
Property History
| Date | Event | Price | Change | Sq Ft Price |
|---|---|---|---|---|
| 07/10/2025 07/10/25 | For Sale | $365,000 | +19.7% | $147 / Sq Ft |
| 08/01/2022 08/01/22 | Sold | $305,000 | 0.0% | $119 / Sq Ft |
| 07/05/2022 07/05/22 | Pending | -- | -- | -- |
| 07/01/2022 07/01/22 | Price Changed | $305,000 | -3.2% | $119 / Sq Ft |
| 06/22/2022 06/22/22 | For Sale | $315,000 | +53.7% | $123 / Sq Ft |
| 05/11/2020 05/11/20 | Sold | $205,000 | 0.0% | $80 / Sq Ft |
| 04/12/2020 04/12/20 | Pending | -- | -- | -- |
| 04/10/2020 04/10/20 | For Sale | $205,000 | +10.8% | $80 / Sq Ft |
| 06/25/2018 06/25/18 | Sold | $185,000 | -4.4% | $72 / Sq Ft |
| 05/24/2018 05/24/18 | Pending | -- | -- | -- |
| 05/24/2018 05/24/18 | Price Changed | $193,500 | +1.8% | $75 / Sq Ft |
| 05/17/2018 05/17/18 | For Sale | $190,000 | -- | $74 / Sq Ft |
Tax History Compared to Growth
Tax History
| Year | Tax Paid | Tax Assessment Tax Assessment Total Assessment is a certain percentage of the fair market value that is determined by local assessors to be the total taxable value of land and additions on the property. | Land | Improvement |
|---|---|---|---|---|
| 2024 | $4,230 | $334,100 | $42,800 | $291,300 |
| 2023 | $4,230 | $323,900 | $42,800 | $281,100 |
| 2022 | $3,947 | $296,300 | $42,800 | $253,500 |
| 2021 | $3,307 | $245,900 | $42,800 | $203,100 |
| 2020 | $3,134 | $232,200 | $42,800 | $189,400 |
| 2019 | $2,752 | $203,800 | $32,200 | $171,600 |
| 2018 | $2,272 | $171,600 | $32,200 | $139,400 |
| 2017 | $2,053 | $155,800 | $32,200 | $123,600 |
| 2016 | $2,004 | $152,200 | $32,200 | $120,000 |
| 2014 | $1,777 | $150,700 | $32,200 | $118,500 |
| 2013 | $1,749 | $148,200 | $32,200 | $116,000 |
Agents Affiliated with this Home
-
Brittany Stearman

Seller's Agent in 2025
Brittany Stearman
Weichert REALTORS® Cooper Group Indy
(317) 979-1699
3 in this area
136 Total Sales
-
C
Seller's Agent in 2022
Carly Howell
Indiana Realty Pros, Inc.
-
S
Buyer's Agent in 2022
Steve Lew
Steve Lew Real Estate Group, LLC
-
Will Lonnemann

Seller's Agent in 2020
Will Lonnemann
F.C. Tucker Company
(317) 686-0612
348 Total Sales
-
M
Buyer's Agent in 2020
Melissa Dyer
Kimberli Davis
-
T
Seller's Agent in 2018
Tonda Hoagland
Keller Williams Indy Metro S
Map
Source: MIBOR Broker Listing Cooperative®
MLS Number: 21864764
APN: 49-15-04-103-013.000-500
- 3916 Jekyll Ct
- 3916 Saint Simons Ct
- 5825 Sapelo Dr
- 5335 Rum Cherry Way
- 5902 S Gale St
- 5303 Rum Cherry Way
- 3430 Whalen Ave
- 3414 Ferncliff Ave
- 3920 Oak Harbor Ln
- 4001 Oakfield Dr
- 3215 E Edgewood Ave
- 5560 Royal Oak Ct
- 4002 Oakfield Dr
- 3224 Prague Rd
- 2747 E Midland Rd
- 5943 Red Maple Dr
- 4601 Fairhope Dr
- 3105 E Banta Rd
- 1615 S 9th Ave
- 5617 S Emerson Ave
