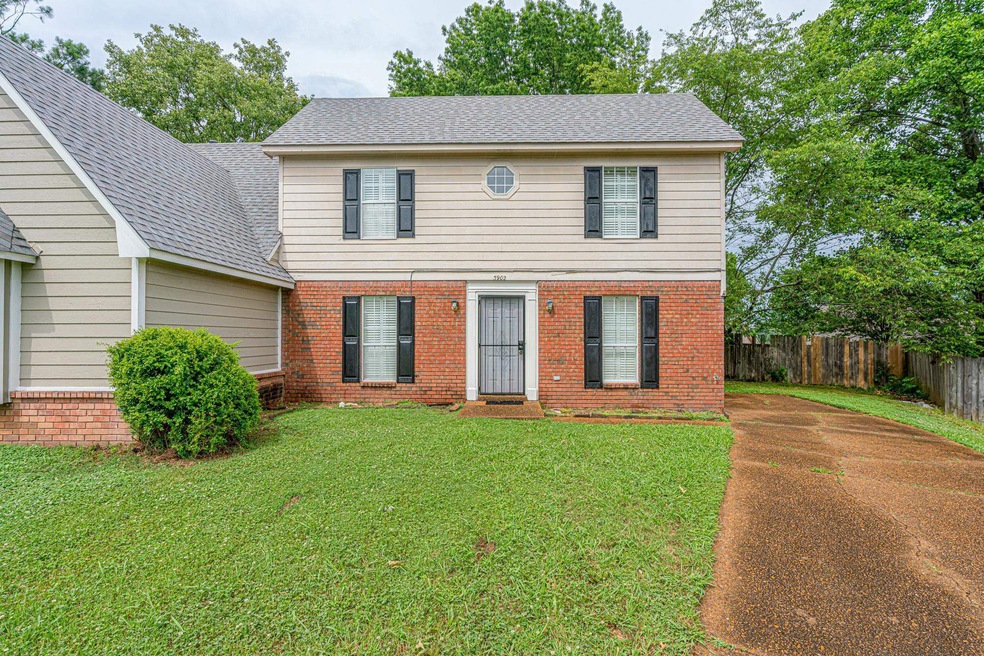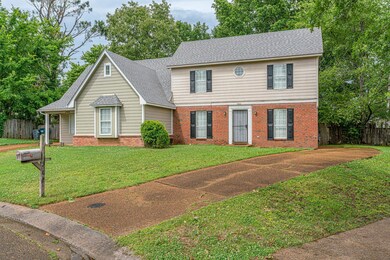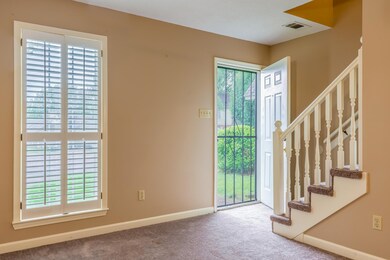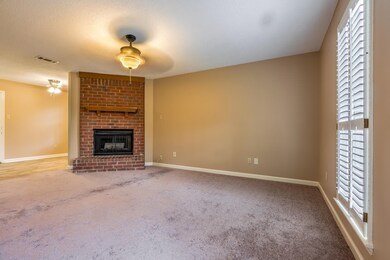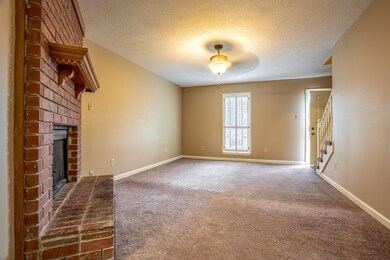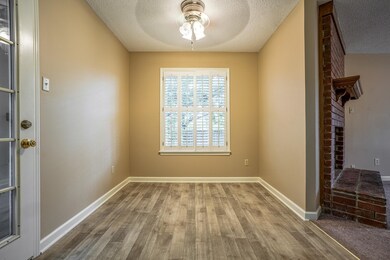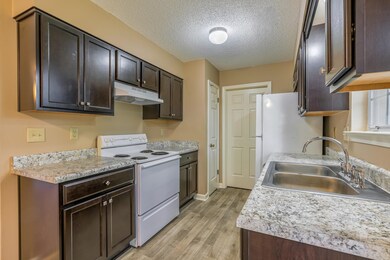
3902 Moss Bank Cove Memphis, TN 38135
Estimated Value: $174,000 - $211,000
Highlights
- Traditional Architecture
- Attic
- Great Room
- Main Floor Primary Bedroom
- End Unit
- Den with Fireplace
About This Home
As of June 2022** Multiple Offers Received**. Submit Highest and Best offer by Sunday 5/29 @ 9pm. Offers will be reviewed Monday 5/30 @ 12pm. Check out this AWESOME home! County taxes only! 3 Bedroom 2 Bath two story home with over 1300+sqft. Brand new carpet and vinyl flooring. Brand new cabinets in kitchen and vanities in bathrooms. Big backyard perfect for your Summer BBQ's. Plantation blinds throughout. New Shutters. New Front Storm Door. All appliances stay with the property. Schedule your tour today!
Townhouse Details
Home Type
- Townhome
Est. Annual Taxes
- $1,048
Year Built
- Built in 1990
Lot Details
- 4,792 Sq Ft Lot
- Lot Dimensions are 21x120
- End Unit
- Wood Fence
- Few Trees
Parking
- Driveway
Home Design
- Traditional Architecture
- Composition Shingle Roof
Interior Spaces
- 1,200-1,399 Sq Ft Home
- 1,342 Sq Ft Home
- 2-Story Property
- Popcorn or blown ceiling
- Ceiling Fan
- Factory Built Fireplace
- Fireplace With Gas Starter
- Some Wood Windows
- Double Pane Windows
- Aluminum Window Frames
- Great Room
- Den with Fireplace
- Storage Room
- Laundry Room
- Iron Doors
- Attic
Kitchen
- Eat-In Kitchen
- Oven or Range
- Dishwasher
- Disposal
Flooring
- Partially Carpeted
- Vinyl
Bedrooms and Bathrooms
- 3 Bedrooms | 1 Primary Bedroom on Main
- Walk-In Closet
- 2 Full Bathrooms
Outdoor Features
- Cove
Utilities
- Central Heating and Cooling System
- Heating System Uses Gas
- Gas Water Heater
Listing and Financial Details
- Assessor Parcel Number D0147A A00095
Community Details
Overview
- Mary Louise Phase One Subdivision
Security
- Storm Doors
- Fire and Smoke Detector
Ownership History
Purchase Details
Home Financials for this Owner
Home Financials are based on the most recent Mortgage that was taken out on this home.Purchase Details
Home Financials for this Owner
Home Financials are based on the most recent Mortgage that was taken out on this home.Purchase Details
Home Financials for this Owner
Home Financials are based on the most recent Mortgage that was taken out on this home.Similar Homes in Memphis, TN
Home Values in the Area
Average Home Value in this Area
Purchase History
| Date | Buyer | Sale Price | Title Company |
|---|---|---|---|
| Scruggs Jarica N | $171,000 | Realty Title | |
| Anderson Lawrence | $85,500 | Realty Title | |
| Hatch Rustin | $77,500 | Lawyers Title Insurance Corp |
Mortgage History
| Date | Status | Borrower | Loan Amount |
|---|---|---|---|
| Open | Scruggs Jarica N | $6,638 | |
| Closed | Scruggs Jarica N | $3,668 | |
| Open | Scruggs Jarica N | $167,902 | |
| Previous Owner | Anderson Lawrence | $87,381 | |
| Previous Owner | Hatch Rustin | $77,460 | |
| Closed | Scruggs Jarica N | $6,000 |
Property History
| Date | Event | Price | Change | Sq Ft Price |
|---|---|---|---|---|
| 06/23/2022 06/23/22 | Sold | $171,000 | +3.6% | $143 / Sq Ft |
| 05/26/2022 05/26/22 | For Sale | $165,000 | -- | $138 / Sq Ft |
Tax History Compared to Growth
Tax History
| Year | Tax Paid | Tax Assessment Tax Assessment Total Assessment is a certain percentage of the fair market value that is determined by local assessors to be the total taxable value of land and additions on the property. | Land | Improvement |
|---|---|---|---|---|
| 2024 | $1,048 | $30,925 | $5,000 | $25,925 |
| 2023 | $1,048 | $30,925 | $5,000 | $25,925 |
| 2022 | $862 | $25,425 | $5,000 | $20,425 |
| 2021 | $877 | $25,425 | $5,000 | $20,425 |
| 2020 | $726 | $17,925 | $4,100 | $13,825 |
| 2019 | $726 | $17,925 | $4,100 | $13,825 |
| 2018 | $726 | $17,925 | $4,100 | $13,825 |
| 2017 | $737 | $17,925 | $4,100 | $13,825 |
| 2016 | $768 | $17,575 | $0 | $0 |
| 2014 | $768 | $17,575 | $0 | $0 |
Agents Affiliated with this Home
-
Jacob Benetz

Seller's Agent in 2022
Jacob Benetz
Emmett Baird Realty, LLC
(901) 487-2017
13 in this area
65 Total Sales
-
Rachel Gilliam

Buyer's Agent in 2022
Rachel Gilliam
Crye-Leike
(901) 277-8041
70 in this area
157 Total Sales
Map
Source: Memphis Area Association of REALTORS®
MLS Number: 10124919
APN: D0-147A-A0-0095
- 3905 Moss Bank Cove
- 3923 Oak Branch Cir W
- 5595 Oak Branch Cir N
- 5586 Oak Branch Cir N
- 5643 Antwerp Ave W
- 3887 Sundale Way W
- 3776 Clarion Dr
- 5345 Maiden Grass Dr
- 5347 Meegan Dr
- 5419 Banbury Ave
- 5307 Twin Valley Ln
- 3647 Old Brownsville Rd
- 5900 Pecan Trace
- 3584 Wythe Rd
- 5702 Spring Lake Rd
- 3616 Lynchburg St
- 5552 Pine Oak Ln
- 5476 Sweetwater Ln
- 5191 Downs Dr
- 5435 Pine Oak Ln
- 3902 Moss Bank Cove
- 3906 Moss Bank Cove
- 3900 Moss Bank Cove
- 3907 Oak Branch Cir E
- 3898 Moss Bank Cove
- 3901 Oak Branch Cir E
- 3913 Oak Branch Cir E
- 3910 Moss Bank Cove
- 3920 Misty Lake Cove
- 3924 Misty Lake Cove
- 3917 Oak Branch Cir E
- 3894 Moss Bank Cove
- 3921 Misty Lake Cove
- 3889 Oak Branch Cir E
- 3921 Oak Branch Cir E
- 3890 Moss Bank Cove
- 3901 Moss Bank Cove
- 3903 Moss Bank Cove
- 3928 Misty Lake Cove
- 5578 Flower Hill Dr E
