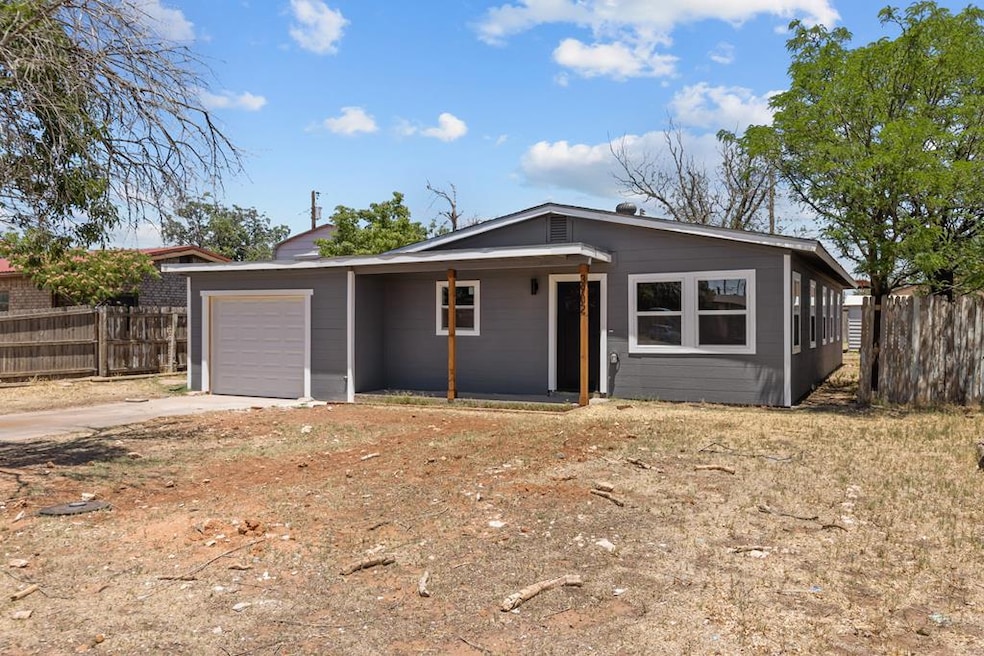
3902 Thomason Dr Midland, TX 79703
Permian Estates NeighborhoodHighlights
- No HOA
- Formal Dining Room
- Central Heating and Cooling System
- Covered patio or porch
- Attached Garage
- Ceiling Fan
About This Home
As of July 2025This home is located at 3902 Thomason Dr, Midland, TX 79703 and is currently estimated at $260,000, approximately $212 per square foot. This property was built in 1954. 3902 Thomason Dr is a home located in Midland County with nearby schools including Long Elementary School, Alamo Junior High School, and Legacy Senior High School.
Last Agent to Sell the Property
Strait A Real Estate Brokerage Phone: 4325582925 License #0691609 Listed on: 05/27/2025
Last Buyer's Agent
Non Mls Agent
NONMLS
Home Details
Home Type
- Single Family
Est. Annual Taxes
- $2,748
Year Built
- Built in 1954
Home Design
- Slab Foundation
- Composition Roof
Interior Spaces
- 1,226 Sq Ft Home
- Ceiling Fan
- Formal Dining Room
- Laundry in Garage
Kitchen
- Gas Range
- Microwave
Flooring
- Carpet
- Vinyl
Bedrooms and Bathrooms
- 3 Bedrooms
- 2 Full Bathrooms
Parking
- Attached Garage
- Garage Door Opener
Schools
- Burnet Elementary School
- Alamo Middle School
- Legacy High School
Utilities
- Central Heating and Cooling System
- Thermostat
- Gas Water Heater
Additional Features
- Covered patio or porch
- 7,187 Sq Ft Lot
Community Details
- No Home Owners Association
- Permian Estates Subdivision
Listing and Financial Details
- Assessor Parcel Number R000037867
Ownership History
Purchase Details
Home Financials for this Owner
Home Financials are based on the most recent Mortgage that was taken out on this home.Purchase Details
Purchase Details
Purchase Details
Similar Homes in Midland, TX
Home Values in the Area
Average Home Value in this Area
Purchase History
| Date | Type | Sale Price | Title Company |
|---|---|---|---|
| Deed | -- | Lone Star Abstract & Title | |
| Deed | -- | -- | |
| Deed | -- | -- | |
| Deed | -- | -- |
Mortgage History
| Date | Status | Loan Amount | Loan Type |
|---|---|---|---|
| Open | $148,737 | Construction |
Property History
| Date | Event | Price | Change | Sq Ft Price |
|---|---|---|---|---|
| 07/16/2025 07/16/25 | Sold | -- | -- | -- |
| 06/13/2025 06/13/25 | Pending | -- | -- | -- |
| 06/06/2025 06/06/25 | Price Changed | $255,000 | -1.9% | $172 / Sq Ft |
| 05/27/2025 05/27/25 | For Sale | $260,000 | 0.0% | $175 / Sq Ft |
| 05/27/2025 05/27/25 | For Sale | $260,000 | -- | $212 / Sq Ft |
Tax History Compared to Growth
Tax History
| Year | Tax Paid | Tax Assessment Tax Assessment Total Assessment is a certain percentage of the fair market value that is determined by local assessors to be the total taxable value of land and additions on the property. | Land | Improvement |
|---|---|---|---|---|
| 2024 | $934 | $183,480 | $14,400 | $169,080 |
| 2023 | $919 | $183,480 | $14,400 | $169,080 |
| 2022 | $2,632 | $168,490 | $14,400 | $154,090 |
| 2021 | $2,727 | $168,490 | $14,400 | $154,090 |
| 2020 | $1,731 | $152,490 | $14,400 | $138,090 |
| 2019 | $2,449 | $129,350 | $14,400 | $138,090 |
| 2018 | $2,286 | $117,590 | $7,200 | $124,790 |
| 2017 | $2,079 | $106,900 | $7,200 | $120,490 |
| 2016 | $1,893 | $97,180 | $7,200 | $89,980 |
| 2015 | -- | $88,920 | $7,200 | $89,980 |
| 2014 | -- | $92,990 | $7,200 | $85,790 |
Agents Affiliated with this Home
-
Viviana Salcido Pando
V
Seller's Agent in 2025
Viviana Salcido Pando
Strait A Real Estate
(432) 212-4491
3 in this area
70 Total Sales
-
N
Buyer's Agent in 2025
Non Mls Agent
NONMLS
Map
Source: Odessa Board of REALTORS®
MLS Number: 161744
APN: R000037-867
- 803 Brooks Dr
- 914 Howard Dr
- 203 Waverly Dr
- 3804 Cedar Spring Dr
- 4000 Anetta Dr
- 506 Devonian Dr
- 3413 Travis Ave
- 3600 Tanner Dr
- 4109 Pleasant Dr
- 4300 Parkdale Dr
- 3811 Tanner Dr
- 4308 Thomason Dr
- 4305 Parkdale Dr
- 4003 Tanner Dr
- 3309 Cunningham Dr
- 4302 Anetta Dr
- 105 Holly Dr
- 4316 Mercedes Dr
- 4411 Parkdale Dr
- 3810 Monty Dr
