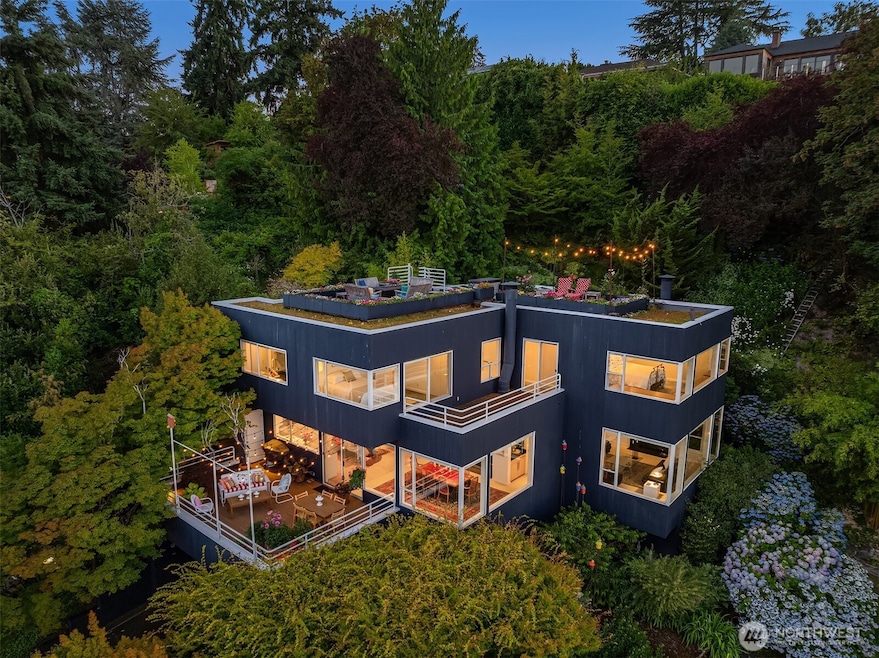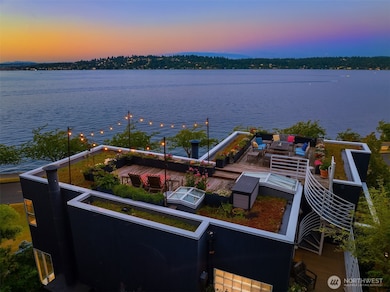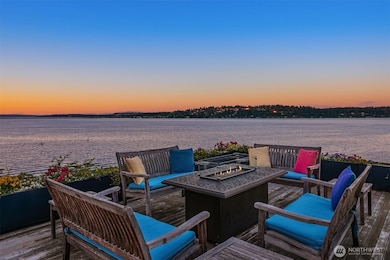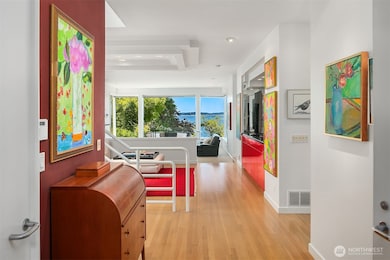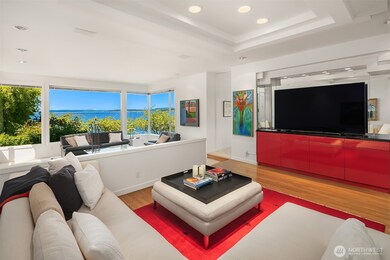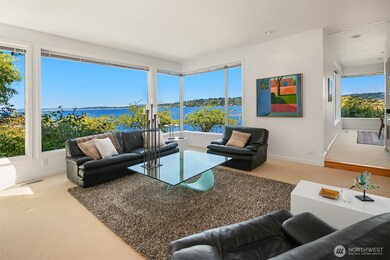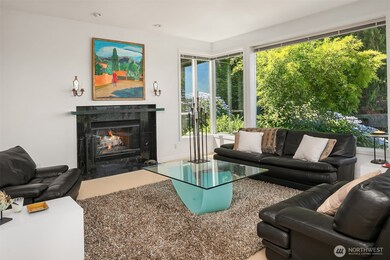
$3,200,000
- 3 Beds
- 3 Baths
- 2,310 Sq Ft
- 1310 Lakeside Ave S
- Seattle, WA
Experience exceptional lakefront living in this 3-bedroom, 2.75-bath home, ideally located along one of Seattle’s most prestigious waterfront stretches. Spanning three levels, each floor showcases sweeping lake views and is easily accessed via a private elevator, effortlessly combining luxury and convenience. Enjoy 42 feet of prime waterfront with your private dock, perfect for boating,
Deanna Woodin Coldwell Banker Danforth
