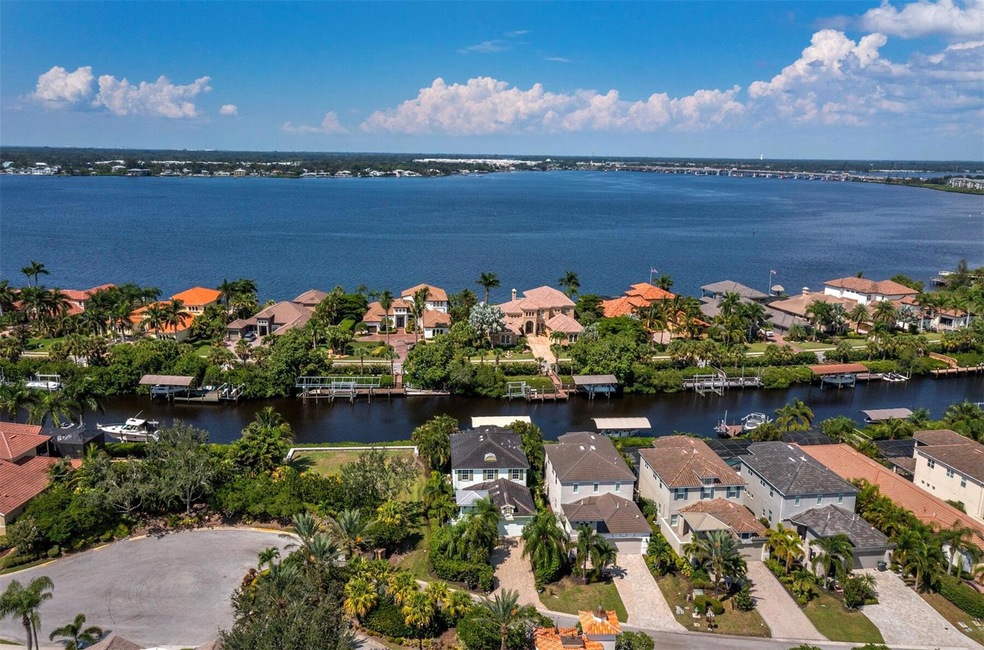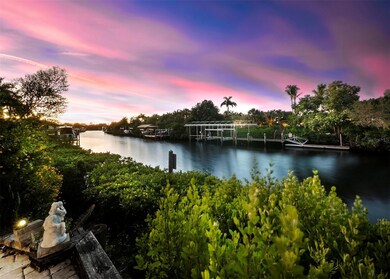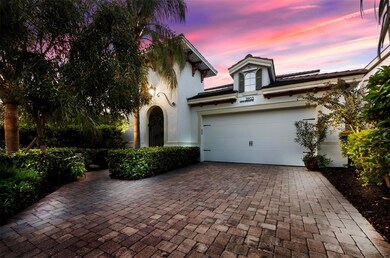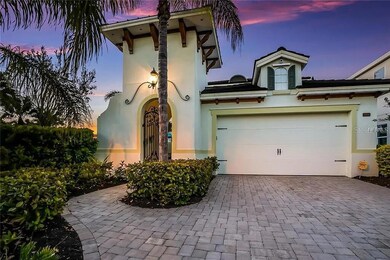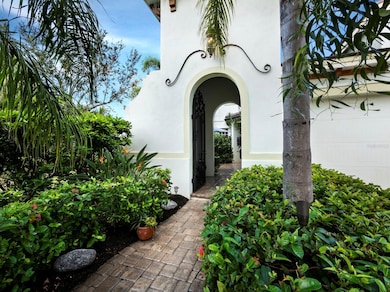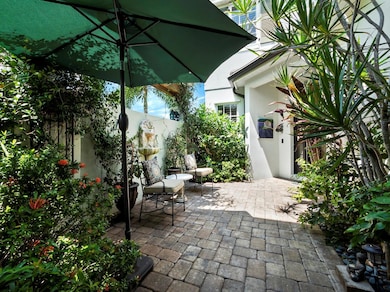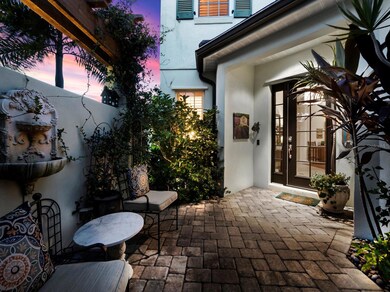
3903 5th Ave NE Bradenton, FL 34208
Estimated Value: $1,190,034
Highlights
- 47 Feet of Salt Water Canal Waterfront
- Water access To Gulf or Ocean
- Covered Boat Lift
- Covered Dock
- Boat Slip Deeded
- Screened Pool
About This Home
As of December 2023Welcome to Bella Sole at Riverdale, a desirable gated community with immediate access to the Manatee River, Tampa Bay and Gulf. Deep sea fishing at your doorstep, or explore the many bars and restaurants on the Inland Waterway and Manatee River. Originally a demo home, this is one of the few Camlin-built West Indies style homes in the community on a large saltwater canal. Upon entering a private courtyard, the grand foyer leads to an open layout featuring den/office, formal dining room, full bath, and a showcase Living area with gas fireplace, custom built-ins, and three large sliding glass doors, which pocket externally, to enhance true indoor/outdoor living; ideal for formal or casual entertaining. Gourmet eat-in kitchen and living room spill out onto a screened, pavered, tropical pool setting featuring a spacious covered seating area, outdoor dining area, outdoor kitchen, and heated pool/spa. You and your guests will have an immediate breath-taking feeling of being in a unique special place with views, warmth and relaxation. Completing the home: the upstairs features three bedrooms, 2 full baths and an oversized laundry room. French doors lead to welcoming master bedroom with a covered balcony. Enjoy a morning coffee with the sunrise or relax to the spectacular sunsets. Master bath includes separate vanities and large walk in shower. The two bedroom guest wing is separated with pocket door & private hall sharing dual vanity guest bathroom. Designer features include crown molding, plantation shutters throughout, architectural enhancements, upgraded kitchen & baths, designer tile enhancements and much more. Current owner has made extensive improvements including kitchen, upper and lower flooring. Dock features a 12,000 lb covered boat lift and Trex decking (lift and CC&R's allow boat size up to 70'). Mature landscaping provides privacy, shade, and beauty with the HOA responsible for regular weekly maintenance. Bella Sole: “Beautiful Sun” to be enjoyed from this beautiful home, which is beautifully positioned within this private and intimate gated community.
Last Listed By
MICHAEL SAUNDERS & COMPANY Brokerage Phone: 941-383-7591 License #0704382 Listed on: 09/15/2023

Home Details
Home Type
- Single Family
Est. Annual Taxes
- $10,742
Year Built
- Built in 2010
Lot Details
- 7,031 Sq Ft Lot
- 47 Feet of Salt Water Canal Waterfront
- Property fronts a saltwater canal
- South Facing Home
- Irrigation
- Landscaped with Trees
- Property is zoned PDP
HOA Fees
- $367 Monthly HOA Fees
Parking
- 2 Car Attached Garage
- Garage Door Opener
- Driveway
Home Design
- Custom Home
- Slab Foundation
- Tile Roof
- Block Exterior
- Stucco
Interior Spaces
- 2,501 Sq Ft Home
- 2-Story Property
- Open Floorplan
- Built-In Features
- Bar Fridge
- Crown Molding
- High Ceiling
- Ceiling Fan
- Gas Fireplace
- French Doors
- Sliding Doors
- Living Room with Fireplace
- Formal Dining Room
- Den
- Inside Utility
- Canal Views
- Hurricane or Storm Shutters
Kitchen
- Eat-In Kitchen
- Range
- Microwave
- Dishwasher
- Stone Countertops
- Solid Wood Cabinet
- Disposal
Flooring
- Ceramic Tile
- Luxury Vinyl Tile
Bedrooms and Bathrooms
- 3 Bedrooms
- Primary Bedroom Upstairs
- Walk-In Closet
- 3 Full Bathrooms
Laundry
- Laundry Room
- Dryer
- Washer
Pool
- Screened Pool
- Heated Spa
- Heated Pool
- Fence Around Pool
Outdoor Features
- Water access To Gulf or Ocean
- Access To Intracoastal Waterway
- River Access
- Access to Saltwater Canal
- Dock has access to water
- No Wake Zone
- Minimum Wake Zone
- Rip-Rap
- Covered Boat Lift
- Boat Slip Deeded
- Covered Dock
- Dock made with Composite Material
- Balcony
- Covered patio or porch
- Outdoor Kitchen
- Exterior Lighting
- Rain Gutters
Location
- Flood Zone Lot
Utilities
- Forced Air Zoned Heating and Cooling System
- Underground Utilities
- Natural Gas Connected
- Gas Water Heater
- High Speed Internet
- Cable TV Available
Listing and Financial Details
- Visit Down Payment Resource Website
- Legal Lot and Block 119 / A
- Assessor Parcel Number 1042800509
Community Details
Overview
- Association fees include common area taxes, ground maintenance, private road, security
- Access Management/Rony Hilyer Association, Phone Number (813) 607-2220
- Visit Association Website
- Built by Camlin
- Riverdale Community
- Riverdale Subdivision
- The community has rules related to deed restrictions
Recreation
- Fishing
Security
- Gated Community
Ownership History
Purchase Details
Home Financials for this Owner
Home Financials are based on the most recent Mortgage that was taken out on this home.Purchase Details
Home Financials for this Owner
Home Financials are based on the most recent Mortgage that was taken out on this home.Purchase Details
Home Financials for this Owner
Home Financials are based on the most recent Mortgage that was taken out on this home.Purchase Details
Purchase Details
Home Financials for this Owner
Home Financials are based on the most recent Mortgage that was taken out on this home.Similar Homes in Bradenton, FL
Home Values in the Area
Average Home Value in this Area
Purchase History
| Date | Buyer | Sale Price | Title Company |
|---|---|---|---|
| Arias-Hilliard Liana G | $1,200,000 | None Listed On Document | |
| Giroux Wayne | $225,000 | Attorney | |
| Giroux Wayne | $710,000 | Attorney | |
| Marx Debra A | -- | None Available | |
| Marx Gregory A | -- | None Available | |
| Marx Gregory A | $320,000 | Attorney |
Mortgage History
| Date | Status | Borrower | Loan Amount |
|---|---|---|---|
| Open | Arias-Hilliard Liana G | $240,000 | |
| Open | Arias-Hilliard Liana G | $726,000 | |
| Previous Owner | Giroux Wayne | $130,000 | |
| Previous Owner | Giroux Wayne | $424,000 | |
| Previous Owner | Giroux Wayne | $426,000 | |
| Previous Owner | Marx Gregory A | $417,000 | |
| Previous Owner | Marx Gregory A | $470,000 |
Property History
| Date | Event | Price | Change | Sq Ft Price |
|---|---|---|---|---|
| 12/18/2023 12/18/23 | Sold | $1,200,000 | -9.4% | $480 / Sq Ft |
| 10/24/2023 10/24/23 | Pending | -- | -- | -- |
| 10/05/2023 10/05/23 | Price Changed | $1,325,000 | -5.4% | $530 / Sq Ft |
| 09/15/2023 09/15/23 | For Sale | $1,400,000 | +97.2% | $560 / Sq Ft |
| 05/24/2018 05/24/18 | Sold | $710,000 | -4.5% | $284 / Sq Ft |
| 04/23/2018 04/23/18 | Pending | -- | -- | -- |
| 04/04/2018 04/04/18 | Price Changed | $743,500 | -1.4% | $297 / Sq Ft |
| 03/17/2018 03/17/18 | For Sale | $753,999 | -- | $301 / Sq Ft |
Tax History Compared to Growth
Tax History
| Year | Tax Paid | Tax Assessment Tax Assessment Total Assessment is a certain percentage of the fair market value that is determined by local assessors to be the total taxable value of land and additions on the property. | Land | Improvement |
|---|---|---|---|---|
| 2024 | $19,843 | $1,115,825 | $416,500 | $699,325 |
| 2023 | $10,742 | $610,757 | $0 | $0 |
| 2022 | $10,501 | $592,968 | -- | -- |
| 2021 | $10,501 | $575,697 | $0 | $0 |
| 2020 | $10,409 | $567,749 | $0 | $0 |
| 2019 | $10,250 | $554,984 | $195,000 | $359,984 |
| 2018 | $10,402 | $516,088 | $175,000 | $341,088 |
| 2017 | $8,308 | $469,312 | $0 | $0 |
| 2016 | $8,266 | $459,659 | $0 | $0 |
| 2015 | $8,220 | $450,734 | $0 | $0 |
| 2014 | $8,220 | $447,157 | $0 | $0 |
| 2013 | $8,177 | $440,549 | $159,600 | $280,949 |
Agents Affiliated with this Home
-
Susan Katanic

Seller's Agent in 2023
Susan Katanic
Michael Saunders
(941) 400-0601
46 Total Sales
-
Victoria Dominguez

Buyer's Agent in 2023
Victoria Dominguez
PREFERRED SHORE LLC
(941) 402-0292
102 Total Sales
-
Lynda Melnick

Seller's Agent in 2018
Lynda Melnick
WAGNER REALTY
(941) 730-5180
172 Total Sales
Map
Source: Stellar MLS
MLS Number: A4582786
APN: 10428-0050-9
- 3832 5th Ave NE
- 4116 4th Ave NE
- 4111 Hawk Island Dr
- 3707 5th Ave NE
- 4223 Hawk Island Dr
- 228 36th St NE
- 4607 5th Ave NE
- 4604 Blue Marlin Dr
- 4527 Barracuda Dr
- 4700 Mainsail Dr
- 4624 4th Ave NE
- 4616 Blue Marlin Dr
- 4620 Blue Marlin Dr
- 4624 Blue Marlin Dr
- 4311 2nd Ave E
- 504 Mast Dr
- 4612 Barracuda Dr
- 4531 Swordfish Dr
- 4017 3rd Ave E
- 4713 Mainsail Dr
- 3903 5th Ave NE
- 4507 5th Ave NE Unit lot 133B
- 3901 5th Ave NE
- 4507 5th Ave NE
- 4005 5th Ave NE
- 4007 5th Ave NE
- 4009 5th Ave NE
- 3823 5th Ave NE
- 3828 5th Ave NE
- 3824 5th Ave NE
- 4101 5th Ave NE
- 3820 5th Ave NE
- 3911 Hawk Island Dr
- 4007 Hawk Island Dr
- 4019 Hawk Island Dr
- 3919 Hawk Island Dr
- 3907 Hawk Island Dr
- 3816 5th Ave NE
- 3911 4th Ave NE
- 3915 Avenue NE
