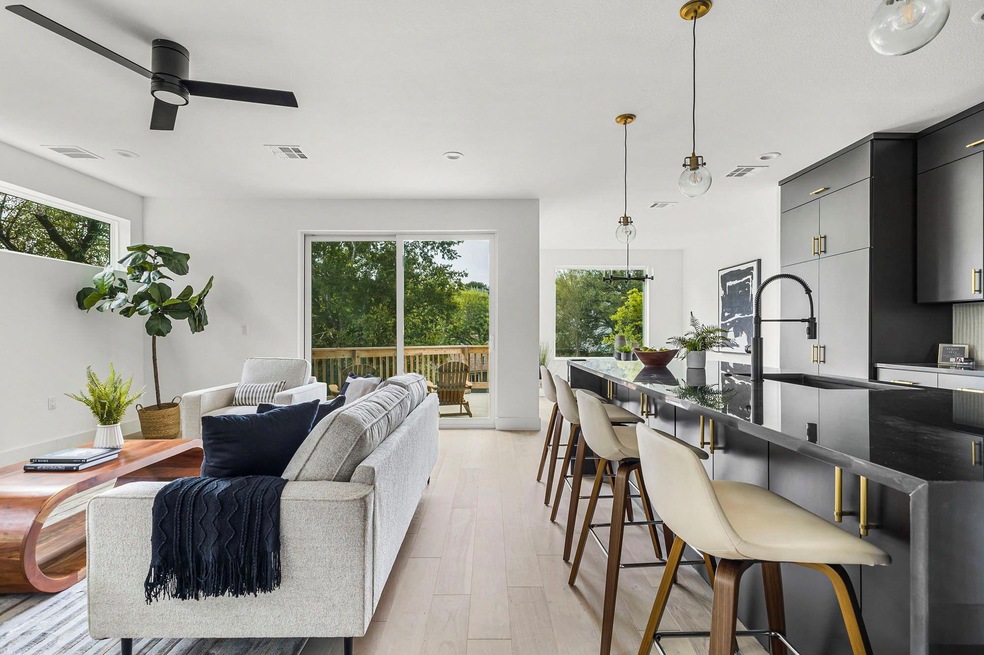
3903 Chase Cir Unit A Austin, TX 78721
East MLK NeighborhoodHighlights
- New Construction
- Wood Flooring
- No HOA
- Open Floorplan
- Quartz Countertops
- Covered patio or porch
About This Home
As of November 2024Introducing a stunning luxury custom modern home with a sleek black-and-white exterior. This architectural masterpiece showcases an open floor plan flooded with natural light through expansive windows. The home boasts exquisite wood floors, creating a warm and inviting atmosphere. The heart of this home is the modern kitchen, featuring two-tone cabinets with sleek hardware, a stylish tile backsplash, and stainless steel appliances. The center island doubles as a breakfast bar, providing a perfect spot for casual dining. Additionally, a convenient built-in pantry adds to the functionality of the space. The kitchen seamlessly flows into the living room and dining area, both of which are adorned with sliding glass doors that lead to the back patio and backyard, creating a seamless indoor-outdoor living experience. Retreat to the spacious primary bedroom, which offers a private oasis. The en-suite bathroom is a true sanctuary, complete with a double vanity and a luxurious wet room featuring a separate shower and a garden tub. A large walk-in closet provides ample storage space for all your wardrobe needs. Step outside and unwind on the covered back patio with a charming tongue-and-groove ceiling. Perfect for entertaining or simply enjoying the serene surroundings, the backyard is adorned with mature trees, offering shade and privacy. This exceptional home is ideally located, providing easy access to restaurants, shopping, the Morris Williams Golf Course, and much more. Don't miss the opportunity to experience the epitome of luxury and style. Schedule a viewing today, as this home is a must-see for those seeking the perfect blend of modern elegance and comfort.
Last Agent to Sell the Property
Team West Real Estate LLC Brokerage Phone: (512) 461-9991 License #0618555 Listed on: 10/18/2024
Last Buyer's Agent
Non Member
Non Member License #785011
Home Details
Home Type
- Single Family
Est. Annual Taxes
- $10,855
Year Built
- Built in 2024 | New Construction
Lot Details
- 10,210 Sq Ft Lot
- Cul-De-Sac
- Northeast Facing Home
- Privacy Fence
- Landscaped
- Sprinkler System
- Dense Growth Of Small Trees
- Property is in excellent condition
Parking
- 1 Car Garage
- Garage Door Opener
- Driveway
- Reserved Parking
Home Design
- Slab Foundation
- Composition Roof
- Masonry Siding
Interior Spaces
- 1,831 Sq Ft Home
- 2-Story Property
- Open Floorplan
- Ceiling Fan
- Recessed Lighting
- Double Pane Windows
Kitchen
- Breakfast Area or Nook
- Open to Family Room
- Eat-In Kitchen
- Free-Standing Gas Oven
- <<microwave>>
- Dishwasher
- Stainless Steel Appliances
- ENERGY STAR Qualified Appliances
- Kitchen Island
- Quartz Countertops
- Disposal
Flooring
- Wood
- Tile
Bedrooms and Bathrooms
- 3 Bedrooms
- Walk-In Closet
- Double Vanity
- Garden Bath
- Walk-in Shower
Schools
- SIMS Elementary School
- Garcia Middle School
- Northeast Early College High School
Additional Features
- ENERGY STAR Qualified Equipment
- Covered patio or porch
- Central Heating and Cooling System
Community Details
- No Home Owners Association
- Built by ATX Custom Builders LLC
- Pan Texas East Subdivision
Listing and Financial Details
- Assessor Parcel Number 02111806260002
Similar Homes in Austin, TX
Home Values in the Area
Average Home Value in this Area
Property History
| Date | Event | Price | Change | Sq Ft Price |
|---|---|---|---|---|
| 11/27/2024 11/27/24 | Sold | -- | -- | -- |
| 11/20/2024 11/20/24 | Pending | -- | -- | -- |
| 10/18/2024 10/18/24 | For Sale | $724,995 | -- | $396 / Sq Ft |
Tax History Compared to Growth
Agents Affiliated with this Home
-
Jeff Patterson

Seller's Agent in 2024
Jeff Patterson
Team West Real Estate LLC
(512) 461-9991
4 in this area
215 Total Sales
-
N
Buyer's Agent in 2024
Non Member
Non Member
Map
Source: Unlock MLS (Austin Board of REALTORS®)
MLS Number: 7627838
- 3907 Carmel Dr
- 1705 Adriane Dr
- 1613 J Seabrook Dr
- 3928 E 16th St
- 1406 Cometa St Unit 1
- 1406 Cometa St Unit 2
- 1405 Perez St Unit 2
- 1405 Cometa St
- 1711 E M Franklin Ave Unit 1
- 1313 Perez St
- 1713 E M Franklin Ave Unit 1
- 1804 Astor Place
- 1305 Deloney St
- 1302 Astor Place
- 1303 Deloney St
- 4307 Leslie Ave
- 1207 Luna St Unit 2
- 1204 Perez St
- 1206 Deloney St Unit B
- 3702 Curious Path
