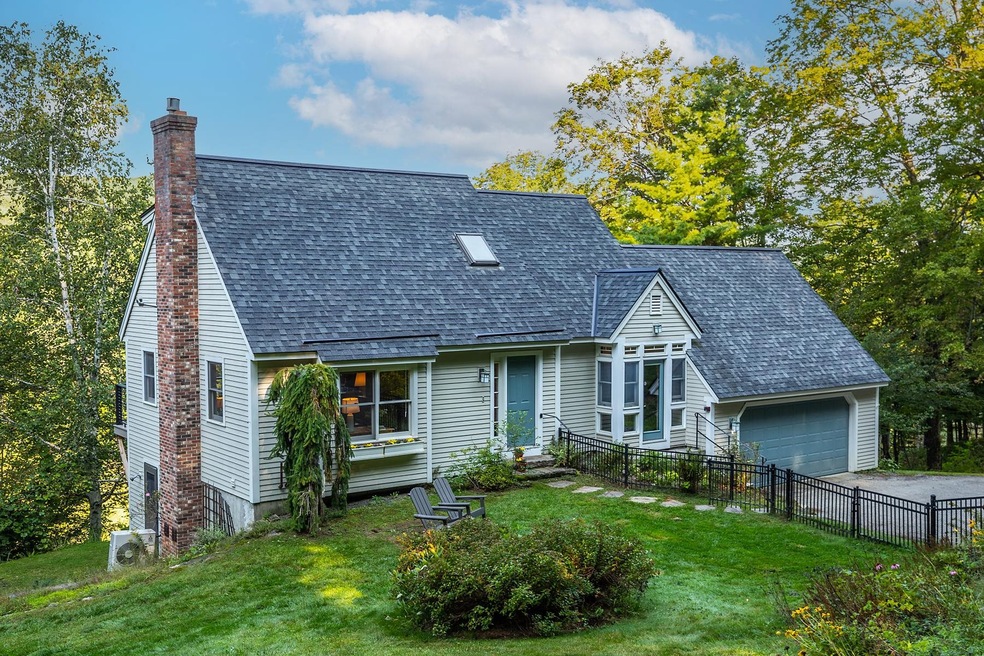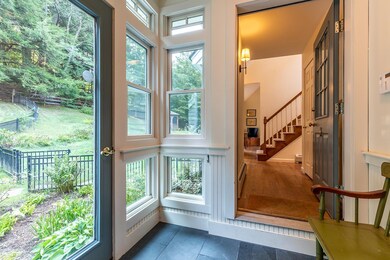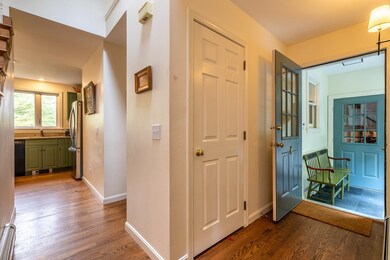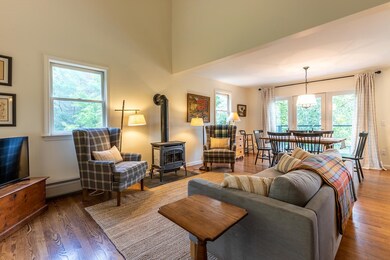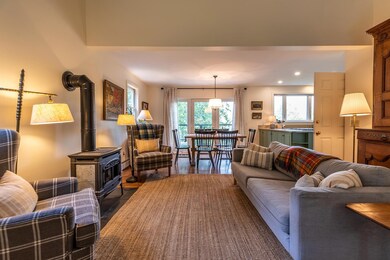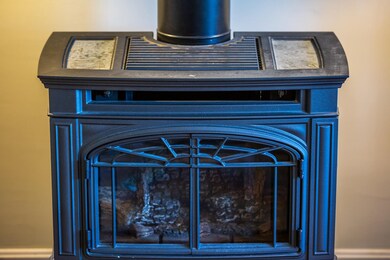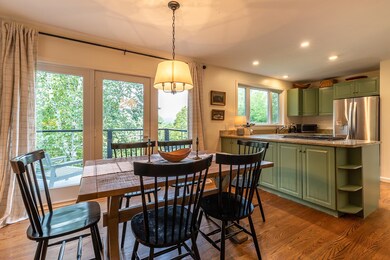
3903 Densmore Hill Rd Woodstock, VT 05091
Estimated Value: $610,000 - $888,000
Highlights
- Cape Cod Architecture
- Hilly Lot
- Main Floor Bedroom
- Countryside Views
- Wood Flooring
- 2 Car Direct Access Garage
About This Home
As of November 2022Crisp, bright 3 story cape just minutes from the Woodstock Green on a quiet road with privacy. Open concept with cathedral ceiling, spacious living room, dining area, updated kitchen with granite counters, hardwood floors, propane stove and new deck overlooking fenced yard to a lovely view. First floor bedroom with full bath. Second floor offers 2 bedrooms with full bathroom. Lower level provides family room, office alcove, laundry and space for additional accommodation, a second propane stove and direct outside access. Attached garage, hard wired generator, mini split AC, water softener and gazebo add to the convenience, security and comfort of this home. Showings begin Saturday, September 17, 10-2PM. For additional information call Scott Monahan of Williamson Group Sotheby's in Woodstock, VT.
Last Agent to Sell the Property
Williamson Group Sothebys Intl. Realty Listed on: 09/13/2022

Home Details
Home Type
- Single Family
Est. Annual Taxes
- $8,638
Year Built
- Built in 1993
Lot Details
- 1.58 Acre Lot
- Landscaped
- Lot Sloped Up
- Hilly Lot
- Property is zoned RR
Parking
- 2 Car Direct Access Garage
- Gravel Driveway
Home Design
- Cape Cod Architecture
- Concrete Foundation
- Wood Frame Construction
- Shingle Roof
- Clap Board Siding
Interior Spaces
- 1.5-Story Property
- Wood Flooring
- Countryside Views
Kitchen
- Stove
- Microwave
Bedrooms and Bathrooms
- 3 Bedrooms
- Main Floor Bedroom
- Bathroom on Main Level
Laundry
- Dryer
- Washer
Finished Basement
- Walk-Out Basement
- Basement Fills Entire Space Under The House
- Connecting Stairway
- Interior Basement Entry
Schools
- Woodstock Elementary School
- Woodstock Union Middle Sch
- Woodstock Senior Uhsd #4 High School
Utilities
- Mini Split Air Conditioners
- Hot Water Heating System
- Heating System Uses Oil
- Propane
- Drilled Well
- Septic Tank
- High Speed Internet
Ownership History
Purchase Details
Home Financials for this Owner
Home Financials are based on the most recent Mortgage that was taken out on this home.Similar Homes in Woodstock, VT
Home Values in the Area
Average Home Value in this Area
Purchase History
| Date | Buyer | Sale Price | Title Company |
|---|---|---|---|
| Rossi John F | $595,000 | -- |
Property History
| Date | Event | Price | Change | Sq Ft Price |
|---|---|---|---|---|
| 11/09/2022 11/09/22 | Sold | $595,000 | 0.0% | $267 / Sq Ft |
| 09/21/2022 09/21/22 | Pending | -- | -- | -- |
| 09/13/2022 09/13/22 | For Sale | $595,000 | +54.7% | $267 / Sq Ft |
| 07/03/2020 07/03/20 | Sold | $384,500 | -3.4% | $215 / Sq Ft |
| 05/14/2020 05/14/20 | Pending | -- | -- | -- |
| 04/30/2020 04/30/20 | For Sale | $398,000 | +3.5% | $222 / Sq Ft |
| 04/10/2020 04/10/20 | Off Market | $384,500 | -- | -- |
| 02/01/2020 02/01/20 | For Sale | $398,000 | -- | $222 / Sq Ft |
Tax History Compared to Growth
Tax History
| Year | Tax Paid | Tax Assessment Tax Assessment Total Assessment is a certain percentage of the fair market value that is determined by local assessors to be the total taxable value of land and additions on the property. | Land | Improvement |
|---|---|---|---|---|
| 2024 | $10,295 | $457,900 | $154,000 | $303,900 |
| 2023 | $10,295 | $557,800 | $154,000 | $403,800 |
| 2022 | $8,393 | $351,000 | $154,000 | $197,000 |
| 2021 | $8,245 | $351,000 | $154,000 | $197,000 |
| 2020 | $8,151 | $351,000 | $154,000 | $197,000 |
| 2019 | $7,365 | $351,000 | $154,000 | $197,000 |
| 2018 | $7,488 | $351,000 | $154,000 | $197,000 |
| 2016 | $7,153 | $351,000 | $154,000 | $197,000 |
Agents Affiliated with this Home
-
Scott Monahan
S
Seller's Agent in 2022
Scott Monahan
Williamson Group Sothebys Intl. Realty
(802) 526-9394
28 Total Sales
-
Danny Kogut

Seller Co-Listing Agent in 2022
Danny Kogut
Williamson Group Sothebys Intl. Realty
(802) 952-8588
124 Total Sales
-
Mary Mayhew

Buyer's Agent in 2022
Mary Mayhew
Snyder Donegan Real Estate Group
(802) 356-3776
58 Total Sales
-
Gretchjen Smith

Seller's Agent in 2020
Gretchjen Smith
Williamson Group Sothebys Intl. Realty
(802) 356-1873
130 Total Sales
Map
Source: PrimeMLS
MLS Number: 4929494
APN: 786-250-11717
- 2334 South Rd
- 3914 South Rd
- 258 Densmore Hill Rd
- 215 Densmore Hill Rd
- 61 Academy Cir
- 4945 South Rd
- 412 Skyland Ln
- 234 Randall Rd
- 5851 South Rd
- 608 Fletcher Hill Rd
- 851 Riverside Park Rd
- 15 Hathorn Hill Street Extension
- 509 Church Hill Rd
- 25 Linden Hill St
- 1613 W Woodstock Rd
- 17 Golf Ave
- 10 College Hill Rd
- 11 College Hill Rd
- 11A Prospect St
- 95 Jenne Rd
- 3903 Densmore Hill Rd
- 3903 Densmore Hill Rd
- 6501 Densmore Hill
- 6503 Densmore Hill
- 3751 Densmore Hill Rd
- 3918 Densmore Hill Rd
- 3918 Densmore Hill Rd
- 10642 South Rd
- 4026 Densmore Hill Rd
- 6504 Densmore Hill
- 3070 South Rd
- 4903 South Rd
- 10637 South Rd
- 10639 South Rd
- 10644 South Rd
- 3271 South Rd
- 3752 Densmore Hill Rd
- 6505 Densmore Hill
- 10647 South Rd
- 3256 South Rd
