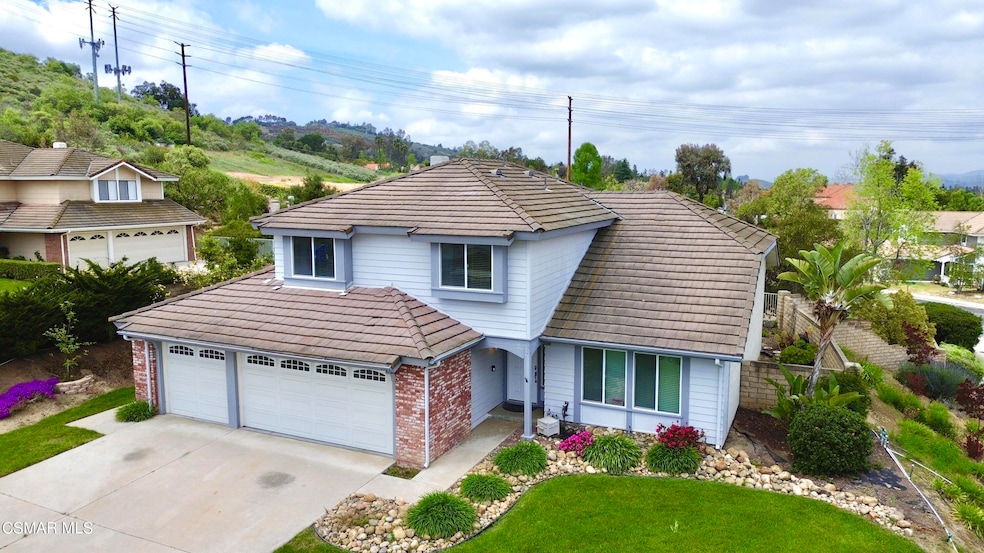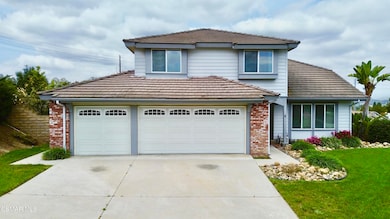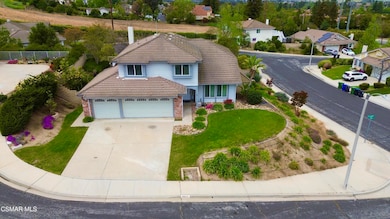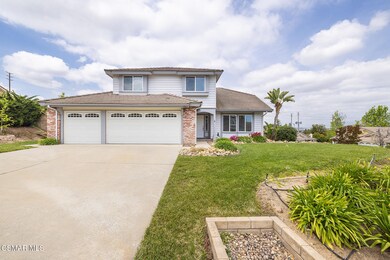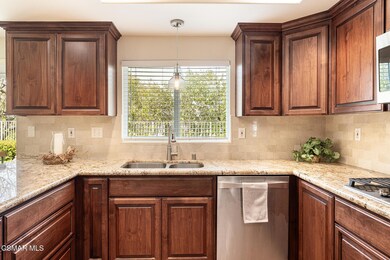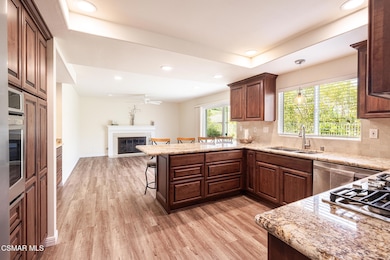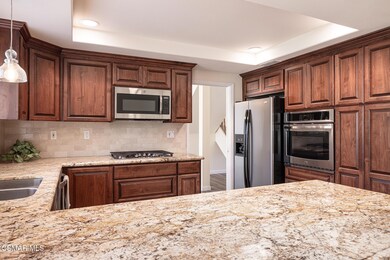
3903 Hillshire Ct Moorpark, CA 93021
Highlights
- In Ground Pool
- Updated Kitchen
- Main Floor Bedroom
- Peach Hill Academy Rated A
- Engineered Wood Flooring
- Granite Countertops
About This Home
As of June 2025Beautiful 4-Bed, 3-Bath View Home on a Spacious Corner Lot in Shadow Run
Located on a quiet cul-de-sac, this stunning home offers incredible sunset views and unbeatable curb appeal. Set on a large corner lot, it features lush landscaping and Large driveway and roll-up doors on the 3-car garage.
Step inside to an open, sun-filled interior with vaulted ceilings and a tiled foyer that leads into the formal living and dining rooms. The remodeled kitchen boasts oak cabinetry, recessed lighting,, granite countertops, and a breakfast bar—perfect for both everyday use and entertaining.
The adjoining family room includes a cozy fireplace and sliding glass doors that open to the backyard. A convenient downstairs bedroom and full bath make an ideal guest suite or home office.
Upstairs, oak banisters lead to the double-door entry into the spacious master suite, complete with large spacious closets and a bay window framing beautiful sunset views. The updated master bath includes dual sinks, recessed lighting, and a separate tub and shower.
Two additional bedrooms and a full bath complete the second floor. The home also features a brand-new furnace and A/C system for year-round comfort.
Step outside to a landscaped backyard with mature lemon tree — perfect for relaxing or entertaining. Enjoy an expansive patio ideal for outdoor dining. This backyard truly completes the home.
Don't miss this exceptional opportunity—great location, incredible views, and true pride of ownership!
Last Agent to Sell the Property
Keller Williams Exclusive Properties License #01224852 Listed on: 04/26/2025

Home Details
Home Type
- Single Family
Est. Annual Taxes
- $8,718
Year Built
- Built in 1987 | Remodeled
Lot Details
- 8,842 Sq Ft Lot
- East Facing Home
- Fenced Yard
- Wrought Iron Fence
- Block Wall Fence
- Front and Back Yard Sprinklers
- Sprinklers on Timer
- Property is zoned RPD50, RPD50
HOA Fees
- $70 Monthly HOA Fees
Parking
- 3 Car Direct Access Garage
- Three Garage Doors
- Garage Door Opener
- Driveway
Home Design
- Turnkey
- Slab Foundation
- Flat Tile Roof
- Copper Plumbing
- Stucco
Interior Spaces
- 2,209 Sq Ft Home
- 2-Story Property
- Gas Fireplace
- Double Pane Windows
- Family Room with Fireplace
- Living Room
- Formal Dining Room
- Home Office
- Engineered Wood Flooring
- Laundry in Garage
Kitchen
- Updated Kitchen
- Open to Family Room
- Eat-In Kitchen
- Gas Oven
- Gas Cooktop
- Granite Countertops
Bedrooms and Bathrooms
- 4 Bedrooms
- Main Floor Bedroom
- Walk-In Closet
- Remodeled Bathroom
- 3 Full Bathrooms
- Granite Bathroom Countertops
Pool
- In Ground Pool
- Outdoor Pool
Outdoor Features
- Slab Porch or Patio
Utilities
- Forced Air Heating and Cooling System
- Heating System Uses Natural Gas
- Furnace
- Underground Utilities
- Municipal Utilities District Water
- Gas Water Heater
- Sewer Paid
Listing and Financial Details
- Probate Listing
- Assessor Parcel Number 5070292065
- Seller Concessions Not Offered
- Seller Will Consider Concessions
Community Details
Overview
- Shadow Run Subdivision
Recreation
- Community Pool
Ownership History
Purchase Details
Home Financials for this Owner
Home Financials are based on the most recent Mortgage that was taken out on this home.Purchase Details
Home Financials for this Owner
Home Financials are based on the most recent Mortgage that was taken out on this home.Purchase Details
Purchase Details
Home Financials for this Owner
Home Financials are based on the most recent Mortgage that was taken out on this home.Purchase Details
Purchase Details
Purchase Details
Home Financials for this Owner
Home Financials are based on the most recent Mortgage that was taken out on this home.Similar Homes in Moorpark, CA
Home Values in the Area
Average Home Value in this Area
Purchase History
| Date | Type | Sale Price | Title Company |
|---|---|---|---|
| Grant Deed | $1,099,000 | Fidelity National Title | |
| Grant Deed | $620,000 | Fidelity National Title | |
| Interfamily Deed Transfer | -- | -- | |
| Interfamily Deed Transfer | -- | Alliance Title Company | |
| Interfamily Deed Transfer | -- | -- | |
| Interfamily Deed Transfer | -- | -- | |
| Individual Deed | $345,000 | First American Title Ins Co |
Mortgage History
| Date | Status | Loan Amount | Loan Type |
|---|---|---|---|
| Open | $824,250 | New Conventional | |
| Previous Owner | $300,000 | Purchase Money Mortgage | |
| Previous Owner | $91,000 | New Conventional | |
| Previous Owner | $50,000 | Credit Line Revolving | |
| Previous Owner | $69,000 | No Value Available |
Property History
| Date | Event | Price | Change | Sq Ft Price |
|---|---|---|---|---|
| 06/24/2025 06/24/25 | Sold | $1,099,000 | 0.0% | $498 / Sq Ft |
| 05/19/2025 05/19/25 | Pending | -- | -- | -- |
| 04/26/2025 04/26/25 | For Sale | $1,099,000 | -- | $498 / Sq Ft |
Tax History Compared to Growth
Tax History
| Year | Tax Paid | Tax Assessment Tax Assessment Total Assessment is a certain percentage of the fair market value that is determined by local assessors to be the total taxable value of land and additions on the property. | Land | Improvement |
|---|---|---|---|---|
| 2024 | $8,718 | $798,398 | $518,962 | $279,436 |
| 2023 | $8,525 | $782,744 | $508,787 | $273,957 |
| 2022 | $8,305 | $767,397 | $498,811 | $268,586 |
| 2021 | $8,288 | $752,350 | $489,030 | $263,320 |
| 2020 | $8,211 | $744,637 | $484,016 | $260,621 |
| 2019 | $8,029 | $730,037 | $474,526 | $255,511 |
| 2018 | $7,947 | $715,723 | $465,222 | $250,501 |
| 2017 | $7,374 | $664,000 | $431,000 | $233,000 |
| 2016 | $6,920 | $622,000 | $404,000 | $218,000 |
| 2015 | $6,579 | $590,000 | $383,000 | $207,000 |
| 2014 | $6,149 | $555,000 | $360,000 | $195,000 |
Agents Affiliated with this Home
-
Ted Mackel

Seller's Agent in 2025
Ted Mackel
Keller Williams Exclusive Properties
(805) 432-7705
2 in this area
26 Total Sales
-
Kristie Powell
K
Buyer's Agent in 2025
Kristie Powell
Plum Financial Group Inc.
(805) 796-8399
1 in this area
36 Total Sales
Map
Source: Conejo Simi Moorpark Association of REALTORS®
MLS Number: 225002048
APN: 507-0-292-065
- 3891 Hunters Grove Ct
- 12576 Cherry Grove St
- 4016 Blairwood Dr
- 12493 Presilla Rd
- 4046 Little Hollow Place
- 4380 N Skylark Ct
- 12440 Alderglen St
- 13191 Honeybee St
- 4330 Cedarmeadow Ct
- 13630 Shady Knoll Ct
- 13418 Nightsky Dr
- 13306 Nightsky Dr
- 4175 Shady Point Dr
- 4332 Fairbrook Ln
- 4359 Brookdale Ln
- 12084 London Grove Ct
- 12026 Haven Crest St
- 12384 Sunnyglen Dr
- 11998 Bubbling Brook St
- 4570 N Vistapark Dr
