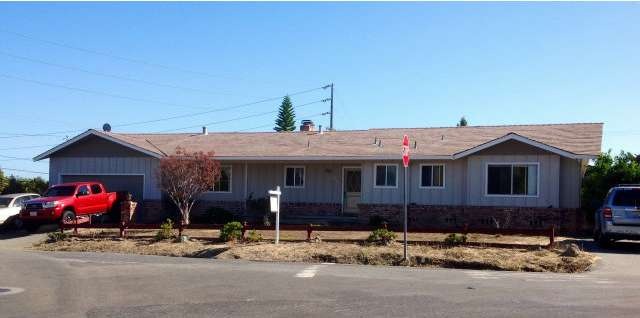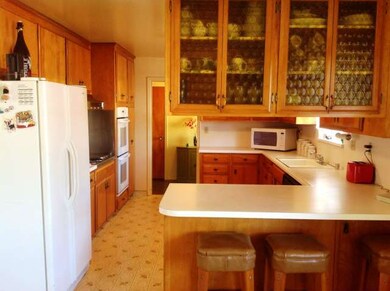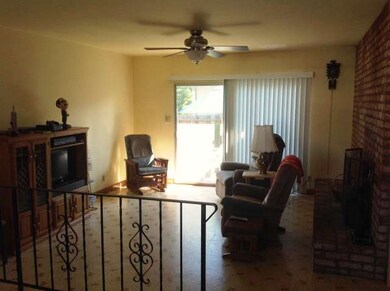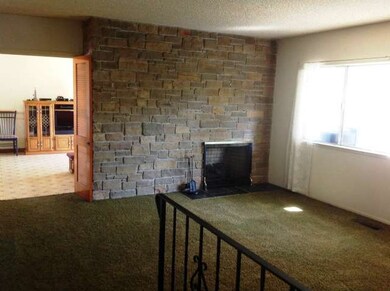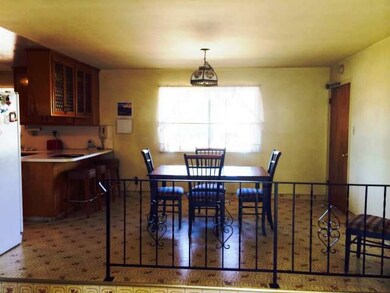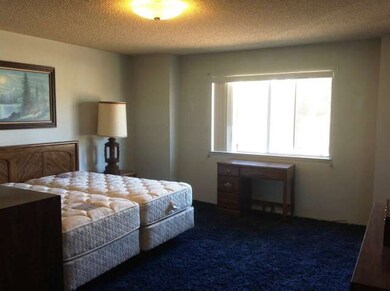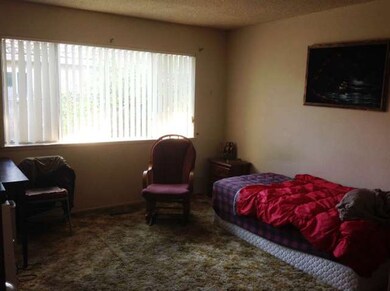
3903 Lakemead Way Emerald Hills, CA 94062
Farm Hill NeighborhoodHighlights
- Bay View
- Primary Bedroom Suite
- Forced Air Heating System
- Roy Cloud Elementary School Rated A-
- Eat-In Kitchen
- Dining Room
About This Home
As of June 2017Great Emerald Hills Location! Single story 3 bedroom 2.5 bath. Large bedrooms, spacious kitchen, living room with fireplace, family room with fireplace and slider to rear yard, large 2 car garage with 1/2 bath and tons of additional storage. The level lot has room for R/V or boat parking, storage shed, large patio and bay views. Top rated Roy Cloud school steps away.
Last Buyer's Agent
Bryce Cook
Golden Gate Sotheby's International Realty License #01451866

Home Details
Home Type
- Single Family
Est. Annual Taxes
- $23,189
Year Built
- Built in 1968
Lot Details
- Fenced
- Level Lot
- Zoning described as R1
Parking
- 2 Car Garage
Home Design
- Tile Roof
- Concrete Perimeter Foundation
Interior Spaces
- 1,860 Sq Ft Home
- 1-Story Property
- Wood Burning Fireplace
- Family Room with Fireplace
- Living Room with Fireplace
- Dining Room
- Vinyl Flooring
- Bay Views
- Laundry in Garage
Kitchen
- Eat-In Kitchen
- Built-In Oven
- Dishwasher
Bedrooms and Bathrooms
- 3 Bedrooms
- Primary Bedroom Suite
Utilities
- Forced Air Heating System
- Heating System Uses Gas
- 220 Volts
- Sewer Within 50 Feet
Listing and Financial Details
- Assessor Parcel Number 057-264-010
Ownership History
Purchase Details
Home Financials for this Owner
Home Financials are based on the most recent Mortgage that was taken out on this home.Purchase Details
Home Financials for this Owner
Home Financials are based on the most recent Mortgage that was taken out on this home.Purchase Details
Map
Similar Homes in the area
Home Values in the Area
Average Home Value in this Area
Purchase History
| Date | Type | Sale Price | Title Company |
|---|---|---|---|
| Grant Deed | $1,750,000 | Fidelity National Title Co | |
| Grant Deed | $1,200,000 | First American Title Company | |
| Interfamily Deed Transfer | -- | -- |
Mortgage History
| Date | Status | Loan Amount | Loan Type |
|---|---|---|---|
| Open | $1,191,500 | New Conventional | |
| Closed | $1,400,000 | Adjustable Rate Mortgage/ARM | |
| Previous Owner | $60,000 | Credit Line Revolving | |
| Previous Owner | $900,000 | Adjustable Rate Mortgage/ARM |
Property History
| Date | Event | Price | Change | Sq Ft Price |
|---|---|---|---|---|
| 09/17/2022 09/17/22 | Rented | $7,200 | 0.0% | -- |
| 09/16/2022 09/16/22 | Under Contract | -- | -- | -- |
| 09/12/2022 09/12/22 | For Rent | $7,200 | 0.0% | -- |
| 06/19/2017 06/19/17 | Sold | $1,750,000 | +3.0% | $994 / Sq Ft |
| 05/25/2017 05/25/17 | Pending | -- | -- | -- |
| 04/17/2017 04/17/17 | For Sale | $1,699,000 | +41.6% | $965 / Sq Ft |
| 11/19/2014 11/19/14 | Sold | $1,200,000 | +0.2% | $645 / Sq Ft |
| 10/10/2014 10/10/14 | Pending | -- | -- | -- |
| 09/29/2014 09/29/14 | For Sale | $1,198,000 | -- | $644 / Sq Ft |
Tax History
| Year | Tax Paid | Tax Assessment Tax Assessment Total Assessment is a certain percentage of the fair market value that is determined by local assessors to be the total taxable value of land and additions on the property. | Land | Improvement |
|---|---|---|---|---|
| 2023 | $23,189 | $1,952,154 | $1,366,508 | $585,646 |
| 2022 | $21,728 | $1,913,877 | $1,339,714 | $574,163 |
| 2021 | $20,455 | $1,876,351 | $1,313,446 | $562,905 |
| 2020 | $20,179 | $1,857,113 | $1,299,979 | $557,134 |
| 2019 | $20,103 | $1,820,700 | $1,274,490 | $546,210 |
| 2018 | $19,574 | $1,785,000 | $1,249,500 | $535,500 |
| 2017 | $13,837 | $1,242,666 | $828,444 | $414,222 |
| 2016 | $13,619 | $1,218,300 | $812,200 | $406,100 |
| 2015 | $13,109 | $1,200,000 | $800,000 | $400,000 |
| 2014 | $1,404 | $121,175 | $23,985 | $97,190 |
Source: MLSListings
MLS Number: ML81435311
APN: 057-264-010
- 3845 E Lake Way
- 3920 Lakemead Way
- 3803 Hamilton Way
- 992 Lakeview Way
- 3554 Oak Knoll Dr
- 514 Live Oak Ln
- 115 Wika Ranch Ct
- 624 Lakemead Way
- 535 Lake Blvd
- 698 Emerald Hill Rd
- 3642 Mcnulty Way
- 3761 Laurel Way
- 629 Lombardy Way
- 932 Pleasant Hill Rd
- 785 Castle Hill Rd
- 560 California Way
- 764 Bain Place
- 3572 Altamont Way
- 510 Oak Park Way
- 3668 Country Club Dr
