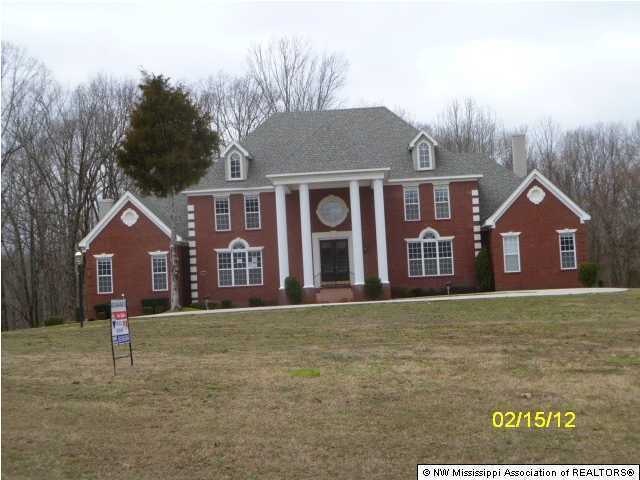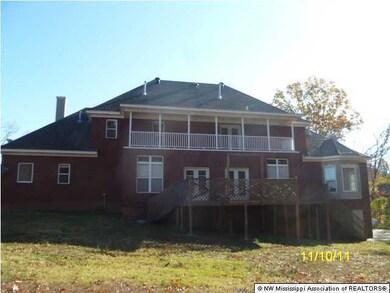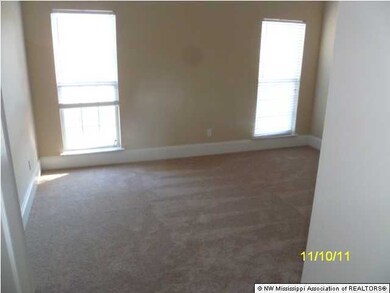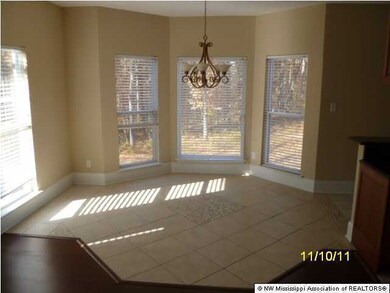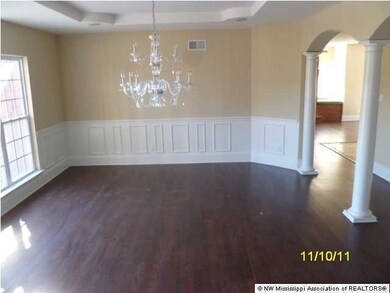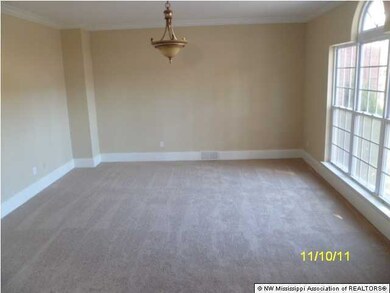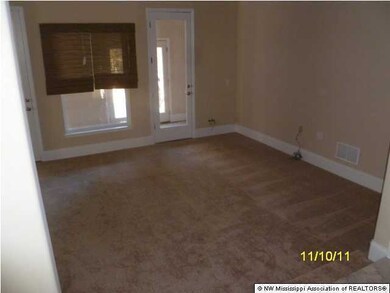
3903 Misty Oaks Ln Nesbit, MS 38651
Highlights
- 2.63 Acre Lot
- Fireplace in Primary Bedroom
- Granite Countertops
- Two Primary Bathrooms
- Hydromassage or Jetted Bathtub
- Breakfast Room
About This Home
As of May 2024AMAZING DEAL ON AN AMAZING HOME. 5000 SQ FEET WITH 6 BEDROOMS 5 1/2 BATHS WITH FORMAL LIVING ROOM, DINING ROOM, HEARTH ROOM, OFFICE AND SUNROOM. ALL SITTING ON 2.63 ACRES. MUST SEE TO BELIEVE THIS ONE. THIS HOME HAS IT ALL. SET UP YOUR SHOWING NOW. ** THE SELLER MAY PAY UP TO 3% IN BUYER CC. CONTACT JAIME QUEBEDEAUX AT 337-236-7182 FOR SPECIAL CHASE FINANCING OPTIONS.
Last Agent to Sell the Property
PATRICK MCCLAY
Coldwell Banker Collins-Maury Southaven Listed on: 12/03/2011
Last Buyer's Agent
PATRICK MCCLAY
RE/MAX LEGACY
Home Details
Home Type
- Single Family
Est. Annual Taxes
- $3,932
Year Built
- Built in 2006
Lot Details
- 2.63 Acre Lot
Parking
- 3 Car Garage
- Driveway
Home Design
- Brick Exterior Construction
- Slab Foundation
- Architectural Shingle Roof
Interior Spaces
- 5,000 Sq Ft Home
- 2-Story Property
- Double Sided Fireplace
- Fireplace With Gas Starter
- Fireplace in Hearth Room
- Aluminum Window Frames
- Insulated Doors
- Breakfast Room
Kitchen
- Eat-In Kitchen
- Granite Countertops
Bedrooms and Bathrooms
- 6 Bedrooms
- Fireplace in Primary Bedroom
- Two Primary Bathrooms
- Double Vanity
- Hydromassage or Jetted Bathtub
- Bathtub Includes Tile Surround
- Separate Shower
Schools
- Horn Lake Elementary And Middle School
- Horn Lake High School
Utilities
- Central Heating and Cooling System
- Heating System Uses Propane
Community Details
- Misty Oaks Subdivision
Listing and Financial Details
- Foreclosure
Ownership History
Purchase Details
Home Financials for this Owner
Home Financials are based on the most recent Mortgage that was taken out on this home.Purchase Details
Home Financials for this Owner
Home Financials are based on the most recent Mortgage that was taken out on this home.Purchase Details
Home Financials for this Owner
Home Financials are based on the most recent Mortgage that was taken out on this home.Purchase Details
Purchase Details
Home Financials for this Owner
Home Financials are based on the most recent Mortgage that was taken out on this home.Similar Homes in Nesbit, MS
Home Values in the Area
Average Home Value in this Area
Purchase History
| Date | Type | Sale Price | Title Company |
|---|---|---|---|
| Warranty Deed | -- | Guardian Title Llc | |
| Warranty Deed | -- | Guardian Title Llc | |
| Special Warranty Deed | $287,000 | Landcastle Title Llc | |
| Quit Claim Deed | -- | First American | |
| Warranty Deed | $389,900 | None Available |
Mortgage History
| Date | Status | Loan Amount | Loan Type |
|---|---|---|---|
| Open | $548,250 | New Conventional | |
| Previous Owner | $272,650 | New Conventional | |
| Previous Owner | $389,900 | Purchase Money Mortgage |
Property History
| Date | Event | Price | Change | Sq Ft Price |
|---|---|---|---|---|
| 05/23/2024 05/23/24 | Sold | -- | -- | -- |
| 05/14/2024 05/14/24 | Pending | -- | -- | -- |
| 05/06/2024 05/06/24 | For Sale | $645,000 | 0.0% | $104 / Sq Ft |
| 03/04/2024 03/04/24 | Pending | -- | -- | -- |
| 01/24/2024 01/24/24 | Price Changed | $645,000 | -0.8% | $104 / Sq Ft |
| 11/19/2023 11/19/23 | For Sale | $650,000 | +8.8% | $105 / Sq Ft |
| 09/02/2021 09/02/21 | Sold | -- | -- | -- |
| 08/07/2021 08/07/21 | Pending | -- | -- | -- |
| 08/03/2021 08/03/21 | For Sale | $597,500 | +71.2% | $97 / Sq Ft |
| 10/02/2020 10/02/20 | Sold | -- | -- | -- |
| 09/10/2020 09/10/20 | Pending | -- | -- | -- |
| 04/21/2020 04/21/20 | For Sale | $349,000 | +13.4% | $70 / Sq Ft |
| 04/06/2012 04/06/12 | Sold | -- | -- | -- |
| 03/12/2012 03/12/12 | Pending | -- | -- | -- |
| 12/03/2011 12/03/11 | For Sale | $307,890 | -- | $62 / Sq Ft |
Tax History Compared to Growth
Tax History
| Year | Tax Paid | Tax Assessment Tax Assessment Total Assessment is a certain percentage of the fair market value that is determined by local assessors to be the total taxable value of land and additions on the property. | Land | Improvement |
|---|---|---|---|---|
| 2024 | $3,932 | $41,912 | $3,000 | $38,912 |
| 2023 | $3,932 | $41,912 | $0 | $0 |
| 2022 | $3,932 | $41,912 | $3,000 | $38,912 |
| 2021 | $6,348 | $62,868 | $4,500 | $58,368 |
| 2020 | $3,625 | $38,869 | $3,000 | $35,869 |
| 2019 | $3,625 | $38,869 | $3,000 | $35,869 |
| 2017 | $3,597 | $73,636 | $38,318 | $35,318 |
| 2016 | $3,597 | $38,318 | $3,000 | $35,318 |
| 2015 | $3,897 | $73,636 | $38,318 | $35,318 |
| 2014 | $3,597 | $38,318 | $0 | $0 |
| 2013 | $4,010 | $38,318 | $0 | $0 |
Agents Affiliated with this Home
-
Sharne Spain
S
Seller's Agent in 2024
Sharne Spain
Kaizen Realty
(901) 596-2226
6 in this area
22 Total Sales
-
Carolyn Randolph

Buyer's Agent in 2024
Carolyn Randolph
Crye-Leike Of TN-Southeast
(901) 827-8807
3 in this area
32 Total Sales
-
V
Seller's Agent in 2021
Vivian Cao
Sirius Realty
-
Brian Hancock
B
Seller Co-Listing Agent in 2021
Brian Hancock
Sirius Realty
(901) 258-8019
5 in this area
13 Total Sales
-
J
Buyer's Agent in 2021
JACKI METCALF
1ST CHOICE REALTY, LLC-OB
-
m
Buyer's Agent in 2021
mu.rets.metcalfj
mgc.rets.RETS_OFFICE
Map
Source: MLS United
MLS Number: 2275636
APN: 2084170100002900
- 4889 Austin Rd
- 4676 Star Landing Rd W
- 4611 Bonne Terre Dr
- 4655 Bonne Terre Dr
- 4703 Bonne Terre Dr
- 5543 Austin Rd
- 4869 Church Rd
- 4620 Horn Lake Rd
- 4971 Church Rd
- 0 W Starlanding Rd
- 0 Hwy 301 Unit 4116463
- 3197 Fogg Rd N
- 1375 Fogg Rd N
- 5360 Sportsman Dr
- 5358 Horn Lake Rd
- 5520 Jordan Dr
- 6175 Tucker Ridge Rd
- 5161 Crestwood Cove
- 4901 Port Stacy Cove
- 6308 Skyler Rd
