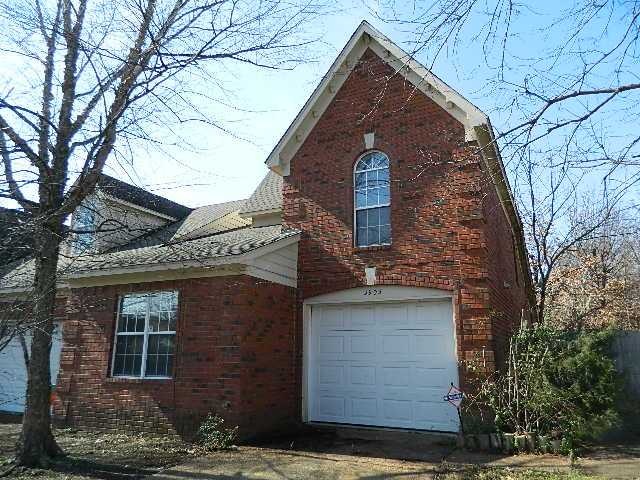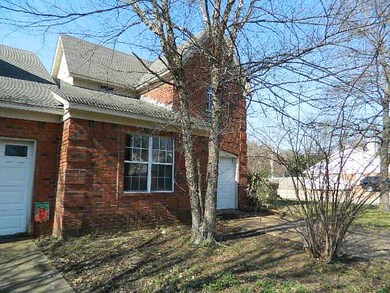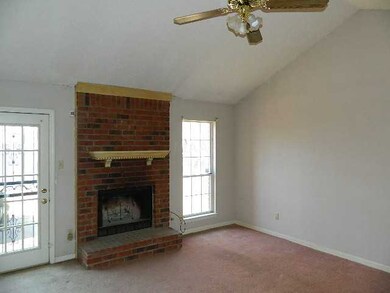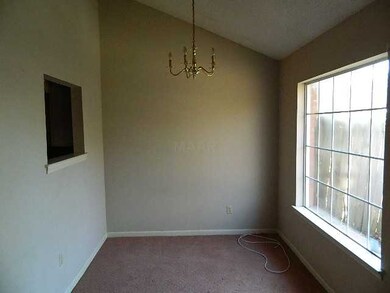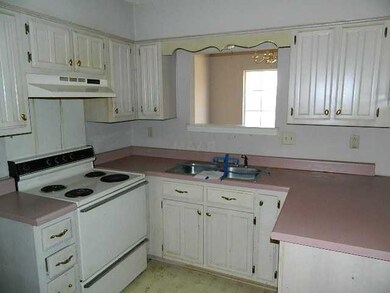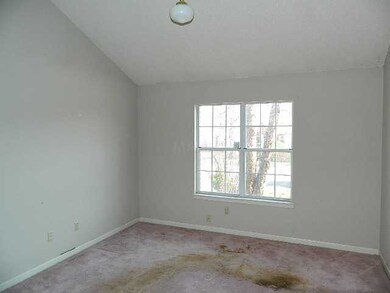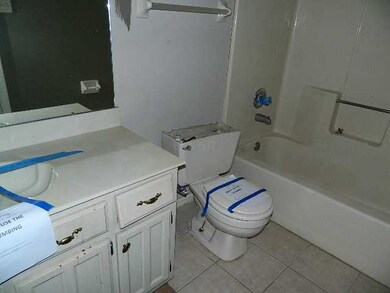
3903 Oak Branch Cir W Memphis, TN 38135
Estimated Value: $180,000 - $205,858
Highlights
- Traditional Architecture
- Some Wood Windows
- Patio
- Main Floor Primary Bedroom
- 1 Car Attached Garage
- Laundry closet
About This Home
As of April 2013Take a look at the multiple photos and virtual tour. This home is a diamond in the rough! A handyman will do wonders with this home. Call today because this one will be gone quick!
Last Agent to Sell the Property
Fast Track Realty, LLC License #282986 Listed on: 02/13/2013
Home Details
Home Type
- Single Family
Est. Annual Taxes
- $951
Year Built
- Built in 1990
Lot Details
- 4,792 Sq Ft Lot
- Level Lot
- Few Trees
Home Design
- Traditional Architecture
- Slab Foundation
- Composition Shingle Roof
Interior Spaces
- 1,600-1,799 Sq Ft Home
- 1,773 Sq Ft Home
- 1.7-Story Property
- Some Wood Windows
- Living Room with Fireplace
- Dining Room
- Attic Access Panel
- Laundry closet
Flooring
- Partially Carpeted
- Vinyl
Bedrooms and Bathrooms
- 3 Main Level Bedrooms
- Primary Bedroom on Main
- 2 Full Bathrooms
Parking
- 1 Car Attached Garage
- Front Facing Garage
- Driveway
Outdoor Features
- Patio
Utilities
- Central Heating and Cooling System
- Cable TV Available
Community Details
- Mary Louise Phase One Subdivision
Listing and Financial Details
- Assessor Parcel Number D0147A A00031
Ownership History
Purchase Details
Home Financials for this Owner
Home Financials are based on the most recent Mortgage that was taken out on this home.Purchase Details
Similar Homes in Memphis, TN
Home Values in the Area
Average Home Value in this Area
Purchase History
| Date | Buyer | Sale Price | Title Company |
|---|---|---|---|
| Kassaye Helen | $37,500 | None Available | |
| Secretary Of Housing & Urban Developme | $59,150 | -- |
Property History
| Date | Event | Price | Change | Sq Ft Price |
|---|---|---|---|---|
| 04/15/2013 04/15/13 | Sold | $33,501 | -20.2% | $21 / Sq Ft |
| 03/28/2013 03/28/13 | Pending | -- | -- | -- |
| 02/13/2013 02/13/13 | For Sale | $42,000 | -- | $26 / Sq Ft |
Tax History Compared to Growth
Tax History
| Year | Tax Paid | Tax Assessment Tax Assessment Total Assessment is a certain percentage of the fair market value that is determined by local assessors to be the total taxable value of land and additions on the property. | Land | Improvement |
|---|---|---|---|---|
| 2025 | $951 | $44,750 | $7,500 | $37,250 |
| 2024 | $951 | $28,050 | $5,000 | $23,050 |
| 2023 | $951 | $28,050 | $5,000 | $23,050 |
| 2022 | $951 | $28,050 | $5,000 | $23,050 |
| 2021 | $968 | $28,050 | $5,000 | $23,050 |
| 2020 | $798 | $19,700 | $4,100 | $15,600 |
| 2019 | $798 | $19,700 | $4,100 | $15,600 |
| 2018 | $798 | $19,700 | $4,100 | $15,600 |
| 2017 | $810 | $19,700 | $4,100 | $15,600 |
| 2016 | $910 | $20,825 | $0 | $0 |
| 2014 | $910 | $20,825 | $0 | $0 |
Agents Affiliated with this Home
-
Elizabeth Glosson

Seller's Agent in 2013
Elizabeth Glosson
Fast Track Realty, LLC
(901) 336-8103
6 in this area
135 Total Sales
-
Greg Glosson

Seller Co-Listing Agent in 2013
Greg Glosson
Fast Track Realty, LLC
(901) 550-3633
12 Total Sales
-
Vinh Le

Buyer's Agent in 2013
Vinh Le
BEST Real Estate Company
(901) 230-6636
8 in this area
47 Total Sales
Map
Source: Memphis Area Association of REALTORS®
MLS Number: 3265082
APN: D0-147A-A0-0031
- 3923 Oak Branch Cir W
- 3905 Moss Bank Cove
- 5595 Oak Branch Cir N
- 3887 Sundale Way W
- 3776 Clarion Dr
- 5347 Meegan Dr
- 5419 Banbury Ave
- 3647 Old Brownsville Rd
- 3584 Wythe Rd
- 5191 Downs Dr
- 5900 Pecan Trace
- 5476 Sweetwater Ln
- 5552 Pine Oak Ln
- 5246 Bruton Ave
- 5435 Pine Oak Ln
- 5702 Spring Lake Rd
- 5324 Yale Rd
- 5525 Yale Rd
- 5565 Yale Rd
- 5748 Spring Lake Rd
- 3903 Oak Branch Cir W
- 3899 Oak Branch Cir W
- 3895 Oak Branch Cir W
- 3915 Oak Branch Cir W
- 3902 Oak Branch Cir W
- 3900 Oak Branch Cir W
- 3906 Oak Branch Cir W
- 3896 Oak Branch Cir W
- 3887 Oak Branch Cir W
- 3910 Oak Branch Cir W
- 3919 Oak Branch Cir W
- 3892 Oak Branch Cir W
- 3914 Oak Branch Cir W
- 3885 Oak Branch Cir W
- 3923 Oak Branch Cir E
- 3888 Oak Branch Cir W
- 3918 Oak Branch Cir W
- 3884 Oak Branch Cir E
- 3884 Oak Branch Cir W
- 3881 Oak Branch Cir E
