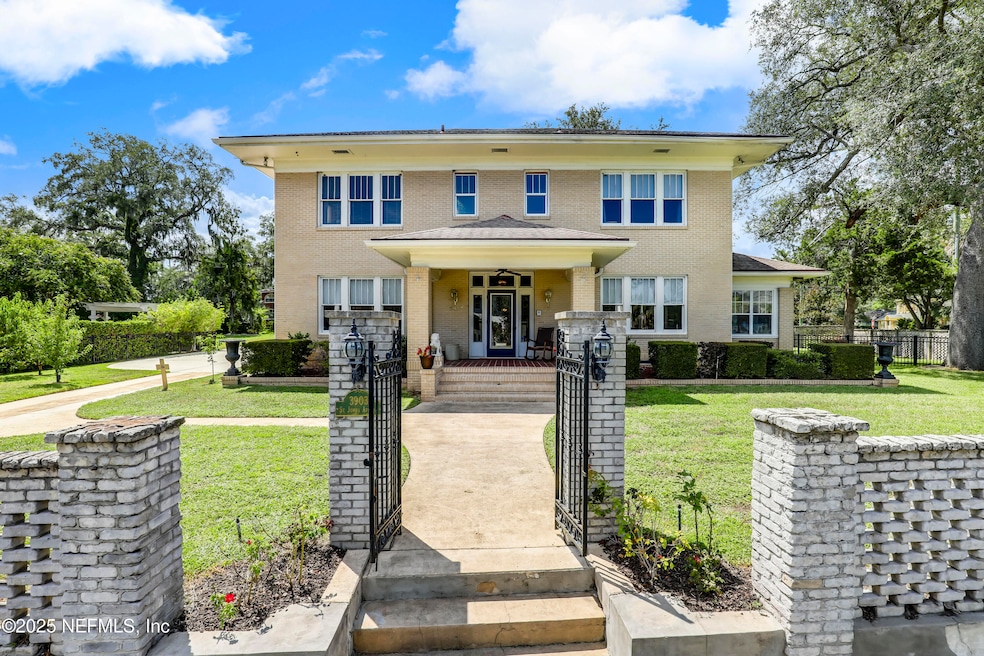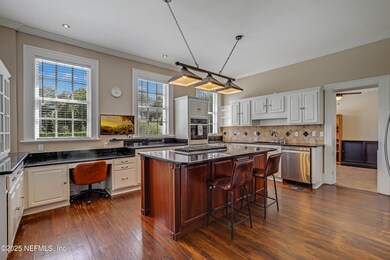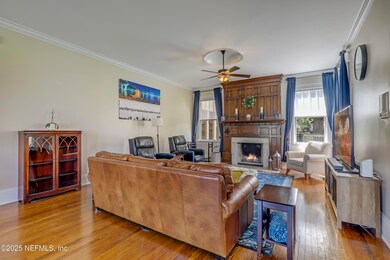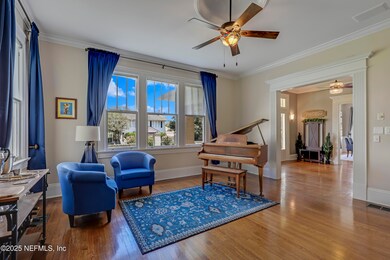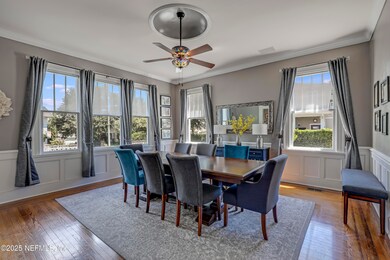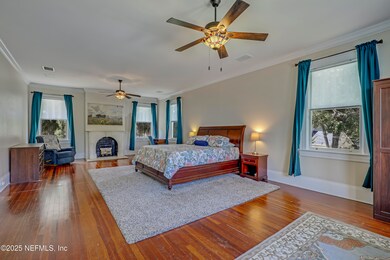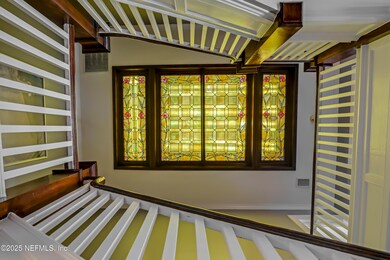
3903 Saint Johns Ave Jacksonville, FL 32205
Avondale NeighborhoodEstimated payment $8,276/month
Highlights
- The property is located in a historic district
- Deck
- Wood Flooring
- 0.36 Acre Lot
- Vaulted Ceiling
- 3 Fireplaces
About This Home
**HISTORIC**UPDATED**INCOME PRODUCING** Experience unparalleled historic charm at ''Riverglen,'' a FRANK LLOYD WRIGHT Prairie-style home (1923) on a highly sought-after St. Johns Ave address. This 4 bed/3.5 bath estate is a short stroll from Avondale's shops and dining. Boasting expansive, FENCED YARDS perfect for a large pool and AMPLE OFF-STREET PARKING, this property is a unique and rare find. Step through the original TIFFANY BEVELED GLASS DOOR into a grand foyer, revealing a vast formal dining room, an oversized living room with a SUNROOM, and a cozy den with a fireplace. The large, UPDATED KITCHEN features an oversized island with a natural gas range, dual wall ovens, 2 sinks, and a built-in desk, flowing seamlessly into a mudroom. EXTRA-LARGE WINDOWS throughout fulfill Wright's vision, bathing rooms in natural light. Upstairs, a breathtaking restored TIFFANY STAINED-GLASS CEILING illuminates the landing. The extra-large master suite includes a MARBLE FIREPLACE and a large REMODELED BATHROOM. 2 additional spacious bedrooms, the Blue Room and Mirror Room, share a full bath. An unfinished ATTIC offers 1000 sqft. of potential! Enjoy RESTORED WOOD-BURNING FIREPLACES, original red oak and heart of pine HARDWOOD FLOORS, and a unique 375 sq. ft. FINISHED, CLIMATE-CONTROLLED BASEMENT (perfect for a wine cellar). A DETACHED 2-CAR GARAGE with a 418 sq. ft. SEPARATELY ADDRESSED and METERED 1-BED 1-Bathroom APARTMENT offers ideal RENTAL INCOME or home office space. Surrounded by historic brick, Riverglen is a famous Jacksonville landmark, offering Southern charm as a family home or income-generating Bed & Breakfast. Contents are optional. Schedule your showing today!
Home Details
Home Type
- Single Family
Est. Annual Taxes
- $12,909
Year Built
- Built in 1923 | Remodeled
Lot Details
- 0.36 Acre Lot
- Lot Dimensions are 126 x 124
- Southeast Facing Home
- Back Yard Fenced
- Irregular Lot
Parking
- 2 Car Detached Garage
- Additional Parking
- Off-Street Parking
Home Design
- Shingle Roof
Interior Spaces
- 3,944 Sq Ft Home
- 2-Story Property
- Built-In Features
- Vaulted Ceiling
- Ceiling Fan
- 3 Fireplaces
- Wood Burning Fireplace
- Entrance Foyer
- Smart Thermostat
Kitchen
- Breakfast Bar
- Double Oven
- Gas Cooktop
- Microwave
- Freezer
- Dishwasher
- Kitchen Island
- Disposal
Flooring
- Wood
- Tile
Bedrooms and Bathrooms
- 4 Bedrooms
- Split Bedroom Floorplan
- Bathtub With Separate Shower Stall
Laundry
- Laundry on upper level
- Dryer
- Washer
Outdoor Features
- Deck
- Front Porch
Schools
- Fishweir Elementary School
- Lake Shore Middle School
- Riverside High School
Utilities
- Central Heating and Cooling System
- Heat Pump System
- Tankless Water Heater
- Gas Water Heater
Additional Features
- Accessory Dwelling Unit (ADU)
- The property is located in a historic district
Community Details
- No Home Owners Association
- Glendale Terrace Subdivision
Listing and Financial Details
- Assessor Parcel Number 0926800010
Map
Home Values in the Area
Average Home Value in this Area
Tax History
| Year | Tax Paid | Tax Assessment Tax Assessment Total Assessment is a certain percentage of the fair market value that is determined by local assessors to be the total taxable value of land and additions on the property. | Land | Improvement |
|---|---|---|---|---|
| 2025 | $12,909 | $763,173 | -- | -- |
| 2024 | $12,586 | $741,665 | -- | -- |
| 2023 | $12,586 | $720,064 | $0 | $0 |
| 2022 | $11,585 | $699,092 | $0 | $0 |
| 2021 | $11,542 | $678,731 | $266,112 | $412,619 |
| 2020 | $8,885 | $523,896 | $0 | $0 |
| 2019 | $8,825 | $513,361 | $0 | $0 |
| 2018 | $8,761 | $512,942 | $0 | $0 |
| 2017 | $8,632 | $502,642 | $0 | $0 |
Property History
| Date | Event | Price | Change | Sq Ft Price |
|---|---|---|---|---|
| 07/22/2025 07/22/25 | For Sale | $1,300,000 | 0.0% | $330 / Sq Ft |
| 04/16/2025 04/16/25 | For Sale | $1,300,000 | +71.1% | $298 / Sq Ft |
| 12/17/2023 12/17/23 | Off Market | $760,000 | -- | -- |
| 06/19/2020 06/19/20 | Sold | $760,000 | -0.7% | $183 / Sq Ft |
| 05/25/2020 05/25/20 | Pending | -- | -- | -- |
| 04/30/2020 04/30/20 | For Sale | $765,000 | -- | $184 / Sq Ft |
Purchase History
| Date | Type | Sale Price | Title Company |
|---|---|---|---|
| Warranty Deed | $760,000 | Estate Title And Trust | |
| Interfamily Deed Transfer | -- | Attorney | |
| Interfamily Deed Transfer | -- | Attorney | |
| Warranty Deed | $700,000 | Gibraltar Title Services | |
| Warranty Deed | $285,000 | -- | |
| Warranty Deed | -- | -- |
Mortgage History
| Date | Status | Loan Amount | Loan Type |
|---|---|---|---|
| Open | $784,113 | VA | |
| Closed | $777,480 | VA | |
| Previous Owner | $550,000 | Adjustable Rate Mortgage/ARM | |
| Previous Owner | $550,000 | Adjustable Rate Mortgage/ARM | |
| Previous Owner | $100,000 | Credit Line Revolving | |
| Previous Owner | $560,000 | Purchase Money Mortgage | |
| Previous Owner | $256,500 | No Value Available | |
| Previous Owner | $337,500 | No Value Available |
Similar Homes in the area
Source: realMLS (Northeast Florida Multiple Listing Service)
MLS Number: 2099897
APN: 092680-0010
- 3919 Saint Johns Ave
- 3900 Dupont Cir
- 3852 St Johns Ave
- 3878 Herschel St
- 1755 Pine Grove Ave
- 3850 Boone Park Ave
- 1709 Pine Grove Ave
- 1733 Geraldine Dr
- 1937 Greenwood Ave
- 3878 Valencia Rd
- 4227 Woodmere St
- 1662 Charon Rd
- 1641 Charon Rd
- 1580 Glendale St
- 1680 Pershing Rd
- 3675 Oak St
- 4341 Woodmere St
- 3865 Eloise St
- 4215 Irvington Ave
- 3813 Eloise St
- 3946 Saint Johns Ave
- 3807 St Johns Ave
- 3903 Boone Park Ave
- 3648 Riverside Ave Unit 1
- 3619 Riverside Ave
- 3602 Riverside Ave Unit 4
- 4242 Irvington Ave
- 1746 Ingleside Ave Unit 2 UPSTAIRS
- 4127 Shirley Ave
- 4423 Saint Johns Ave
- 4560 Merrimac Ave
- 1319 Azalea Dr
- 4312 San Juan Ave Unit 2
- 1383 Ingleside Ave
- 3319 Pine St Unit 2
- 3319 Pine St Unit 7
- 4429 San Juan Ave
- 4233 Colonial Ave
- 1308 Ingleside Ave
- 1284 Ingleside Ave
