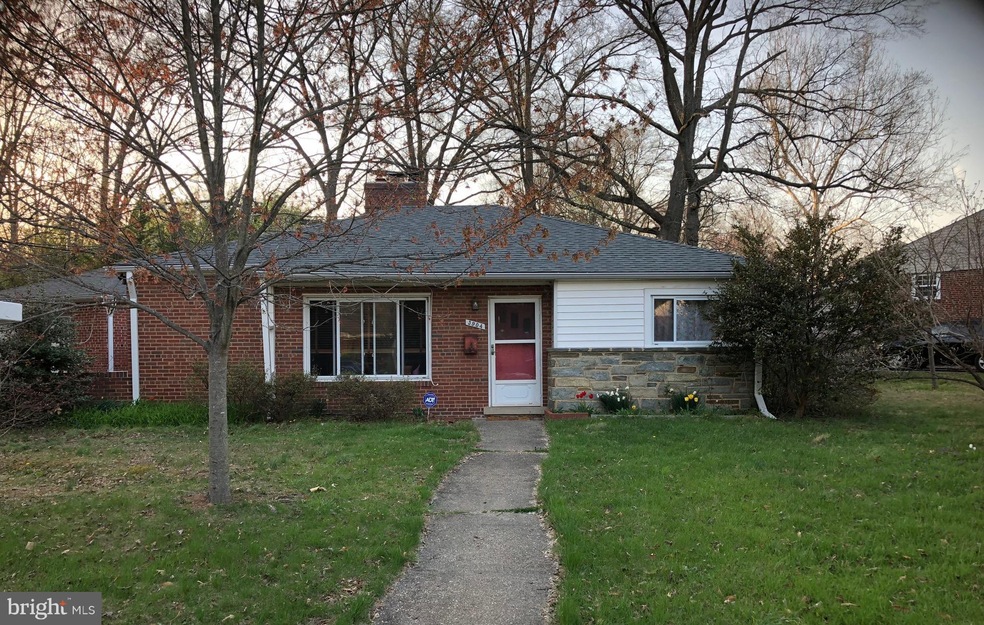
3904 Beechwood Rd University Park, MD 20782
3
Beds
2
Baths
1,211
Sq Ft
0.27
Acres
Highlights
- Rambler Architecture
- No HOA
- 1 Car Attached Garage
- 1 Fireplace
- Galley Kitchen
- Forced Air Heating and Cooling System
About This Home
As of May 2025Brick 3BR/2BA, one level rambler on corner lot with fenced yard and 1 car attached garage. Family room, mud room w/exit to front and rear yards, galley kitchen, living/dining room combo, master bedroom w/ensuite bath, parquet flooring, built ins, CAC, gas heat, close to PG Metro, public bus service, community shuttle stops right out front.
Home Details
Home Type
- Single Family
Est. Annual Taxes
- $5,534
Year Built
- Built in 1948
Lot Details
- 0.27 Acre Lot
- Property is in very good condition
- Property is zoned R55
Parking
- 1 Car Attached Garage
- Off-Street Parking
Home Design
- Rambler Architecture
- Brick Exterior Construction
Interior Spaces
- Property has 1 Level
- 1 Fireplace
- Dining Area
- Galley Kitchen
Bedrooms and Bathrooms
- 3 Main Level Bedrooms
- 2 Full Bathrooms
Utilities
- Forced Air Heating and Cooling System
- Natural Gas Water Heater
Community Details
- No Home Owners Association
- University Park Subdivision
Listing and Financial Details
- Tax Lot 35
- Assessor Parcel Number 17192152916
Ownership History
Date
Name
Owned For
Owner Type
Purchase Details
Listed on
Feb 17, 2018
Closed on
Apr 13, 2018
Sold by
Hurtt Eric and Hurtt Jo Hannah
Bought by
Conrad Brad R and Osborn Jenna K
Seller's Agent
Alex Heitkemper
Long & Foster Real Estate, Inc.
Buyer's Agent
Jean Bourne-Pirovic
Long & Foster Real Estate, Inc.
List Price
$390,000
Sold Price
$390,000
Total Days on Market
0
Home Financials for this Owner
Home Financials are based on the most recent Mortgage that was taken out on this home.
Avg. Annual Appreciation
4.18%
Original Mortgage
$358,800
Interest Rate
4.4%
Mortgage Type
New Conventional
Purchase Details
Closed on
Dec 15, 1999
Sold by
Torchiana Anne
Bought by
Kleinen Martin R
Purchase Details
Closed on
Jul 7, 1989
Sold by
Moneta Michael D
Bought by
Torchiana Anne and Torchiana Marion
Map
Create a Home Valuation Report for This Property
The Home Valuation Report is an in-depth analysis detailing your home's value as well as a comparison with similar homes in the area
Similar Homes in the area
Home Values in the Area
Average Home Value in this Area
Purchase History
| Date | Type | Sale Price | Title Company |
|---|---|---|---|
| Deed | $390,000 | Rgs Title Llc | |
| Deed | $152,500 | -- | |
| Deed | $143,000 | -- |
Source: Public Records
Mortgage History
| Date | Status | Loan Amount | Loan Type |
|---|---|---|---|
| Open | $338,800 | New Conventional | |
| Closed | $358,800 | New Conventional | |
| Previous Owner | $50,000 | Unknown | |
| Previous Owner | $225,000 | New Conventional |
Source: Public Records
Property History
| Date | Event | Price | Change | Sq Ft Price |
|---|---|---|---|---|
| 05/23/2025 05/23/25 | Sold | $565,500 | +9.8% | $467 / Sq Ft |
| 04/22/2025 04/22/25 | Pending | -- | -- | -- |
| 04/18/2025 04/18/25 | For Sale | $515,000 | +32.1% | $425 / Sq Ft |
| 04/13/2018 04/13/18 | Sold | $390,000 | 0.0% | $322 / Sq Ft |
| 02/17/2018 02/17/18 | Pending | -- | -- | -- |
| 02/17/2018 02/17/18 | For Sale | $390,000 | -- | $322 / Sq Ft |
Source: Bright MLS
Tax History
| Year | Tax Paid | Tax Assessment Tax Assessment Total Assessment is a certain percentage of the fair market value that is determined by local assessors to be the total taxable value of land and additions on the property. | Land | Improvement |
|---|---|---|---|---|
| 2024 | $7,587 | $408,100 | $201,500 | $206,600 |
| 2023 | $7,490 | $399,500 | $0 | $0 |
| 2022 | $7,381 | $390,900 | $0 | $0 |
| 2021 | $7,281 | $382,300 | $200,700 | $181,600 |
| 2020 | $6,784 | $351,967 | $0 | $0 |
| 2019 | $6,050 | $321,633 | $0 | $0 |
| 2018 | $5,260 | $291,300 | $150,700 | $140,600 |
| 2017 | $5,682 | $282,667 | $0 | $0 |
| 2016 | -- | $274,033 | $0 | $0 |
| 2015 | $4,600 | $265,400 | $0 | $0 |
| 2014 | $4,600 | $265,400 | $0 | $0 |
Source: Public Records
Source: Bright MLS
MLS Number: 1000397112
APN: 19-2152916
Nearby Homes
- 4100 Underwood St
- 6506 America Blvd Unit 302
- 6072 Beake St
- 6047 Beake St
- 6063 Beake St
- 3423 Whippitt Way
- 6066 Beake St
- 6500 America Blvd Unit 201
- 6509 Queens Chapel Rd
- 4215 Tuckerman St
- 4216 Sheridan St
- 7009 Adelphi Rd
- 4100 Roanoke Rd
- 6911 Wells Pkwy
- 6209 Queens Chapel Rd
- 4405 Van Buren St
- 6816 Pineway
- 3450 Toledo Terrace Unit 202
- 3450 Toledo Terrace Unit 206
- 6815 Calverton Dr

