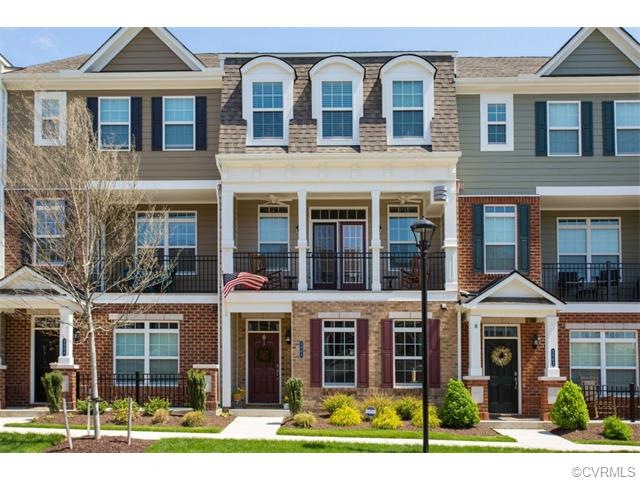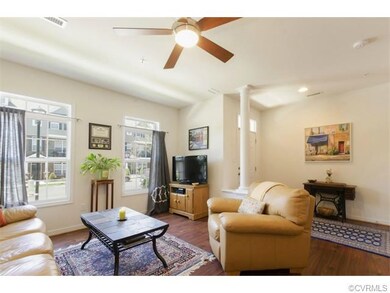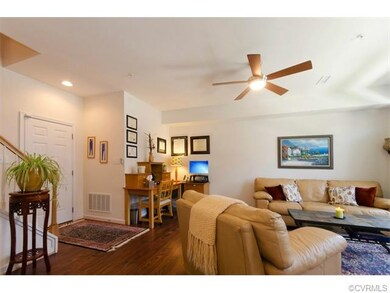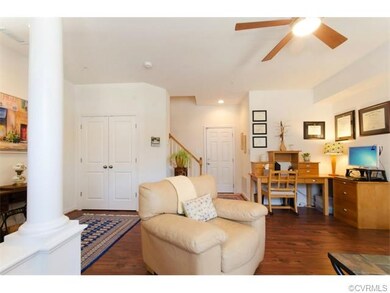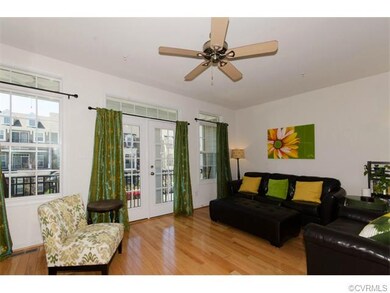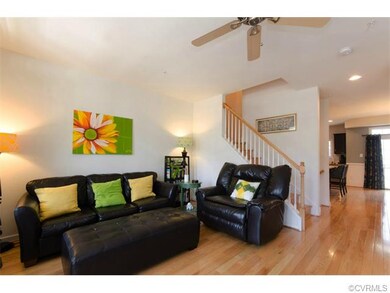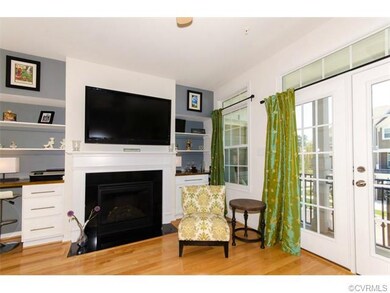
3904 Liesfeld Place Glen Allen, VA 23060
Short Pump NeighborhoodHighlights
- Wood Flooring
- Colonial Trail Elementary School Rated A-
- Forced Air Heating and Cooling System
About This Home
As of March 2018Better than new Townhouse in West Broad Village with Rooftop Terrace. This home features 3 bedrooms with 2.5 baths, dining room, family room and study or recreation room along with a two car garage and guest parking in front of the unit. Upgrades include "quiet" dishwasher, gas range, custom spice rack and double rubbish bins, granite island with pendant lighting, all appliances convey, custom wainscoting and paint, gas fireplace with remote and built-ins on either side with desk and dry bar with wine rack, trey ceiling in master with built-in window seats with storage, granite in master bath, custom shower with dual shower heads and built-in seat and subway tile in master shower. Other upgrades and amenities include laundry room on bedroom level with front-loading washer & dryer (that convey) and extra shelving for storage, roof terrace level with beverage fridge (that conveys). roof terrace w/gas line & cable TV wiring, tank-less water heater & gas heating, Charleston-style front porch w/ceiling fans, back porch off kitchen w/gas line & grill (that conveys), 3/4” hardwoods on stairs, throughout kitchen, living, dining, powder room and 3rd floor hallway. Don't Miss Out!
Last Agent to Sell the Property
Shaheen Ruth Martin & Fonville License #0225028167 Listed on: 04/28/2015

Townhouse Details
Home Type
- Townhome
Est. Annual Taxes
- $3,894
Year Built
- 2013
Home Design
- Composition Roof
- Asphalt Roof
Flooring
- Wood
- Wall to Wall Carpet
Bedrooms and Bathrooms
- 3 Bedrooms
- 2 Full Bathrooms
Additional Features
- Property has 3 Levels
- Forced Air Heating and Cooling System
Listing and Financial Details
- Assessor Parcel Number 741-760-4056
Ownership History
Purchase Details
Home Financials for this Owner
Home Financials are based on the most recent Mortgage that was taken out on this home.Purchase Details
Home Financials for this Owner
Home Financials are based on the most recent Mortgage that was taken out on this home.Purchase Details
Home Financials for this Owner
Home Financials are based on the most recent Mortgage that was taken out on this home.Similar Homes in Glen Allen, VA
Home Values in the Area
Average Home Value in this Area
Purchase History
| Date | Type | Sale Price | Title Company |
|---|---|---|---|
| Warranty Deed | $38,500 | Titleworks Of Virginia Inc | |
| Warranty Deed | $389,000 | -- | |
| Warranty Deed | $351,709 | -- |
Mortgage History
| Date | Status | Loan Amount | Loan Type |
|---|---|---|---|
| Previous Owner | $311,200 | New Conventional | |
| Previous Owner | $345,338 | FHA |
Property History
| Date | Event | Price | Change | Sq Ft Price |
|---|---|---|---|---|
| 03/16/2018 03/16/18 | Sold | $385,000 | -1.2% | $197 / Sq Ft |
| 02/23/2018 02/23/18 | Pending | -- | -- | -- |
| 02/20/2018 02/20/18 | For Sale | $389,500 | +0.1% | $199 / Sq Ft |
| 06/30/2015 06/30/15 | Sold | $389,000 | 0.0% | $199 / Sq Ft |
| 04/30/2015 04/30/15 | Pending | -- | -- | -- |
| 04/28/2015 04/28/15 | For Sale | $389,000 | -- | $199 / Sq Ft |
Tax History Compared to Growth
Tax History
| Year | Tax Paid | Tax Assessment Tax Assessment Total Assessment is a certain percentage of the fair market value that is determined by local assessors to be the total taxable value of land and additions on the property. | Land | Improvement |
|---|---|---|---|---|
| 2025 | $3,894 | $457,200 | $115,000 | $342,200 |
| 2024 | $3,894 | $448,500 | $115,000 | $333,500 |
| 2023 | $3,812 | $448,500 | $115,000 | $333,500 |
| 2022 | $3,444 | $405,200 | $95,000 | $310,200 |
| 2021 | $3,232 | $371,500 | $85,000 | $286,500 |
| 2020 | $3,232 | $371,500 | $85,000 | $286,500 |
| 2019 | $3,232 | $371,500 | $85,000 | $286,500 |
| 2018 | $71 | $371,500 | $85,000 | $286,500 |
| 2017 | $3,161 | $363,300 | $85,000 | $278,300 |
| 2016 | $3,091 | $355,300 | $85,000 | $270,300 |
| 2015 | $2,797 | $355,300 | $85,000 | $270,300 |
| 2014 | $2,797 | $321,500 | $85,000 | $236,500 |
Agents Affiliated with this Home
-
Marci Andrews

Seller's Agent in 2018
Marci Andrews
Samson Properties
(804) 426-2728
1 in this area
107 Total Sales
-
Karen Hawks

Buyer's Agent in 2018
Karen Hawks
Long & Foster
(804) 754-4579
33 Total Sales
-
Mahood Fonville

Seller's Agent in 2015
Mahood Fonville
Shaheen Ruth Martin & Fonville
(804) 389-3636
2 in this area
174 Total Sales
-
Tiffany Hazelwood

Buyer's Agent in 2015
Tiffany Hazelwood
Hazelwood Realty LLC
(804) 874-2237
98 Total Sales
Map
Source: Central Virginia Regional MLS
MLS Number: 1511697
APN: 741-760-4056
- 2424 Liesfeld Pkwy
- 2224 Liesfeld Pkwy
- 115 Wellie Hill Place Unit A
- 2879 Oak Point Ln
- 11458 Barrington Bridge Ct
- 1704 Old Brick Rd Unit A
- 1809 Old Brick Rd
- 3125 Chestnut Grove Ct
- 11427 Harcourt Terrace
- 11507 Barrington Bridge Terrace
- 1728 Old Brick Rd Unit 20B
- 3213 Sweet Creek Ct
- 0 Sligo Dr
- 11468 Sligo Dr
- 11600 Coachmans Carriage Place
- 3626 Edna Path Unit B
- 3628 Edna Path Unit A
- 3627 Notch Trail Ln Unit A
- 3625 Notch Trail Ln Unit B
- Crosby Plan at Sadler Sqaure - Sadler Square
