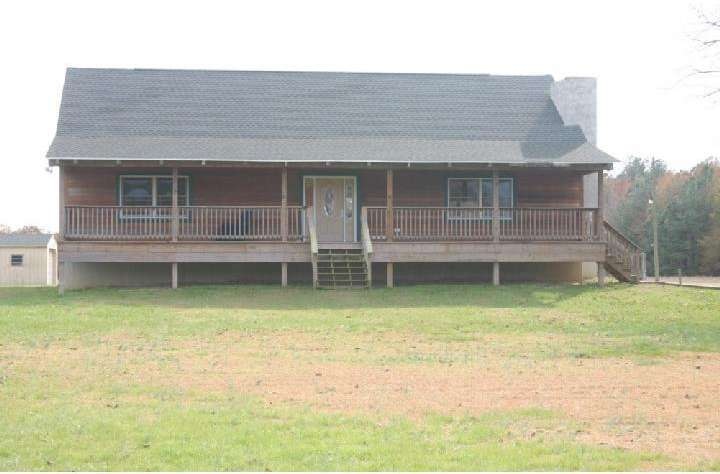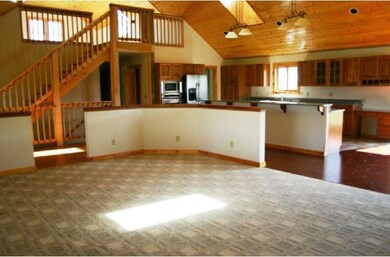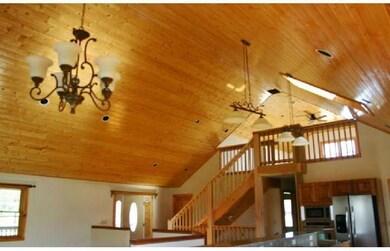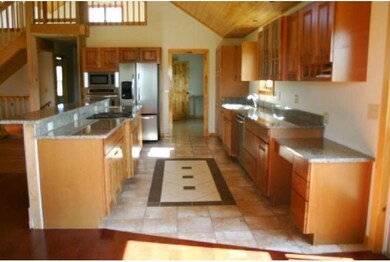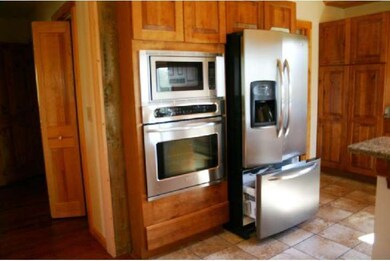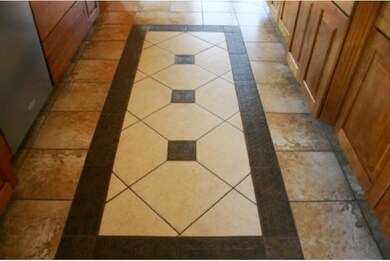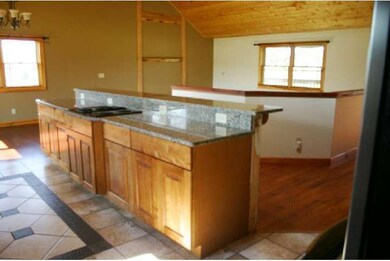
3904 Mud Mill Rd Camden Wyoming, DE 19934
Estimated Value: $386,000 - $626,138
Highlights
- Cape Cod Architecture
- Cathedral Ceiling
- Whirlpool Bathtub
- Caesar Rodney High School Rated A-
- Wood Flooring
- No HOA
About This Home
As of March 2012Magnificent custom built house! Cathedral ceilings of wood. Tile, laminate & carpeted floors. Pocket door, deep sink in laundry, whirlpool tub & corner shower in master bath, skylights, granite counter tops in the kitchen, walkout basement. All on 5+/- acres. The list goes on and on. A few finishing touches would make this the perfect country home. Come see this breathtaking house for yourself! This is a bank owned property and is being sold "AS IS" and looks like a great 203K mortgage candidate. May or may not have central air. Seller will not make repairs. All inspections are for Buyers information purposes only.
Last Agent to Sell the Property
Jill Cravens
Bob Moore Realty License #TREND:4013277 Listed on: 11/02/2011
Last Buyer's Agent
Ruth Kosikowski
Myers Realty
Home Details
Home Type
- Single Family
Est. Annual Taxes
- $1,038
Year Built
- Built in 2009
Lot Details
- 5.1 Acre Lot
- Lot Dimensions are 243x1031x226x942
- Northeast Facing Home
- Level Lot
- Open Lot
- Back, Front, and Side Yard
- Property is in good condition
- Property is zoned AR
Parking
- 3 Open Parking Spaces
Home Design
- Cape Cod Architecture
- Pitched Roof
- Wood Siding
- Concrete Perimeter Foundation
Interior Spaces
- 2,064 Sq Ft Home
- Property has 1.5 Levels
- Cathedral Ceiling
- Skylights
- Family Room
- Living Room
- Dining Area
- Laundry on main level
Kitchen
- Built-In Oven
- Cooktop
- Dishwasher
- Kitchen Island
Flooring
- Wood
- Wall to Wall Carpet
- Tile or Brick
Bedrooms and Bathrooms
- 3 Bedrooms
- En-Suite Primary Bedroom
- En-Suite Bathroom
- Whirlpool Bathtub
- Walk-in Shower
Finished Basement
- Basement Fills Entire Space Under The House
- Exterior Basement Entry
Eco-Friendly Details
- Energy-Efficient Windows
Outdoor Features
- Shed
- Porch
Schools
- W.B. Simpson Elementary School
Utilities
- Central Air
- Radiant Heating System
- Geothermal Heating and Cooling
- 200+ Amp Service
- Well
- Electric Water Heater
- On Site Septic
Community Details
- No Home Owners Association
Listing and Financial Details
- Tax Lot 3702-000
- Assessor Parcel Number NM-00-10800-01-3702-000
Ownership History
Purchase Details
Home Financials for this Owner
Home Financials are based on the most recent Mortgage that was taken out on this home.Purchase Details
Purchase Details
Similar Homes in the area
Home Values in the Area
Average Home Value in this Area
Purchase History
| Date | Buyer | Sale Price | Title Company |
|---|---|---|---|
| Caplinger Charles C | $210,000 | None Available | |
| Fulton Bank Na | $151,000 | None Available | |
| Carr Peter T | $5,550 | None Available |
Mortgage History
| Date | Status | Borrower | Loan Amount |
|---|---|---|---|
| Open | Caplinger Charles C | $130,000 | |
| Previous Owner | Carr Ii Peter T | $71,440 | |
| Previous Owner | Carr Peter T | $40,000 | |
| Previous Owner | Carr Ii Peter T | $310,000 |
Property History
| Date | Event | Price | Change | Sq Ft Price |
|---|---|---|---|---|
| 03/20/2012 03/20/12 | Sold | $210,000 | -16.0% | $102 / Sq Ft |
| 01/25/2012 01/25/12 | Pending | -- | -- | -- |
| 11/02/2011 11/02/11 | For Sale | $249,900 | -- | $121 / Sq Ft |
Tax History Compared to Growth
Tax History
| Year | Tax Paid | Tax Assessment Tax Assessment Total Assessment is a certain percentage of the fair market value that is determined by local assessors to be the total taxable value of land and additions on the property. | Land | Improvement |
|---|---|---|---|---|
| 2024 | $2,111 | $525,900 | $140,100 | $385,800 |
| 2023 | $2,004 | $78,000 | $12,700 | $65,300 |
| 2022 | $1,893 | $78,000 | $12,700 | $65,300 |
| 2021 | $1,878 | $68,500 | $12,700 | $55,800 |
| 2020 | $1,759 | $74,200 | $12,700 | $61,500 |
| 2019 | $1,690 | $74,200 | $12,700 | $61,500 |
| 2018 | $1,630 | $74,200 | $12,700 | $61,500 |
| 2017 | $1,584 | $74,200 | $0 | $0 |
| 2016 | $1,551 | $74,200 | $0 | $0 |
| 2015 | -- | $74,200 | $0 | $0 |
| 2014 | -- | $74,200 | $0 | $0 |
Agents Affiliated with this Home
-
J
Seller's Agent in 2012
Jill Cravens
Bob Moore Realty
-
R
Buyer's Agent in 2012
Ruth Kosikowski
Myers Realty
Map
Source: Bright MLS
MLS Number: 1004563628
APN: 7-00-10800-01-3702-000
- 1210 Hollering Hill Rd
- 1424 Pony Track Rd
- 81 Hollering Hill Rd
- 4293 Willow Grove Rd
- 0 Darling Farm Rd
- 1181 Fox Hole Rd
- 1626 Ironmine Rd
- 2486 Willow Grove Rd
- 4296 Westville Rd
- 170 Campbell Ln
- 520 Mud Mill Rd
- 143 Mowely Ln
- 2159 Tower Rd
- 16255 Jackson Ln
- 1541 Morgans Choice Rd
- Lot 17 Morgans Choice Rd
- Lot 20 Tower
- 770 Willow Grove Rd
- 0 Meredith Rd
- 1029 Chandlers Rd
- 3904 Mud Mill Rd
- 3692 Mud Mill Rd
- 23 Lucks Dr
- 3777 Mud Mill Rd
- 1445 Hollering Hill Rd
- 1425 Hollering Hill Rd
- 3646 Mud Mill Rd
- 165 Lucks Dr
- 3733 Mud Mill Rd
- 3528 Mud Mill Rd
- 3697 Mud Mill Rd
- 1317 Hollering Hill Rd
- 1317 Hollering Hill Rd
- 3671 Mud Mill Rd
- 4293 Mud Mill Rd
- 4271 Mud Mill Rd
- 207 Mud Mill Rd
- 3665 Mud Mill Rd
- 3639 Mud Mill Rd
- 1257 Hollering Hill Rd
